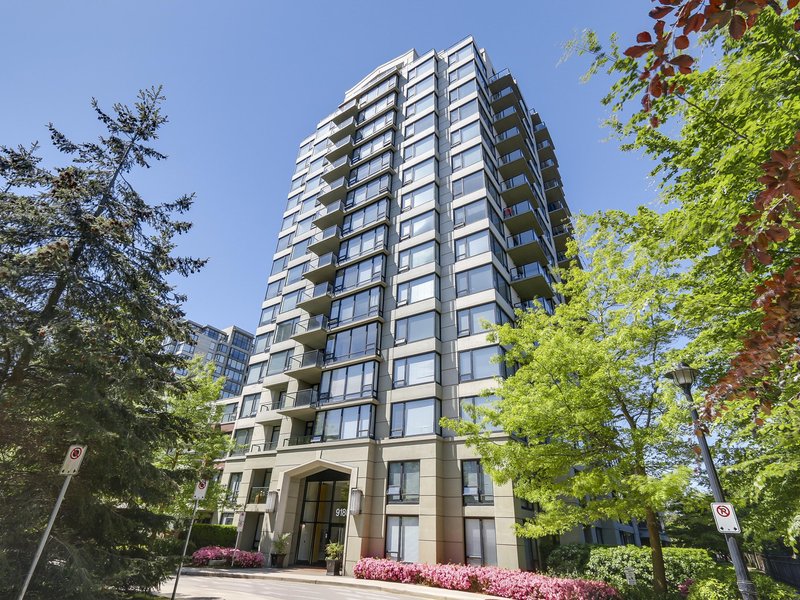205 - 9188 Hemlock Drive, Richmond, V6Y 4J7
1 Bed, 1 Bath Condo FOR SALE in McLennan North MLS: R2941538
Details
Description
Welcome to this cozy one bedroom & bathroom at the CASUARINA AT Hamptons Park BY CRESSY. This home features a terrific kitchen with granite counters, & stainless steel appliances. Your bedroom is sizeable with ample closet space & a cheater 4 pcs semi-ensuite bathroom with soaker tub. In suite laundry. PARKSIDE living at its best. Building amenities includes 2 guest suites, exercise room, indoor swimming pool, sauna& steam room. Conveniently located. Walk to Richmond center, daycare, transit, and schools. BONUS Fresh coat of paint, Refrigerator & Microwave. CALL YOUR FAVORITE REALTOR!

Strata ByLaws
History
Mortgage
| Downpayment | |
| Rental Income | |
| Monthly Mortgage Payment | |
| Effective Monthly Mortgage Payment | |
| Qualification Monthly Payment | |
| Interest Rate | |
| Qualification Interest Rate | |
| Income Required | |
| Qualification Annual Income Required | |
| CMHC Fees | |
| Amortization Period |
Mortgages can be confusing. Got Questions? Call us 604-330-3784
Amenities
Features
Site Influences
Property Information
| MLS® # | R2941538 |
| Property Type | Apartment |
| Dwelling Type | Apartment Unit |
| Home Style | Inside Unit |
| Kitchens | Login to View |
| Year Built | 2006 |
| Parking | Garage; Underground,Visitor Parking |
| Tax | $1,663 in 2024 |
| Strata No | BCS1691 |
| Postal Code | V6Y 4J7 |
| Complex Name | Casuarina At Hamptons Park |
| Strata Fees | $357 |
| Address | 205 - 9188 Hemlock Drive |
| Subarea | Mclennan North |
| City | Richmond |
| Listed By | Oakwyn Realty Ltd. |
Floor Area (sq. ft.)
| Main Floor | 645 |
| Total | 645 |
Location
| Date | Address | Bed | Bath | Kitchen | Asking Price | $/Sqft | DOM | Levels | Built | Living Area | Lot Size |
|---|---|---|---|---|---|---|---|---|---|---|---|
| 11/04/2024 | This Property | 1 | 1 | 1 | $499,000 | Login to View | 17 | 1 | 2006 | 645 sqft | N/A |
| 08/13/2024 | 917 9171 Ferndale Road |
1 | 1 | 1 | $499,000 | Login to View | 100 | 1 | 2008 | 647 sqft | N/A |
| Date | Address | Bed | Bath | Kitchen | Asking Price | $/Sqft | DOM | Levels | Built | Living Area | Lot Size |
|---|---|---|---|---|---|---|---|---|---|---|---|
| 1 day ago | 6 7800 Heather Street |
2 | 2 | 1 | $648,000 | Login to View | 3 | 2 | 2003 | 863 sqft | N/A |
| 2 days ago | Ph2 9188 Cook Road |
2 | 3 | 1 | $945,000 | Login to View | 3 | 2 | 2007 | 1,290 sqft | N/A |
| 2 days ago | 1805 6333 Katsura Street |
2 | 3 | 1 | $979,000 | Login to View | 3 | 2 | 2008 | 1,189 sqft | N/A |
| 3 days ago | 5 9840 Alberta Road |
3 | 3 | 1 | $1,350,000 | Login to View | 3 | 3 | 2017 | 1,525 sqft | N/A |
| 3 days ago | 13 7733 Heather Street |
3 | 3 | 2 | $1,298,000 | Login to View | 3 | 2 | 2003 | 1,327 sqft | N/A |
| 6 days ago | 707 9180 Hemlock Drive |
1 | 1 | 1 | $549,800 | Login to View | 6 | 1 | 2006 | 678 sqft | N/A |
| 6 days ago | 25 9688 Keefer Avenue |
4 | 3 | 1 | $1,298,880 | Login to View | 7 | 3 | 2009 | 1,490 sqft | N/A |
| 6 days ago | 21 9088 Jones Road |
3 | 2 | 1 | $1,099,000 | Login to View | 7 | 3 | 2000 | 1,417 sqft | N/A |
| 1 week ago | 1 9000 Granville Avenue |
3 | 3 | 1 | $1,198,000 | Login to View | 8 | 3 | 2009 | 1,550 sqft | N/A |
| 1 week ago | 6 7360 Heather Street |
4 | 3 | 1 | $1,099,000 | Login to View | 9 | 3 | 2004 | 1,571 sqft | N/A |
Frequently Asked Questions About 205 - 9188 Hemlock Drive
Disclaimer: Listing data is based in whole or in part on data generated by the Real Estate Board of Greater Vancouver and Fraser Valley Real Estate Board which assumes no responsibility for its accuracy. - The advertising on this website is provided on behalf of the BC Condos & Homes Team - Re/Max Crest Realty, 300 - 1195 W Broadway, Vancouver, BC

























































