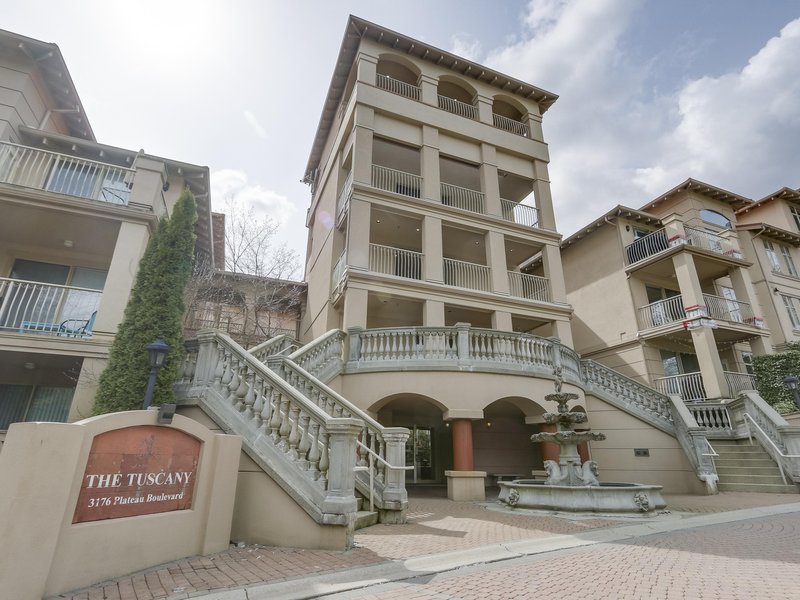305 - 3176 Plateau Boulevard, Coquitlam, V3E 3J2
3 Bed, 2 Bath Condo FOR SALE in Westwood Plateau MLS: R2941598
Details
Description
Stunning Mt. Baker & City Views! Discover this executive-style south east corner unit in the prestigious Tuscany Complex! With 3 bedrooms and 2 baths, this spacious and bright unit boasts an incredible 16 ft ceiling in the living room, a cozy gas fireplace, and large windows that frame breathtaking views. The open-concept kitchen is perfect for entertaining, and the spacious balcony offers the ideal spot to enjoy family gatherings while soaking in the scenery. The complex features elegant architectural design with beautiful water features, wide corridors, and striking pillars. Plus, you're just steps away from the golf course, Hampton Park Elementary, and scenic trails. Bonus of one parking and one storage locker. Short bus ride to Skytrain station. Don't miss this rare opportunity!

Strata ByLaws
History
Mortgage
| Downpayment | |
| Rental Income | |
| Monthly Mortgage Payment | |
| Effective Monthly Mortgage Payment | |
| Qualification Monthly Payment | |
| Interest Rate | |
| Qualification Interest Rate | |
| Income Required | |
| Qualification Annual Income Required | |
| CMHC Fees | |
| Amortization Period |
Mortgages can be confusing. Got Questions? Call us 604-330-3784
Amenities
Features
Property Information
| MLS® # | R2941598 |
| Property Type | Apartment |
| Dwelling Type | Apartment Unit |
| Home Style | 1 Storey,Corner Unit |
| Kitchens | Login to View |
| Year Built | 1997 |
| Parking | Garage; Underground |
| Tax | $1,727 in 2022 |
| Strata No | LMS2855 |
| Postal Code | V3E 3J2 |
| Strata Fees | $469 |
| Address | 305 - 3176 Plateau Boulevard |
| Subarea | Westwood Plateau |
| City | Coquitlam |
| Listed By | Real Broker |
Floor Area (sq. ft.)
| Main Floor | 1,098 |
| Total | 1,098 |
Location
| Date | Address | Bed | Bath | Kitchen | Asking Price | $/Sqft | DOM | Levels | Built | Living Area | Lot Size |
|---|---|---|---|---|---|---|---|---|---|---|---|
| 4 days ago | #20 1362 Purcell Drive |
3 | 3 | 1 | $1,149,900 | Login to View | 5 | 3 | 2007 | 1,525 sqft | N/A |
| 5 days ago | 221 3280 Plateau Boulevard |
1 | 2 | 1 | $619,900 | Login to View | 6 | 1 | 1997 | 1,181 sqft | N/A |
| 1 week ago | 1693 Arbutus Place |
5 | 4 | 1 | $1,799,000 | Login to View | 13 | 3 | 1998 | 2,752 sqft | 5,242 sqft |
| 2 weeks ago | 18 1486 Johnson Street |
3 | 3 | 1 | $1,150,000 | Login to View | 16 | 3 | 1998 | 2,036 sqft | N/A |
| 2 weeks ago | 43 2979 Panorama Drive |
3 | 4 | 1 | $1,299,000 | Login to View | 19 | 3 | 1996 | 2,607 sqft | N/A |
| 2 weeks ago | 9 3065 Dayanee Springs Boulevard |
3 | 3 | 1 | $1,249,000 | Login to View | 19 | 3 | 2009 | 1,403 sqft | N/A |
| 2 weeks ago | 2513 Platinum Lane |
4 | 4 | 1 | $2,300,000 | Login to View | 19 | 3 | 2001 | 3,062 sqft | 4,198 sqft |
| 2 weeks ago | 72 1357 Purcell Drive |
4 | 4 | 1 | $1,450,000 | Login to View | 19 | 3 | 2009 | 2,449 sqft | N/A |
| 3 weeks ago | 206 2988 Silver Springs Boulevard |
1 | 1 | 1 | $559,900 | Login to View | 24 | 1 | 2004 | 743 sqft | N/A |
| 3 weeks ago | 3022 Plateau Boulevard |
5 | 5 | 2 | $3,380,000 | Login to View | 25 | 3 | 1993 | 4,529 sqft | 13,100 sqft |
Frequently Asked Questions About 305 - 3176 Plateau Boulevard
What year was this home built in?
How long has this property been listed for?
Is there a basement in this home?
Disclaimer: Listing data is based in whole or in part on data generated by the Real Estate Board of Greater Vancouver and Fraser Valley Real Estate Board which assumes no responsibility for its accuracy. - The advertising on this website is provided on behalf of the BC Condos & Homes Team - Re/Max Crest Realty, 300 - 1195 W Broadway, Vancouver, BC








































































