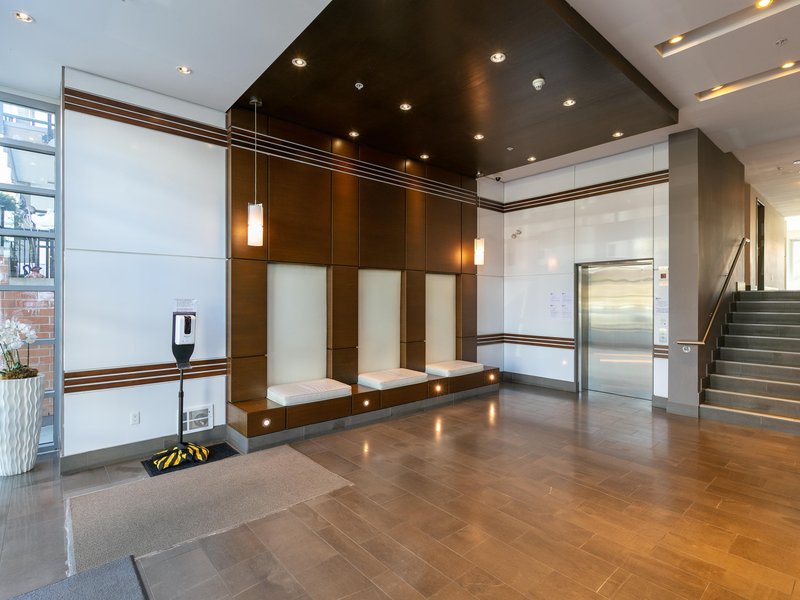117 - 9500 Odlin Road, Richmond, V6X 1C9
2 Bed, 1 Bath Condo FOR SALE in West Cambie MLS: R2941757
Details
Description
Rare Rare Rare!!! Cambridge Park built by Polygon. Quiet 2 Bedroom suite, 776 s.f., faces south with unobstructed view to the courtyard park. Private and personal patio, feels like a townhouse not a condo. Units rarely become available facing the courtyard and park. Open kitchen with stainless steel appliances. Spacious semi-ensuite with 2 sinks which offers privacy and convenience. School Catchment is Tomsett Elementary and MacNeill Secondary. Walking distance to Central at Garden City Mall, Walmart supercentre, restaurants, bank, and park.

Strata ByLaws
Mortgage
| Downpayment | |
| Rental Income | |
| Monthly Mortgage Payment | |
| Effective Monthly Mortgage Payment | |
| Qualification Monthly Payment | |
| Interest Rate | |
| Qualification Interest Rate | |
| Income Required | |
| Qualification Annual Income Required | |
| CMHC Fees | |
| Amortization Period |
Mortgages can be confusing. Got Questions? Call us 604-330-3784
Amenities
Features
Site Influences
Property Information
| MLS® # | R2941757 |
| Property Type | Apartment |
| Dwelling Type | Apartment Unit |
| Home Style | 1 Storey |
| Kitchens | Login to View |
| Year Built | 2011 |
| Parking | Garage Underbuilding |
| Tax | $2,025 in 2024 |
| Strata No | BCS4008 |
| Postal Code | V6X 1C9 |
| Complex Name | Cambridge Park |
| Strata Fees | $393 |
| Address | 117 - 9500 Odlin Road |
| Subarea | West Cambie |
| City | Richmond |
| Listed By | eXp Realty |
Floor Area (sq. ft.)
| Main Floor | 776 |
| Total | 776 |
Location
| Date | Address | Bed | Bath | Kitchen | Asking Price | $/Sqft | DOM | Levels | Built | Living Area | Lot Size |
|---|---|---|---|---|---|---|---|---|---|---|---|
| 11/04/2024 | This Property | 2 | 1 | 1 | $638,800 | Login to View | 48 | 1 | 2011 | 776 sqft | N/A |
| 10/28/2024 | 415 9399 Tomicki Avenue |
2 | 1 | 1 | $658,000 | Login to View | 55 | 1 | 2011 | 785 sqft | N/A |
| Date | Address | Bed | Bath | Kitchen | Asking Price | $/Sqft | DOM | Levels | Built | Living Area | Lot Size |
|---|---|---|---|---|---|---|---|---|---|---|---|
| 2 days ago | 1018 8988 Patterson Road |
1 | 1 | 1 | $649,000 | Login to View | 3 | 1 | 2017 | 566 sqft | N/A |
| 2 days ago | 605 3233 Ketcheson Road |
1 | 1 | 1 | $570,000 | Login to View | 4 | 1 | 2018 | 512 sqft | N/A |
| 3 days ago | 319 9311 Alexandra Road |
2 | 1 | 1 | $705,000 | Login to View | 4 | 1 | 2015 | 753 sqft | N/A |
| 4 days ago | 702 8555 Capstan Way |
2 | 2 | 1 | $1,058,000 | Login to View | 6 | 1 | 2023 | 828 sqft | N/A |
| 4 days ago | 1103 8160 Mcmyn Way |
1 | 1 | 1 | $668,000 | Login to View | 6 | 1 | 2021 | 568 sqft | N/A |
| 5 days ago | 315 3699 Sexsmith Road |
1 | 1 | 0 | $789,000 | Login to View | 6 | 1 | 2022 | 804 sqft | N/A |
| 5 days ago | 903 8677 Capstan Way |
2 | 2 | 1 | $899,000 | Login to View | 9 | 1 | 2016 | 897 sqft | N/A |
| 1 week ago | 113 3051 Airey Drive |
1 | 1 | 1 | $478,000 | Login to View | 12 | 1 | 1994 | 652 sqft | N/A |
| 1 week ago | 1121 3300 Ketcheson Road |
2 | 2 | 1 | $947,000 | Login to View | 12 | 18 | 2020 | 885 sqft | N/A |
| 1 week ago | 211 9388 Tomicki Avenue |
2 | 1 | 1 | $689,000 | Login to View | 12 | 1 | 2017 | 754 sqft | N/A |
Frequently Asked Questions About 117 - 9500 Odlin Road
What year was this home built in?
How long has this property been listed for?
Is there a basement in this home?
Disclaimer: Listing data is based in whole or in part on data generated by the Real Estate Board of Greater Vancouver and Fraser Valley Real Estate Board which assumes no responsibility for its accuracy. - The advertising on this website is provided on behalf of the BC Condos & Homes Team - Re/Max Crest Realty, 300 - 1195 W Broadway, Vancouver, BC








































































