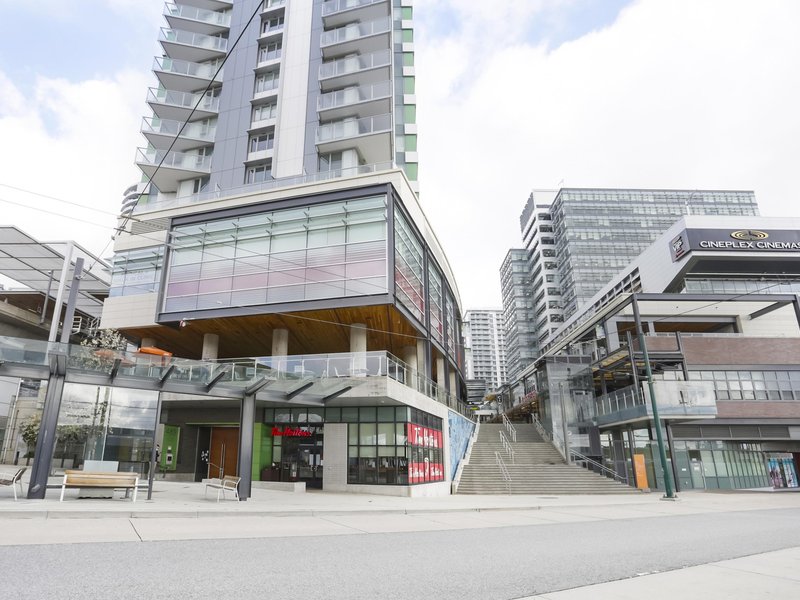2407 - 489 Interurban Way, Vancouver, V5X 0C7
2 Bed, 1 Bath Condo FOR SALE in Marpole MLS: R2942183
Details
Description
Parking P4-965, Locker P4-314. Can access from 2nd floor next to A&W. This bright and spacious NE unit boasts an open floor plan filled with natural light from floor-to-ceiling windows. Enjoy stunning city view from the large, covered balcony. The ideal layout offers privacy with bedrooms on opposite sides of the home, perfect for both everyday living and entertaining. The suite features Blomberg kitchen appliances, granite countertops, and more. Located in a LEED Gold certified building by PCI, this property is in one of the city’s most sought-after areas, directly above the Canada Line, T&T, Cineplex, banks, shops, restaurants, and more. Just 10 minutes to Richmond and YVR, and 20 minutes to Burnaby and Downtown. ** Still available.

Strata ByLaws
Open House
Come see 2407 - 489 Interurban Way in person during the following open house times or schedule a private appointment by contacting us.
History
Mortgage
| Downpayment | |
| Rental Income | |
| Monthly Mortgage Payment | |
| Effective Monthly Mortgage Payment | |
| Qualification Monthly Payment | |
| Interest Rate | |
| Qualification Interest Rate | |
| Income Required | |
| Qualification Annual Income Required | |
| CMHC Fees | |
| Amortization Period |
Mortgages can be confusing. Got Questions? Call us 604-330-3784
Amenities
Features
Site Influences
Property Information
| MLS® # | R2942183 |
| Property Type | Apartment |
| Dwelling Type | Apartment Unit |
| Home Style | Upper Unit |
| Kitchens | Login to View |
| Year Built | 2015 |
| Parking | Garage; Underground |
| Tax | $2,093 in 2024 |
| Strata No | EPS3032 |
| Postal Code | V5X 0C7 |
| Strata Fees | $448 |
| Address | 2407 - 489 Interurban Way |
| Subarea | Marpole |
| City | Vancouver |
| Listed By | Sutton Centre Realty |
Floor Area (sq. ft.)
| Main Floor | 628 |
| Total | 628 |
Location
| Date | Address | Bed | Bath | Kitchen | Asking Price | $/Sqft | DOM | Levels | Built | Living Area | Lot Size |
|---|---|---|---|---|---|---|---|---|---|---|---|
| 3 hours ago | 102 1445 W 70th Avenue |
1 | 1 | 1 | $499,000 | Login to View | 0 | 1 | 1991 | 578 sqft | N/A |
| 5 hours ago | 2 1315 W 64th Avenue |
4 | 4 | 1 | $2,088,000 | Login to View | 0 | 3 | 2025 | 1,434 sqft | N/A |
| 6 hours ago | 1 1315 W 64th Avenue |
4 | 4 | 1 | $2,088,000 | Login to View | 0 | 3 | 2025 | 1,454 sqft | N/A |
| 22 hours ago | 7855 Ontario Street |
4 | 4 | 1 | $1,999,900 | Login to View | 1 | 3 | 2022 | 1,675 sqft | N/A |
| 1 day ago | 2002 8189 Cambie Street |
2 | 2 | 1 | $799,000 | Login to View | 2 | 1 | 2018 | 648 sqft | N/A |
| 1 day ago | 1008 8031 Nunavut Lane |
2 | 2 | 1 | $825,000 | Login to View | 3 | 1 | 2016 | 783 sqft | N/A |
| 2 days ago | 8443 Oak Street |
3 | 2 | 1 | $2,490,000 | Login to View | 3 | 2 | 1947 | 1,509 sqft | 3,787 sqft |
| 3 days ago | 8522 Shaughnessy Street |
4 | 3 | 2 | $1,498,000 | Login to View | 3 | 2 | 2008 | 1,185 sqft | N/A |
| 4 days ago | 3 530 W 59 Avenue |
3 | 3 | 1 | $2,200,000 | Login to View | 4 | 1 | 2026 | 1,442 sqft | N/A |
| 3 days ago | 305 8915 Hudson Street |
1 | 1 | 1 | $549,900 | Login to View | 6 | 1 | 2006 | 730 sqft | N/A |
Frequently Asked Questions About 2407 - 489 Interurban Way
Disclaimer: Listing data is based in whole or in part on data generated by the Real Estate Board of Greater Vancouver and Fraser Valley Real Estate Board which assumes no responsibility for its accuracy. - The advertising on this website is provided on behalf of the BC Condos & Homes Team - Re/Max Crest Realty, 300 - 1195 W Broadway, Vancouver, BC






















































































