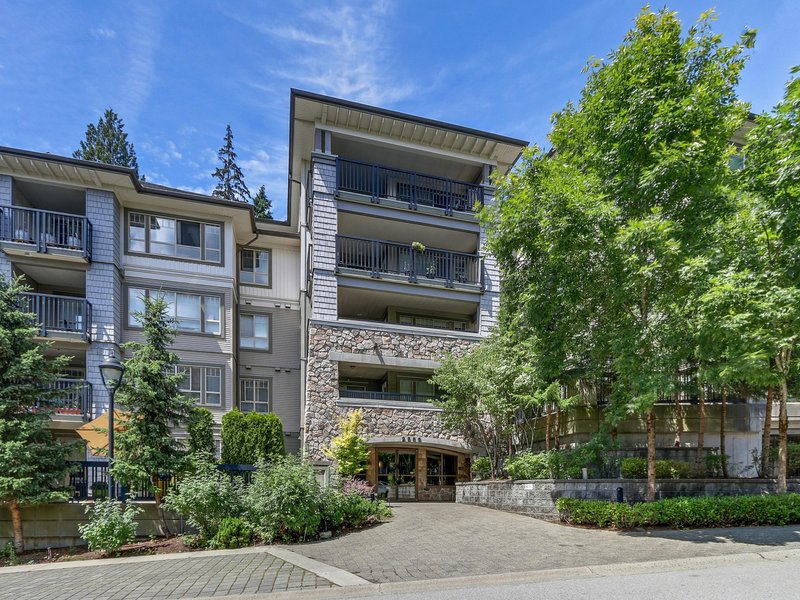115 - 2958 Silver Springs Boulevard, Coquitlam, V3E 3R9
2 Bed, 2 Bath Condo FOR SALE in Westwood Plateau MLS: R2942439
Details
Description
This spacious GROUND FLOOR unit in Tamarisk by Polygon is a blank slate, ready for your personal touch. With 2 bed + 2 bath on opposite ends of the unit, large living/dining area, and a covered patio, enjoy the privacy and open concept layout of this cozy unit. Located just minutes away from schools, transit, Westwood Plateau golf course and Coquitlam Centre, there are endless options for shopping, dining, and entertainment. Amenities include a clubhouse with a billiards table, shared kitchen/dining/living room, and gym, as well as an outdoor pool and hot tub, with a separate outdoor lounge area - perfect for relaxing. Come and see this charming unit now!

Strata ByLaws
History
Mortgage
| Downpayment | |
| Rental Income | |
| Monthly Mortgage Payment | |
| Effective Monthly Mortgage Payment | |
| Qualification Monthly Payment | |
| Interest Rate | |
| Qualification Interest Rate | |
| Income Required | |
| Qualification Annual Income Required | |
| CMHC Fees | |
| Amortization Period |
Mortgages can be confusing. Got Questions? Call us 604-330-3784
Amenities
Features
Site Influences
Property Information
| MLS® # | R2942439 |
| Property Type | Apartment |
| Dwelling Type | Apartment Unit |
| Home Style | Ground Level Unit |
| Kitchens | Login to View |
| Year Built | 2005 |
| Parking | Garage; Underground,Visitor Parking |
| Tax | $1,892 in 2023 |
| Strata No | BCS1293 |
| Postal Code | V3E 3R9 |
| Strata Fees | $455 |
| Address | 115 - 2958 Silver Springs Boulevard |
| Subarea | Westwood Plateau |
| City | Coquitlam |
| Listed By | Skyline West Realty |
Floor Area (sq. ft.)
| Main Floor | 973 |
| Total | 973 |
Location
| Date | Address | Bed | Bath | Kitchen | Asking Price | $/Sqft | DOM | Levels | Built | Living Area | Lot Size |
|---|---|---|---|---|---|---|---|---|---|---|---|
| 11/06/2024 | This Property | 2 | 2 | 1 | $670,000 | Login to View | 46 | 1 | 2005 | 973 sqft | N/A |
| 09/24/2024 | 302 2998 Silver Springs Boulevard |
2 | 2 | 1 | $687,500 | Login to View | 89 | 1 | 2003 | 928 sqft | N/A |
| 09/25/2024 | 411 1330 Genest Way |
2 | 2 | 1 | $659,800 | Login to View | 88 | 1 | 2008 | 865 sqft | N/A |
| 09/05/2024 | 304 1428 Parkway Boulevard |
2 | 2 | 1 | $649,900 | Login to View | 108 | 1 | 1999 | 837 sqft | N/A |
| 06/10/2024 | 111 3176 Plateau Boulevard |
2 | 2 | 1 | $669,000 | Login to View | 195 | 1 | 1997 | 1,221 sqft | N/A |
| Date | Address | Bed | Bath | Kitchen | Asking Price | $/Sqft | DOM | Levels | Built | Living Area | Lot Size |
|---|---|---|---|---|---|---|---|---|---|---|---|
| 4 days ago | #20 1362 Purcell Drive |
3 | 3 | 1 | $1,149,900 | Login to View | 5 | 3 | 2007 | 1,525 sqft | N/A |
| 5 days ago | 221 3280 Plateau Boulevard |
1 | 2 | 1 | $619,900 | Login to View | 6 | 1 | 1997 | 1,181 sqft | N/A |
| 1 week ago | 1693 Arbutus Place |
5 | 4 | 1 | $1,799,000 | Login to View | 13 | 3 | 1998 | 2,752 sqft | 5,242 sqft |
| 2 weeks ago | 18 1486 Johnson Street |
3 | 3 | 1 | $1,150,000 | Login to View | 16 | 3 | 1998 | 2,036 sqft | N/A |
| 2 weeks ago | 43 2979 Panorama Drive |
3 | 4 | 1 | $1,299,000 | Login to View | 19 | 3 | 1996 | 2,607 sqft | N/A |
| 2 weeks ago | 9 3065 Dayanee Springs Boulevard |
3 | 3 | 1 | $1,249,000 | Login to View | 19 | 3 | 2009 | 1,403 sqft | N/A |
| 2 weeks ago | 2513 Platinum Lane |
4 | 4 | 1 | $2,300,000 | Login to View | 19 | 3 | 2001 | 3,062 sqft | 4,198 sqft |
| 2 weeks ago | 72 1357 Purcell Drive |
4 | 4 | 1 | $1,450,000 | Login to View | 19 | 3 | 2009 | 2,449 sqft | N/A |
| 3 weeks ago | 206 2988 Silver Springs Boulevard |
1 | 1 | 1 | $559,900 | Login to View | 24 | 1 | 2004 | 743 sqft | N/A |
| 3 weeks ago | 3022 Plateau Boulevard |
5 | 5 | 2 | $3,380,000 | Login to View | 25 | 3 | 1993 | 4,529 sqft | 13,100 sqft |
Frequently Asked Questions About 115 - 2958 Silver Springs Boulevard
What year was this home built in?
How long has this property been listed for?
Is there a basement in this home?
Disclaimer: Listing data is based in whole or in part on data generated by the Real Estate Board of Greater Vancouver and Fraser Valley Real Estate Board which assumes no responsibility for its accuracy. - The advertising on this website is provided on behalf of the BC Condos & Homes Team - Re/Max Crest Realty, 300 - 1195 W Broadway, Vancouver, BC







































































































