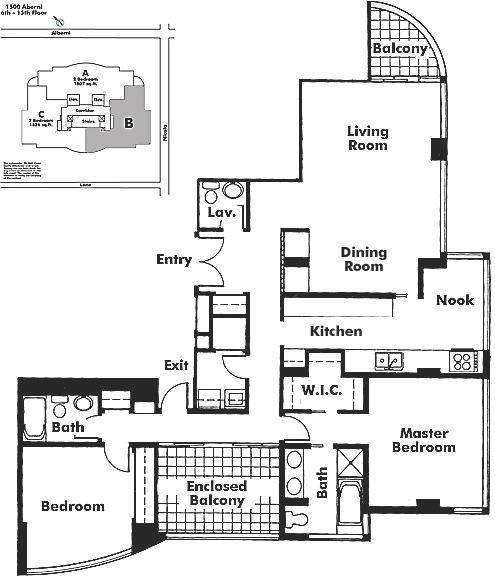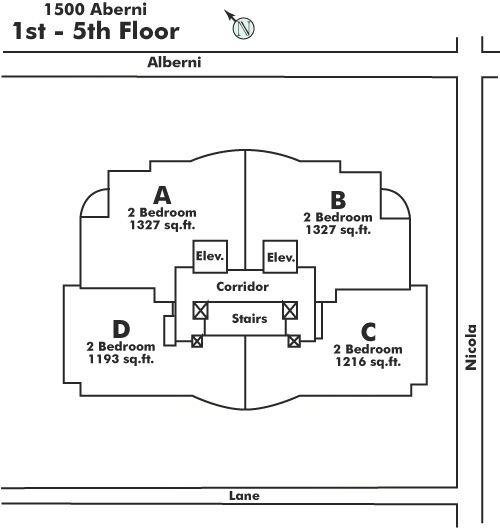12B - 1500 Alberni Street, Vancouver, V6G 3C9
2 Bed, 3 Bath Condo FOR SALE in West End VW MLS: R2942565
Details
Description
1500 Alberni designed by James Cheng Architect. 1633 sqft living residence with 9' ceiling in COAL HARBOUR area. 2 spacious bedrooms both has its own en-suites, and can easily fits king size bed. A huge den can be use as family room or another bedroom. Wall-to-wall glass windows. Lots of storage in the Kitchen. Enjoy the views from your living area of Mountain and water. New flooring & open view balcony accessed from the living area. 2 parkings & 1 locker are included. Don't miss it.

Strata ByLaws
Mortgage
| Downpayment | |
| Rental Income | |
| Monthly Mortgage Payment | |
| Effective Monthly Mortgage Payment | |
| Qualification Monthly Payment | |
| Interest Rate | |
| Qualification Interest Rate | |
| Income Required | |
| Qualification Annual Income Required | |
| CMHC Fees | |
| Amortization Period |
Mortgages can be confusing. Got Questions? Call us 604-330-3784
Amenities
Features
Site Influences
Property Information
| MLS® # | R2942565 |
| Property Type | Apartment |
| Dwelling Type | Apartment Unit |
| Home Style | 1 Storey,Corner Unit |
| Kitchens | Login to View |
| Year Built | 1991 |
| Parking | Garage; Underground,Visitor Parking |
| Tax | $4,307 in 2024 |
| Strata No | LMS75 |
| Postal Code | V6G 3C9 |
| Strata Fees | $1,183 |
| Address | 12B - 1500 Alberni Street |
| Subarea | West End VW |
| City | Vancouver |
| Listed By | Laboutique Realty |
Floor Area (sq. ft.)
| Main Floor | 1,633 |
| Total | 1,633 |
Location
| Date | Address | Bed | Bath | Kitchen | Asking Price | $/Sqft | DOM | Levels | Built | Living Area | Lot Size |
|---|---|---|---|---|---|---|---|---|---|---|---|
| 5 hours ago | 3205 1083 Nelson Street |
1 | 1 | 0 | $989,900 | Login to View | 0 | 1 | 2030 | 640 sqft | N/A |
| 5 hours ago | 3706 1083 Nelson Street |
1 | 1 | 0 | $999,900 | Login to View | 0 | 1 | 2030 | 623 sqft | N/A |
| 7 hours ago | 1603 1568 Alberni Street |
2 | 1 | 1 | $1,500,000 | Login to View | 0 | 1 | 2023 | 902 sqft | N/A |
| 1 day ago | 706 1816 Haro Street |
2 | 1 | 1 | $825,000 | Login to View | 1 | 1 | 1976 | 777 sqft | N/A |
| 1 day ago | 204 1565 Burnaby Street |
1 | 1 | 1 | $639,900 | Login to View | 1 | 1 | 1948 | 703 sqft | N/A |
| 53 minutes ago | 508 1040 Pacific Street |
2 | 1 | 1 | $634,700 | Login to View | 2 | 1 | 1981 | 815 sqft | N/A |
| 1 day ago | 1907 1050 Smithe Street |
1 | 1 | 1 | $770,000 | Login to View | 2 | 1 | 2005 | 700 sqft | N/A |
| 2 days ago | 106 1855 Nelson Street |
1 | 1 | 1 | $639,900 | Login to View | 2 | 1 | 1977 | 683 sqft | N/A |
| 2 days ago | 702 1033 Nelson Street |
1 | 1 | 1 | $1,188,000 | Login to View | 2 | 1 | 2024 | 752 sqft | N/A |
| 2 days ago | 603 1367 Alberni Street |
0 | 1 | 1 | $488,800 | Login to View | 2 | 1 | 1999 | 398 sqft | N/A |
Frequently Asked Questions About 12B - 1500 Alberni Street
What year was this home built in?
How long has this property been listed for?
Is there a basement in this home?
Disclaimer: Listing data is based in whole or in part on data generated by the Real Estate Board of Greater Vancouver and Fraser Valley Real Estate Board which assumes no responsibility for its accuracy. - The advertising on this website is provided on behalf of the BC Condos & Homes Team - Re/Max Crest Realty, 300 - 1195 W Broadway, Vancouver, BC










































