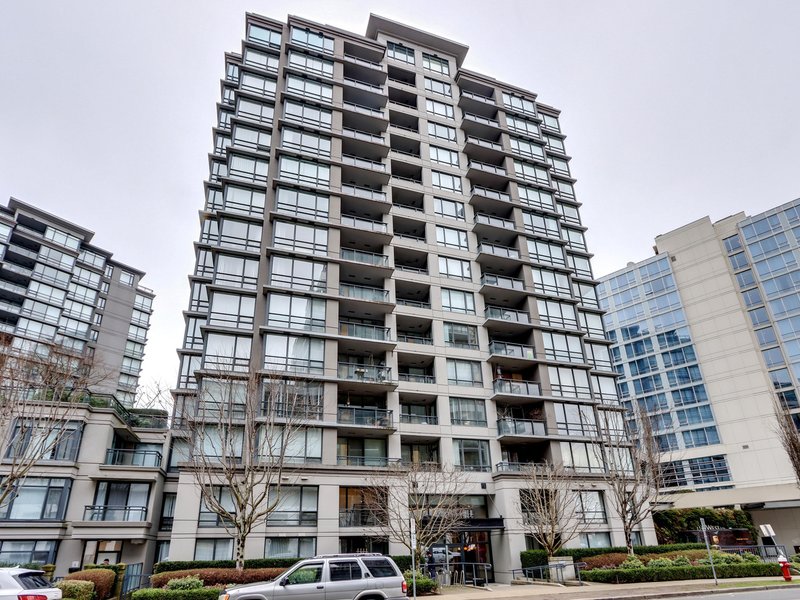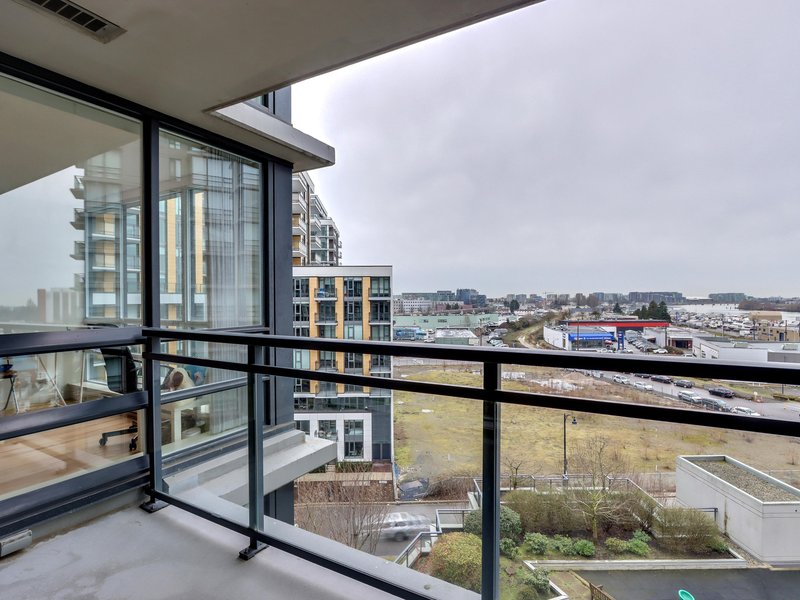1 - 3111 Corvette Way Way, Richmond, V6X 4K3
3 Bed, 3 Bath Condo FOR SALE in West Cambie MLS: R2942648
Details
Description
Welcome to Wall Centre at the Marina! Fabulous resort style living featuring 3 bedrooms and 2.5 bathrooms. Three level Townhouse come with two parking stalls. Spacious floor plan featuring a very open concept living/dining area, gourmet kitchen with granite tops and stainless appliances, luxurious bathrooms, and a rooftop sundeck,etc. Newer Laminated Floor, Carpet, Washer & Dryer, Stove/Oven, Blinds. Low membership fee to access great FITNESS FACILITY, Indoor POOL at The WESTIN HOTEL. Super location with easy access everywhere and within minutes of the Capstan Way Skytrain Station. Easy access to Aberdeen Centre, Yaohan Center and Aberdeen Park. French Immersion Anderson Elementary & McRoberts Secondary. A must see!

Strata ByLaws
Mortgage
| Downpayment | |
| Rental Income | |
| Monthly Mortgage Payment | |
| Effective Monthly Mortgage Payment | |
| Qualification Monthly Payment | |
| Interest Rate | |
| Qualification Interest Rate | |
| Income Required | |
| Qualification Annual Income Required | |
| CMHC Fees | |
| Amortization Period |
Mortgages can be confusing. Got Questions? Call us 604-330-3784
Amenities
Features
Site Influences
Property Information
| MLS® # | R2942648 |
| Property Type | Apartment |
| Dwelling Type | Apartment Unit |
| Home Style | 3 Storey |
| Kitchens | Login to View |
| Year Built | 2010 |
| Parking | Garage; Underground |
| Tax | $2,949 in 2024 |
| Strata No | BCS3718 |
| Postal Code | V6X 4K3 |
| Strata Fees | $919 |
| Address | 1 - 3111 Corvette Way Way |
| Subarea | West Cambie |
| City | Richmond |
| Listed By | RE/MAX City Realty |
Floor Area (sq. ft.)
| Main Floor | 492 |
| Above | 399 |
| Below | 494 |
| Total | 1,385 |
Location
| Date | Address | Bed | Bath | Kitchen | Asking Price | $/Sqft | DOM | Levels | Built | Living Area | Lot Size |
|---|---|---|---|---|---|---|---|---|---|---|---|
| 1 hour ago | 615 8699 Hazelbridge Way |
2 | 2 | 1 | $879,000 | Login to View | 0 | 1 | 2021 | 756 sqft | N/A |
| 3 hours ago | 234 4033 May Drive |
1 | 1 | 1 | $599,000 | Login to View | 0 | 1 | 2020 | 660 sqft | N/A |
| 3 hours ago | 39 9728 Alexandra Road |
3 | 3 | 1 | $999,000 | Login to View | 0 | 3 | 2015 | 1,711 sqft | N/A |
| 4 hours ago | 306 9399 Tomicki Avenue |
2 | 2 | 1 | $698,800 | Login to View | 0 | 1 | 2011 | 862 sqft | N/A |
| 5 hours ago | 506 8080 Cambie Road |
2 | 1 | 1 | $665,000 | Login to View | 0 | 1 | 2008 | 683 sqft | N/A |
| 7 hours ago | 809 3131 Ketcheson Road |
1 | 2 | 1 | $735,000 | Login to View | 0 | 1 | 2016 | 716 sqft | N/A |
| 8 hours ago | 226 9288 Odlin Road |
2 | 2 | 1 | $699,900 | Login to View | 0 | 1 | 2009 | 906 sqft | N/A |
| 9 hours ago | 561 4099 Stolberg Street |
1 | 1 | 1 | $399,888 | Login to View | 0 | 1 | 2013 | 431 sqft | N/A |
| 2 hours ago | 1103 8199 Capstan Way |
2 | 2 | 0 | $898,000 | Login to View | 1 | 1 | 2021 | 936 sqft | N/A |
| 3 hours ago | 1015 8988 Patterson Road |
1 | 1 | 0 | $643,800 | Login to View | 1 | 10 | 2017 | 566 sqft | N/A |
Frequently Asked Questions About 1 - 3111 Corvette Way Way
Disclaimer: Listing data is based in whole or in part on data generated by the Real Estate Board of Greater Vancouver and Fraser Valley Real Estate Board which assumes no responsibility for its accuracy. - The advertising on this website is provided on behalf of the BC Condos & Homes Team - Re/Max Crest Realty, 300 - 1195 W Broadway, Vancouver, BC











































