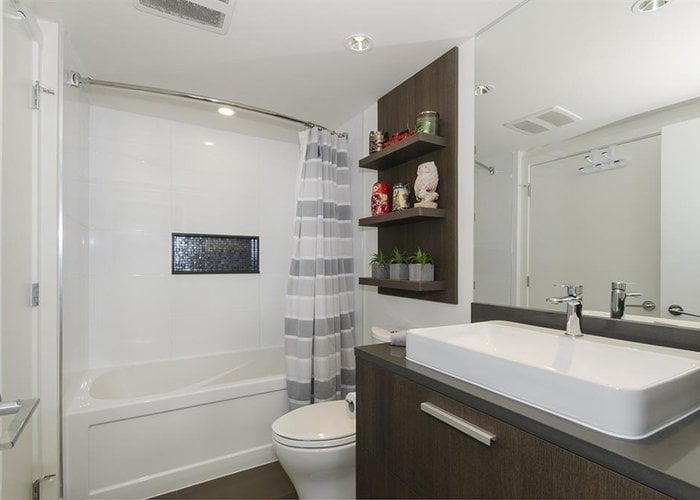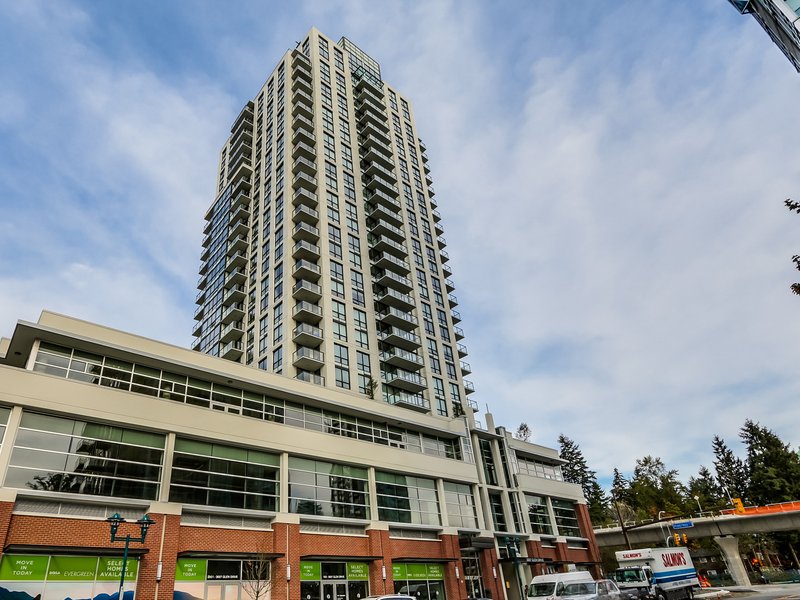2008 - 3007 Glen Drive, Coquitlam, V3B 0L8
1 Bed, 1 Bath Condo FOR SALE in North Coquitlam MLS: R2944878
Details
Description
Welcome to Evergreen By Bosa Properties with stunning views & luxury finishes. All the amenities you need within walking distance & unlimited opportunities for outdoor recreation. Unit boasts beautiful Armony cabinetry, quartz stone countertops, AEG & KitchenAid appliances, elegant fixtures, recessed stone niche shelf in the showers/baths, wide-plank flooring. Exquisitely furnished entertaining lounge & fully equipped gym, landscaped terrace, including fire-pit & BBQ. Steps from: City Hall, Douglas College, Coquitlam Ctr Mall & skytrain and buses. A MUST SEE TO BELIEVE!!!

Strata ByLaws
Open House
Come see 2008 - 3007 Glen Drive in person during the following open house times or schedule a private appointment by contacting us.
History
Mortgage
| Downpayment | |
| Rental Income | |
| Monthly Mortgage Payment | |
| Effective Monthly Mortgage Payment | |
| Qualification Monthly Payment | |
| Interest Rate | |
| Qualification Interest Rate | |
| Income Required | |
| Qualification Annual Income Required | |
| CMHC Fees | |
| Amortization Period |
Mortgages can be confusing. Got Questions? Call us 604-330-3784
Amenities
Property Information
| MLS® # | R2944878 |
| Property Type | Apartment |
| Dwelling Type | Apartment Unit |
| Home Style | Upper Unit |
| Kitchens | Login to View |
| Year Built | 2015 |
| Parking | Garage Underbuilding,Visitor Parking |
| Tax | $1,700 in 2023 |
| Strata No | EPS2423 |
| Postal Code | V3B 0L8 |
| Strata Fees | $288 |
| Address | 2008 - 3007 Glen Drive |
| Subarea | North Coquitlam |
| City | Coquitlam |
| Listed By | Sutton Group-West Coast Realty |
Floor Area (sq. ft.)
| Main Floor | 591 |
| Total | 591 |
Location
| Date | Address | Bed | Bath | Kitchen | Asking Price | $/Sqft | DOM | Levels | Built | Living Area | Lot Size |
|---|---|---|---|---|---|---|---|---|---|---|---|
| 11/12/2024 | This Property | 1 | 1 | 1 | $499,000 | Login to View | 3 | 1 | 2015 | 591 sqft | N/A |
| 10/24/2024 | 208 1163 The High Street |
1 | 1 | 1 | $489,000 | Login to View | 22 | 1 | 1996 | 712 sqft | N/A |
| 11/06/2024 | 306 1190 Eastwood Street |
1 | 1 | 1 | $499,999 | Login to View | 9 | 1 | 1995 | 693 sqft | N/A |
| Date | Address | Bed | Bath | Kitchen | Asking Price | $/Sqft | DOM | Levels | Built | Living Area | Lot Size |
|---|---|---|---|---|---|---|---|---|---|---|---|
| 4 hours ago | 3005 1178 Heffley Crescent |
2 | 2 | 1 | $799,900 | Login to View | 0 | 1 | 2007 | 934 sqft | N/A |
| 9 hours ago | 416 2915 Glen Drive |
2 | 2 | 1 | $638,000 | Login to View | 1 | 1 | 1990 | 966 sqft | N/A |
| 1 day ago | 1101 1175 Pinetree Way |
1 | 1 | 1 | $602,900 | Login to View | 1 | 1 | 2028 | 515 sqft | N/A |
| 2 days ago | 2606 1155 The High Street |
2 | 2 | 1 | $699,000 | Login to View | 2 | 1 | 2012 | 826 sqft | N/A |
| 1 day ago | 806 2979 Glen Drive |
1 | 1 | 1 | $550,000 | Login to View | 3 | 1 | 2008 | 607 sqft | N/A |
| 3 days ago | 904 1189 Eastwood Street |
2 | 2 | 1 | $674,900 | Login to View | 3 | 1 | 1993 | 1,111 sqft | N/A |
| 3 days ago | 603 1178 Heffley Crescent |
2 | 2 | 1 | $749,800 | Login to View | 3 | 1 | 2008 | 965 sqft | N/A |
| 3 days ago | 423 3098 Guildford Way |
2 | 2 | 1 | $827,000 | Login to View | 3 | 1 | 1997 | 1,278 sqft | N/A |
| 3 days ago | 3702 1182 Westwood Street |
2 | 2 | 1 | $898,888 | Login to View | 3 | 1 | 2023 | 818 sqft | N/A |
| 1 week ago | 1001 1182 Westwood Street |
3 | 2 | 0 | $998,000 | Login to View | 7 | 1 | 2023 | 1,090 sqft | N/A |
Frequently Asked Questions About 2008 - 3007 Glen Drive
Disclaimer: Listing data is based in whole or in part on data generated by the Real Estate Board of Greater Vancouver and Fraser Valley Real Estate Board which assumes no responsibility for its accuracy. - The advertising on this website is provided on behalf of the BC Condos & Homes Team - Re/Max Crest Realty, 300 - 1195 W Broadway, Vancouver, BC
























































