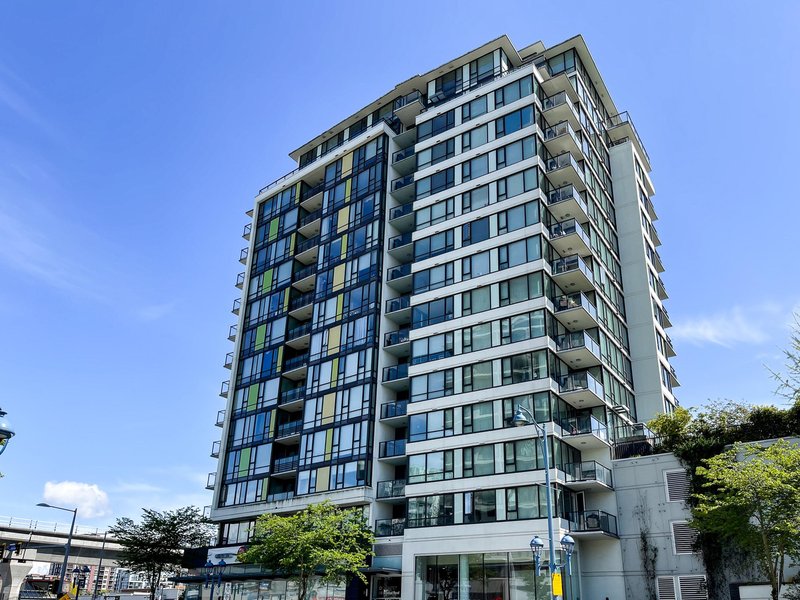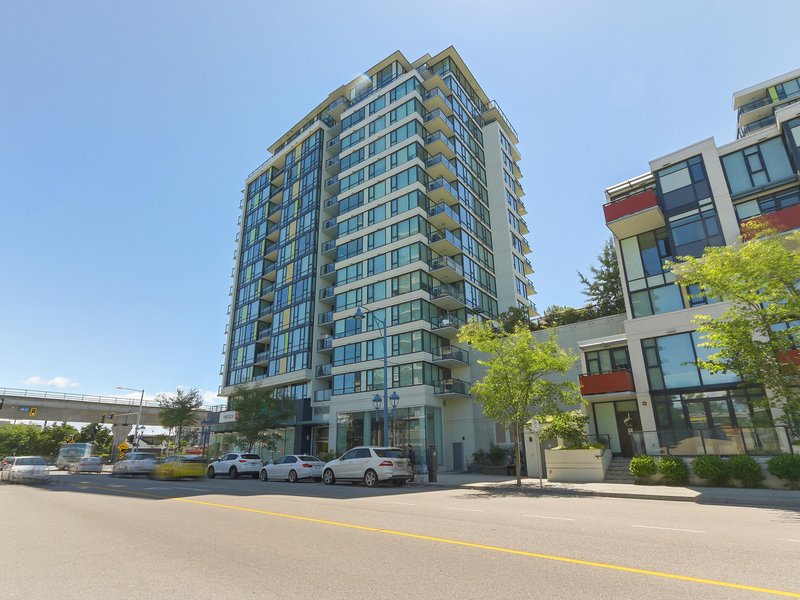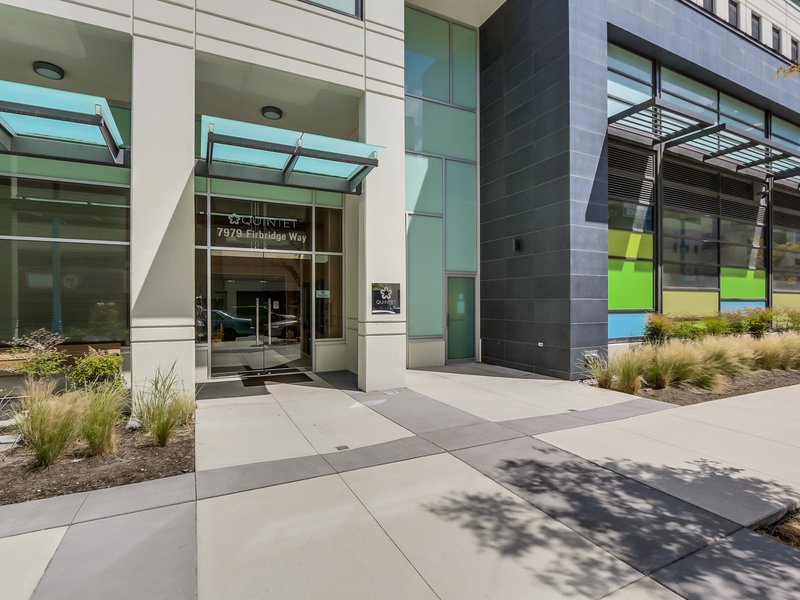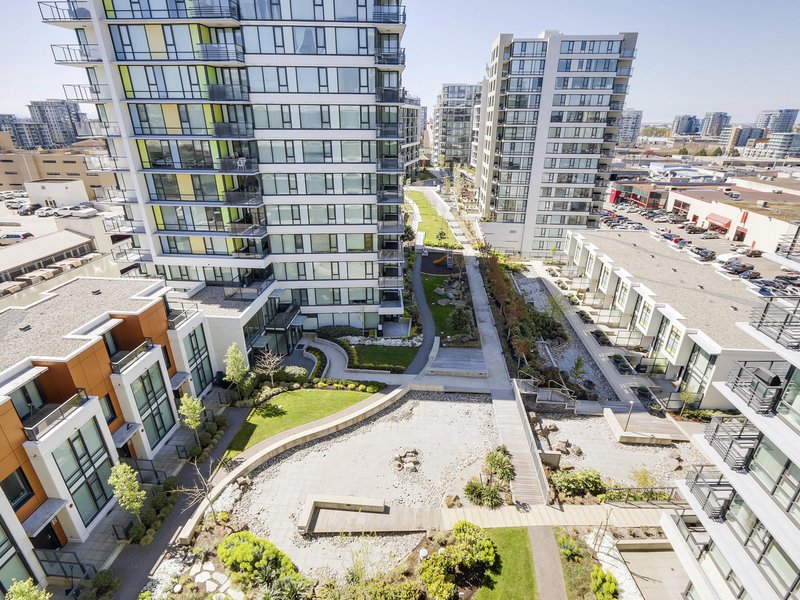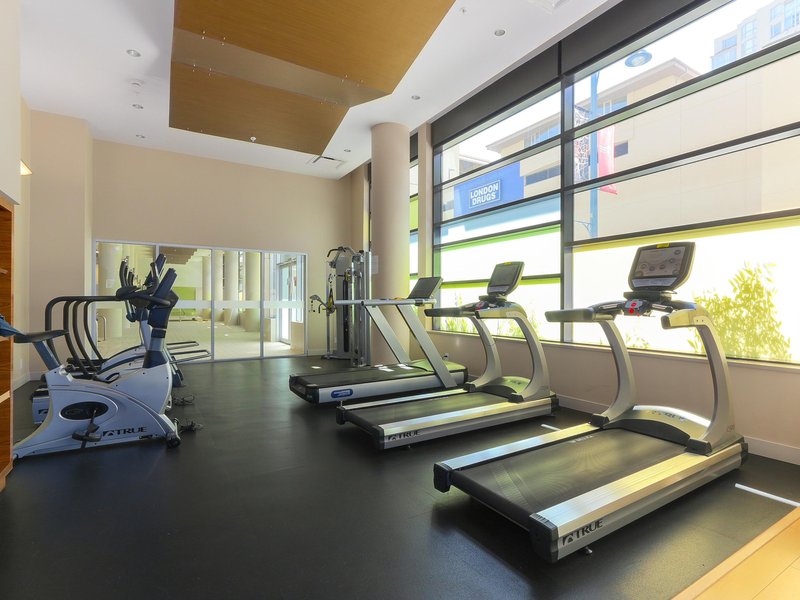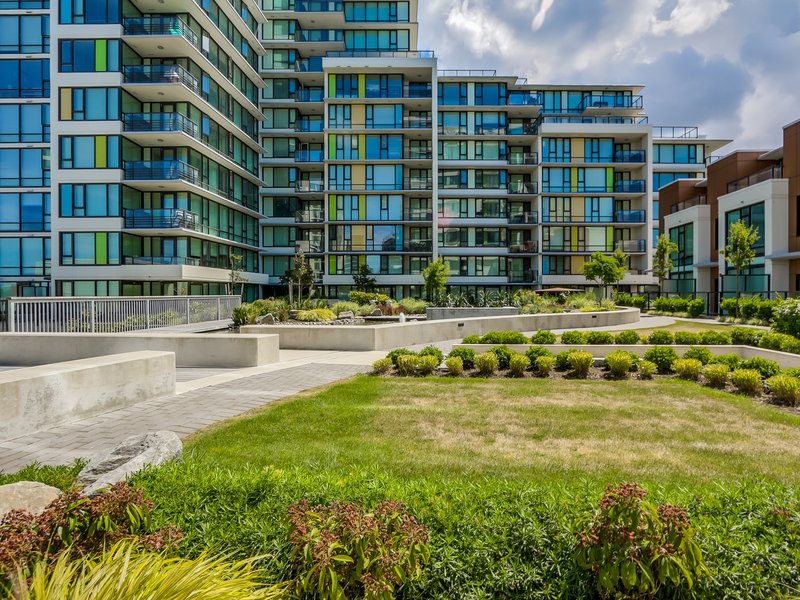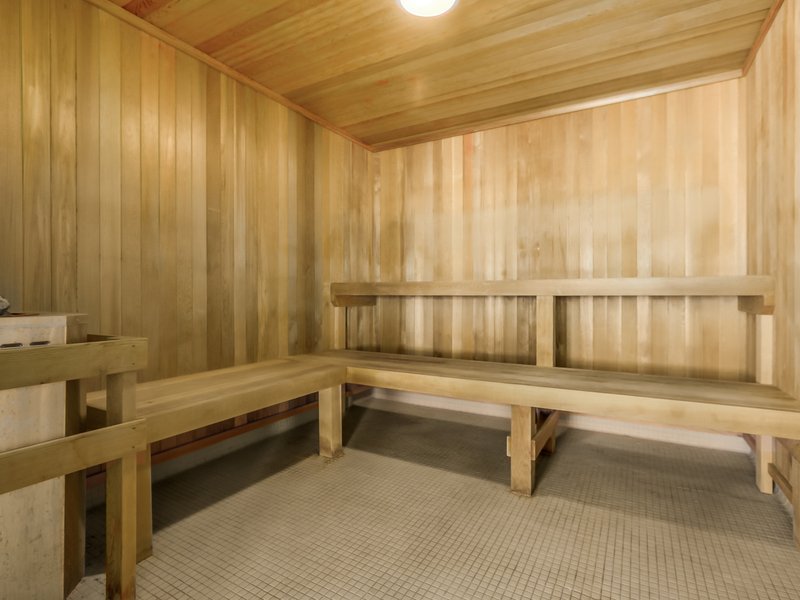1007 - 7979 Firbridge Way, Richmond, V6X 0K7
2 Bed, 2 Bath Condo FOR SALE in Brighouse MLS: R2945967
Details
Description
Welcome to this stunning 2 bed, 2 bath unit at the Quintet! This bright & quiet SOUTHWEST corner unit offers unobstructed views of the mountains & city. Spacious layout, oak hardwood floor in the living & dining room, air-conditioning, quartz kitchen countertops, and Bosch appliances. Amenities include a five-star clubhouse with an indoor pool and sauna, jacuzzi, gym, and party room in the building & big courtyard garden. Extremely convenient location: walking distance to Canada Line stations, bus stop, Richmond Centre Mall, Lansdowne Mall, KPU, schools, groceries, restaurants and much more. The school catchment is Brighouse Elementary and Richmond Secondary. One Parking stall is included. Book your private showing today!

Strata ByLaws
History
Mortgage
| Downpayment | |
| Rental Income | |
| Monthly Mortgage Payment | |
| Effective Monthly Mortgage Payment | |
| Qualification Monthly Payment | |
| Interest Rate | |
| Qualification Interest Rate | |
| Income Required | |
| Qualification Annual Income Required | |
| CMHC Fees | |
| Amortization Period |
Mortgages can be confusing. Got Questions? Call us 604-330-3784
Amenities
Features
Site Influences
Property Information
| MLS® # | R2945967 |
| Property Type | Apartment |
| Dwelling Type | Apartment Unit |
| Home Style | 1 Storey |
| Kitchens | Login to View |
| Year Built | 2013 |
| Parking | Garage; Underground |
| Tax | $2,575 in 2024 |
| Strata No | EPS1653 |
| Postal Code | V6X 0K7 |
| Complex Name | Ouintet |
| Strata Fees | $508 |
| Address | 1007 - 7979 Firbridge Way |
| Subarea | Brighouse |
| City | Richmond |
| Listed By | Magsen Realty Inc. |
Floor Area (sq. ft.)
| Main Floor | 940 |
| Total | 940 |
Location
| Date | Address | Bed | Bath | Kitchen | Asking Price | $/Sqft | DOM | Levels | Built | Living Area | Lot Size |
|---|---|---|---|---|---|---|---|---|---|---|---|
| 11/18/2024 | This Property | 2 | 2 | 1 | $858,000 | Login to View | 96 | 1 | 2013 | 940 sqft | N/A |
| 02/21/2025 | 1205 7333 Murdoch Avenue |
2 | 2 | 1 | $835,000 | Login to View | 1 | 1 | 2016 | 854 sqft | N/A |
| 02/07/2025 | 854 6328 No. 3 Road |
2 | 2 | 1 | $878,000 | Login to View | 15 | 1 | 2022 | 803 sqft | N/A |
| 02/04/2025 | 1202 8111 Park Road |
2 | 2 | 1 | $858,000 | Login to View | 18 | 1 | 2024 | 714 sqft | N/A |
| 09/12/2024 | 1513 7788 Ackroyd Road |
2 | 2 | 0 | $849,000 | Login to View | 163 | 1 | 2015 | 889 sqft | N/A |
| 02/04/2025 | 502 7688 Alderbridge Way |
2 | 2 | 1 | $838,800 | Login to View | 18 | 1 | 2017 | 917 sqft | N/A |
| 02/03/2025 | 1301 5591 No. 3 Road |
2 | 2 | 0 | $863,900 | Login to View | 19 | 1 | 2025 | 719 sqft | N/A |
| 02/06/2025 | 1307 6633 Buswell Street |
2 | 2 | 1 | $878,000 | Login to View | 16 | 1 | 2024 | 774 sqft | N/A |
| 10/23/2024 | 1002 7888 Ackroyd Road |
2 | 2 | 1 | $858,000 | Login to View | 122 | 1 | 2015 | 851 sqft | N/A |
| 11/06/2024 | 510 6655 Buswell Street |
2 | 2 | 1 | $882,900 | Login to View | 108 | 1 | 2023 | 789 sqft | N/A |
| Date | Address | Bed | Bath | Kitchen | Asking Price | $/Sqft | DOM | Levels | Built | Living Area | Lot Size |
|---|---|---|---|---|---|---|---|---|---|---|---|
| 13 hours ago | 319 5580 No. 3 Road |
3 | 3 | 1 | $1,588,000 | Login to View | 1 | 2 | 2018 | 1,721 sqft | N/A |
| 14 hours ago | 1205 7333 Murdoch Avenue |
2 | 2 | 1 | $835,000 | Login to View | 1 | 1 | 2016 | 854 sqft | N/A |
| 15 hours ago | 206 8428 Park Road |
2 | 2 | 0 | $798,000 | Login to View | 1 | 1 | 2024 | 836 sqft | N/A |
| 18 hours ago | 604 5766 Gilbert Road |
2 | 1 | 1 | $768,777 | Login to View | 1 | 1 | 2022 | 755 sqft | N/A |
| 18 hours ago | 101 8428 Park Road |
1 | 1 | 0 | $589,000 | Login to View | 1 | 1 | 2024 | 618 sqft | N/A |
| 20 hours ago | 606 6351 Buswell Street |
2 | 2 | 1 | $798,000 | Login to View | 1 | 1 | 2008 | 933 sqft | N/A |
| 16 hours ago | 15 8968 Cook Crescent |
3 | 4 | 0 | $1,699,800 | Login to View | 2 | 3 | 2025 | 1,738 sqft | N/A |
| 20 hours ago | 218 8699 Spires Road |
4 | 4 | 2 | $1,999,800 | Login to View | 2 | 3 | 2025 | 2,225 sqft | N/A |
| 20 hours ago | 217 8699 Spires Road |
3 | 3 | 1 | $1,539,800 | Login to View | 2 | 2 | 2025 | 1,588 sqft | N/A |
| 1 day ago | 303 5520 Mcnaughton Road |
3 | 2 | 1 | $999,000 | Login to View | 2 | 0 | 2025 | 910 sqft | N/A |
Frequently Asked Questions About 1007 - 7979 Firbridge Way
What year was this home built in?
How long has this property been listed for?
Is there a basement in this home?
Disclaimer: Listing data is based in whole or in part on data generated by the Real Estate Board of Greater Vancouver and Fraser Valley Real Estate Board which assumes no responsibility for its accuracy. - The advertising on this website is provided on behalf of the BC Condos & Homes Team - Re/Max Crest Realty, 300 - 1195 W Broadway, Vancouver, BC























































