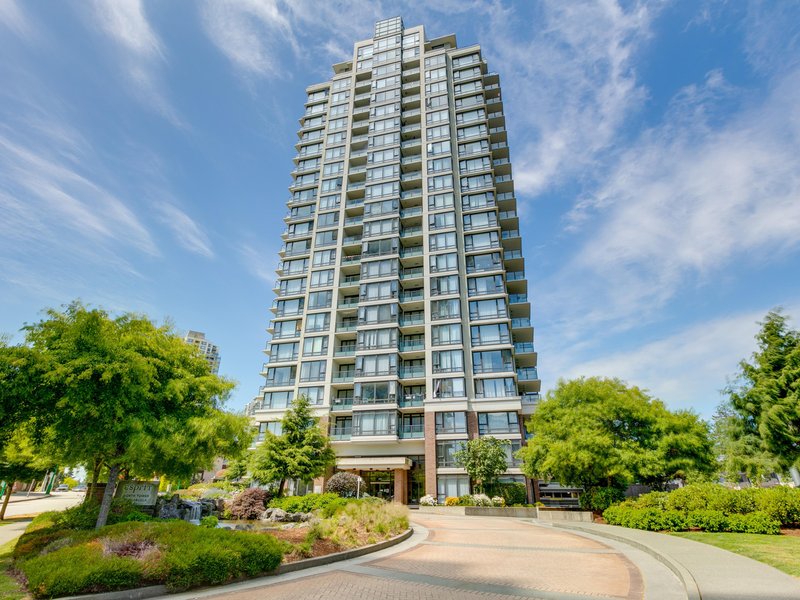805 - 7325 Arcola Street, Burnaby, V5E 0A8
2 Bed, 2 Bath Condo FOR SALE in Highgate MLS: R2946979
Details
Description
Welcome to Esprit 2, a quality concrete building located in the heart of Burnaby! This bright unit offers 2 bedrooms, 2 bathrooms and 2 balconies! The floor plan boasts functionality with an open concept living & dining area with views, and large bedrooms on opposite sides of the unit. The kitchen features breakfast bar seating, SS appliances, composite stone countertops and natural wood grain cabinets. Well managed building with gym, party room, steam/sauna & library. Easy access to public transit, walking distance to Highgate Village Plaza, Edmonds Community Centre & Pool, Burnaby Public Library and minutes to Metrotown. One secure underground parking spot and storage locker. Rentals & pets allowed, Don't miss out on this fantastic home! Book your showing now!

Strata ByLaws
History
Mortgage
| Downpayment | |
| Rental Income | |
| Monthly Mortgage Payment | |
| Effective Monthly Mortgage Payment | |
| Qualification Monthly Payment | |
| Interest Rate | |
| Qualification Interest Rate | |
| Income Required | |
| Qualification Annual Income Required | |
| CMHC Fees | |
| Amortization Period |
Mortgages can be confusing. Got Questions? Call us 604-330-3784
Amenities
Features
Site Influences
Property Information
| MLS® # | R2946979 |
| Property Type | Apartment |
| Dwelling Type | Apartment Unit |
| Home Style | Upper Unit |
| Kitchens | Login to View |
| Year Built | 2009 |
| Parking | Garage; Underground |
| Tax | $1,994 in 2024 |
| Strata No | BCS3425 |
| Postal Code | V5E 0A8 |
| Strata Fees | $489 |
| Address | 805 - 7325 Arcola Street |
| Subarea | Highgate |
| City | Burnaby |
| Listed By | Pacific Evergreen Realty Ltd. |
Floor Area (sq. ft.)
| Main Floor | 845 |
| Total | 845 |
Location
| Date | Address | Bed | Bath | Kitchen | Asking Price | $/Sqft | DOM | Levels | Built | Living Area | Lot Size |
|---|---|---|---|---|---|---|---|---|---|---|---|
| 11/26/2024 | This Property | 2 | 2 | 1 | $758,000 | Login to View | 31 | 1 | 2009 | 845 sqft | N/A |
| 08/26/2024 | 904 7328 Arcola Street |
2 | 2 | 1 | $779,900 | Login to View | 123 | 1 | 2009 | 865 sqft | N/A |
| 11/06/2024 | 1105 7178 Collier Street |
2 | 2 | 1 | $735,000 | Login to View | 51 | 1 | 2005 | 851 sqft | N/A |
| 09/03/2024 | 1904 7328 Arcola Street |
2 | 2 | 1 | $748,000 | Login to View | 115 | 1 | 2009 | 855 sqft | N/A |
| 09/10/2024 | 905 7088 Salisbury Avenue |
2 | 2 | 1 | $759,000 | Login to View | 108 | 1 | 2008 | 880 sqft | N/A |
| Date | Address | Bed | Bath | Kitchen | Asking Price | $/Sqft | DOM | Levels | Built | Living Area | Lot Size |
|---|---|---|---|---|---|---|---|---|---|---|---|
| 2 weeks ago | 306 7138 Collier Street |
3 | 2 | 1 | $899,000 | Login to View | 15 | 1 | 2005 | 1,223 sqft | N/A |
| 2 weeks ago | 505 7108 Collier Street |
2 | 2 | 1 | $729,900 | Login to View | 17 | 1 | 2006 | 860 sqft | N/A |
| 3 weeks ago | 7689 Rosewood Street |
4 | 4 | 2 | $1,899,000 | Login to View | 21 | 2 | 2015 | 1,982 sqft | 3,540 sqft |
| 3 weeks ago | 6707 Gordon Avenue |
6 | 6 | 2 | $3,088,000 | Login to View | 22 | 3 | 2013 | 4,168 sqft | 6,400 sqft |
| 3 weeks ago | 1303 6659 Southoaks Crescent |
2 | 2 | 1 | $918,000 | Login to View | 25 | 1 | 1999 | 1,160 sqft | N/A |
| 1 month ago | 501 7108 Collier Street |
1 | 1 | 1 | $589,888 | Login to View | 31 | 1 | 2006 | 621 sqft | N/A |
| 1 month ago | 111 6588 Southoaks Crescent |
3 | 3 | 1 | $1,139,000 | Login to View | 43 | 3 | 1998 | 1,332 sqft | N/A |
| 1 month ago | 1105 7225 Acorn Avenue |
2 | 2 | 1 | $724,999 | Login to View | 44 | 1 | 2009 | 832 sqft | N/A |
| 1 month ago | Ph16 7383 Griffiths Drive |
1 | 1 | 1 | $475,000 | Login to View | 49 | 1 | 2000 | 662 sqft | N/A |
| 1 month ago | 1105 7178 Collier Street |
2 | 2 | 1 | $735,000 | Login to View | 51 | 1 | 2005 | 851 sqft | N/A |
Frequently Asked Questions About 805 - 7325 Arcola Street
What year was this home built in?
How long has this property been listed for?
Is there a basement in this home?
Disclaimer: Listing data is based in whole or in part on data generated by the Real Estate Board of Greater Vancouver and Fraser Valley Real Estate Board which assumes no responsibility for its accuracy. - The advertising on this website is provided on behalf of the BC Condos & Homes Team - Re/Max Crest Realty, 300 - 1195 W Broadway, Vancouver, BC



























































































