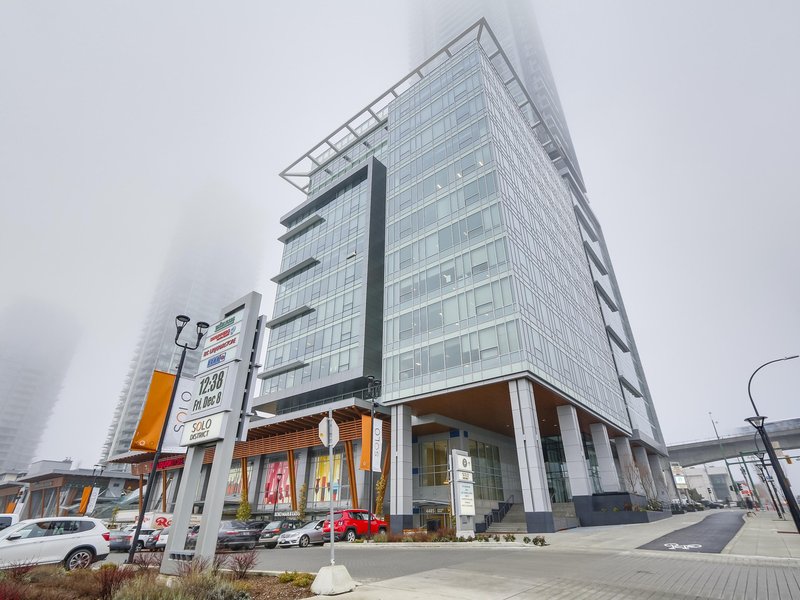4201 - 4485 Skyline Drive, Burnaby, V5C 0J2
3 Bed, 3 Bath Condo FOR SALE in Brentwood Park MLS: R2947113
Details
Description
Bosa built well know community SOLO 2. This stunning rare one of a kind luxury corner unit on 42nd floor with 2 separate entrances. 2 units were combined at pre-construction. There are 2 large decks with gorgeous panoramic views of the City, Mountains and Ocean. The main deck comes with 2 gas BBQ's perfect for an evening of entertaining and enjoying the views. Features include 2 sets of washer/dryer's, floor to ceiling windows, quartz countertops, kitchen island, high end S/S Miele appliances and gas range. Large dining room area with wet bar, w/Miele wine fridge. Enjoy geothermal heating for the winter and A/C for the Summer! Bonus a rare 2 car private garage w/electric car set up. 3rd parking stall near elevator. Amenities include rooftop deck, gym, and concierge.

Strata ByLaws
History
Mortgage
| Downpayment | |
| Rental Income | |
| Monthly Mortgage Payment | |
| Effective Monthly Mortgage Payment | |
| Qualification Monthly Payment | |
| Interest Rate | |
| Qualification Interest Rate | |
| Income Required | |
| Qualification Annual Income Required | |
| CMHC Fees | |
| Amortization Period |
Mortgages can be confusing. Got Questions? Call us 604-330-3784
Amenities
Features
Site Influences
Property Information
| MLS® # | R2947113 |
| Property Type | Apartment |
| Dwelling Type | Apartment Unit |
| Home Style | Corner Unit |
| Kitchens | Login to View |
| Year Built | 2017 |
| Parking | Garage; Underground |
| Tax | $4,564 in 2023 |
| Strata No | EPS3583 |
| Postal Code | V5C 0J2 |
| Complex Name | Solo District Altus |
| Strata Fees | $1,250 |
| Address | 4201 - 4485 Skyline Drive |
| Subarea | Brentwood Park |
| City | Burnaby |
| Listed By | RE/MAX Crest Realty |
Floor Area (sq. ft.)
| Main Floor | 1,745 |
| Total | 1,745 |
Location
| Date | Address | Bed | Bath | Kitchen | Asking Price | $/Sqft | DOM | Levels | Built | Living Area | Lot Size |
|---|---|---|---|---|---|---|---|---|---|---|---|
| 16 hours ago | 3511 2108 Gilmore Avenue |
1 | 1 | 1 | $718,000 | Login to View | 1 | 1 | 2024 | 591 sqft | N/A |
| 21 hours ago | 501 4488 Juneau Street |
2 | 2 | 1 | $949,999 | Login to View | 1 | 1 | 2021 | 959 sqft | N/A |
| 21 hours ago | 1507 5333 Goring Street |
1 | 1 | 1 | $629,900 | Login to View | 1 | 1 | 2021 | 582 sqft | N/A |
| 22 hours ago | 1804 4182 Dawson Street |
2 | 2 | 1 | $818,800 | Login to View | 1 | 1 | 2007 | 853 sqft | N/A |
| 23 hours ago | 1402 2351 Beta Avenue |
1 | 1 | 1 | $600,000 | Login to View | 1 | 14 | 2021 | 534 sqft | N/A |
| 15 hours ago | 802 2288 Alpha Avenue |
2 | 1 | 1 | $698,000 | Login to View | 2 | 1 | 2021 | 641 sqft | N/A |
| 16 hours ago | 5007 4510 Halifax Way |
2 | 2 | 1 | $989,000 | Login to View | 2 | 1 | 2019 | 921 sqft | N/A |
| 20 hours ago | 3009 2181 Madison Avenue |
2 | 2 | 1 | $868,000 | Login to View | 2 | 1 | 2023 | 785 sqft | N/A |
| 1 day ago | 1508 1788 Gilmore Avenue |
2 | 2 | 1 | $948,000 | Login to View | 2 | 1 | 2019 | 942 sqft | N/A |
| 1 day ago | 1409 2108 Gilmore Avenue |
2 | 2 | 1 | $758,000 | Login to View | 2 | 1 | 2024 | 700 sqft | N/A |
Frequently Asked Questions About 4201 - 4485 Skyline Drive
What year was this home built in?
How long has this property been listed for?
Is there a basement in this home?
Disclaimer: Listing data is based in whole or in part on data generated by the Real Estate Board of Greater Vancouver and Fraser Valley Real Estate Board which assumes no responsibility for its accuracy. - The advertising on this website is provided on behalf of the BC Condos & Homes Team - Re/Max Crest Realty, 300 - 1195 W Broadway, Vancouver, BC

































































