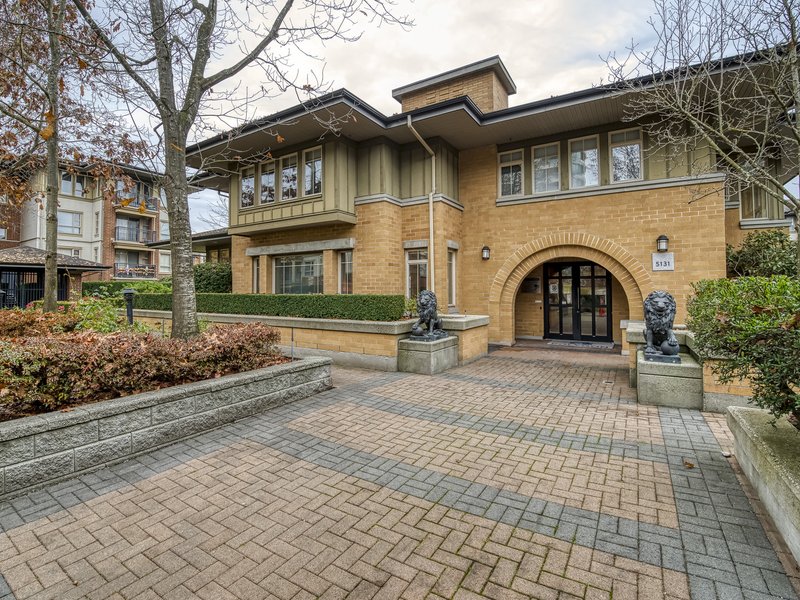5304 - 5111 Garden City Road, Richmond, V6X 4H4
3 Bed, 2 Bath Condo FOR SALE in Brighouse MLS: R2953057
Details
Description
Welcome to Lions Park, built by Polygon, where central location, convenience, and tranquility come together in one package. This quiet courtyard facing with spacious 3-bedroom, 2-bathroom + den unit boasts a total of 1,205 sqft. The efficient layout includes a kitchen with a breakfast nook and a roomy living area that is separate from the dining area.Enjoy the vibrant community amenities, including an entertainment area, exercise center, outdoor swimming pool, playground, and guest suite. Location is everything here! You’ll be within walking distance to Lansdowne Mall, the SkyTrain station, Kwantlen University, T&T, Walmart, Alexandra Rd food selections, and many more. Don’t miss this amazing opportunity!

Strata ByLaws
History
Mortgage
| Downpayment | |
| Rental Income | |
| Monthly Mortgage Payment | |
| Effective Monthly Mortgage Payment | |
| Qualification Monthly Payment | |
| Interest Rate | |
| Qualification Interest Rate | |
| Income Required | |
| Qualification Annual Income Required | |
| CMHC Fees | |
| Amortization Period |
Mortgages can be confusing. Got Questions? Call us 604-330-3784
Amenities
Features
Site Influences
Property Information
| MLS® # | R2953057 |
| Property Type | Apartment |
| Dwelling Type | Apartment Unit |
| Home Style | 1 Storey,Inside Unit |
| Kitchens | Login to View |
| Year Built | 2006 |
| Parking | Garage; Underground |
| Tax | $2,509 in 2023 |
| Strata No | BCS721 |
| Postal Code | V6X 4H4 |
| Complex Name | Lions Park |
| Strata Fees | $641 |
| Address | 5304 - 5111 Garden City Road |
| Subarea | Brighouse |
| City | Richmond |
| Listed By | Sutton Group - 1st West Realty |
Floor Area (sq. ft.)
| Main Floor | 1,205 |
| Total | 1,205 |
Location
| Date | Address | Bed | Bath | Kitchen | Asking Price | $/Sqft | DOM | Levels | Built | Living Area | Lot Size |
|---|---|---|---|---|---|---|---|---|---|---|---|
| 01/06/2025 | This Property | 3 | 2 | 1 | $908,000 | Login to View | 36 | 1 | 2006 | 1,205 sqft | N/A |
| 11/05/2024 | 6212 5117 Garden City Road |
3 | 2 | 1 | $899,000 | Login to View | 98 | 1 | 2006 | 1,201 sqft | N/A |
| 01/06/2025 | 107 6800 Eckersley Road |
3 | 2 | 1 | $919,000 | Login to View | 36 | 1 | 2012 | 1,110 sqft | N/A |
| 01/16/2025 | 1202 7888 Saba Road |
3 | 2 | 1 | $899,800 | Login to View | 26 | 1 | 2009 | 1,059 sqft | N/A |
| 01/13/2025 | 412 6328 No. 3 Road |
3 | 2 | 1 | $899,900 | Login to View | 29 | 1 | 2022 | 935 sqft | N/A |
| Date | Address | Bed | Bath | Kitchen | Asking Price | $/Sqft | DOM | Levels | Built | Living Area | Lot Size |
|---|---|---|---|---|---|---|---|---|---|---|---|
| 45 minutes ago | 3 6831 Cooney Road |
3 | 2 | 1 | $799,000 | Login to View | 0 | 3 | 1979 | 1,265 sqft | N/A |
| 2 hours ago | 703 6951 Elmbridge Way |
2 | 2 | 1 | $699,000 | Login to View | 0 | 1 | 2014 | 805 sqft | N/A |
| 4 hours ago | 715 5311 Cedarbridge Way |
2 | 2 | 1 | $798,800 | Login to View | 0 | 0 | 2016 | 812 sqft | N/A |
| 5 hours ago | 1205 6351 Buswell Street |
1 | 0 | 1 | $686,000 | Login to View | 0 | 1 | 2007 | 783 sqft | N/A |
| 7 hours ago | 1604 8811 Lansdowne Road |
3 | 3 | 1 | $1,490,000 | Login to View | 0 | 2 | 1991 | 1,339 sqft | N/A |
| 1 hour ago | 511 7988 Ackroyd Road |
2 | 2 | 1 | $828,000 | Login to View | 1 | 1 | 2013 | 945 sqft | N/A |
| 3 hours ago | 1204 8831 Lansdowne Road |
2 | 2 | 1 | $799,000 | Login to View | 1 | 1 | 1992 | 1,357 sqft | N/A |
| 22 hours ago | 701 6611 Pearson Way |
3 | 4 | 1 | $3,198,000 | Login to View | 1 | 1 | 2018 | 2,090 sqft | N/A |
| 22 hours ago | 517 5599 Cooney Road |
2 | 2 | 1 | $818,000 | Login to View | 1 | 2 | 2018 | 977 sqft | N/A |
| 23 hours ago | 1110 6611 Cooney Road |
3 | 2 | 1 | $599,000 | Login to View | 1 | 1 | 1997 | 910 sqft | N/A |
Frequently Asked Questions About 5304 - 5111 Garden City Road
What year was this home built in?
How long has this property been listed for?
Is there a basement in this home?
Disclaimer: Listing data is based in whole or in part on data generated by the Real Estate Board of Greater Vancouver and Fraser Valley Real Estate Board which assumes no responsibility for its accuracy. - The advertising on this website is provided on behalf of the BC Condos & Homes Team - Re/Max Crest Realty, 300 - 1195 W Broadway, Vancouver, BC

































































































