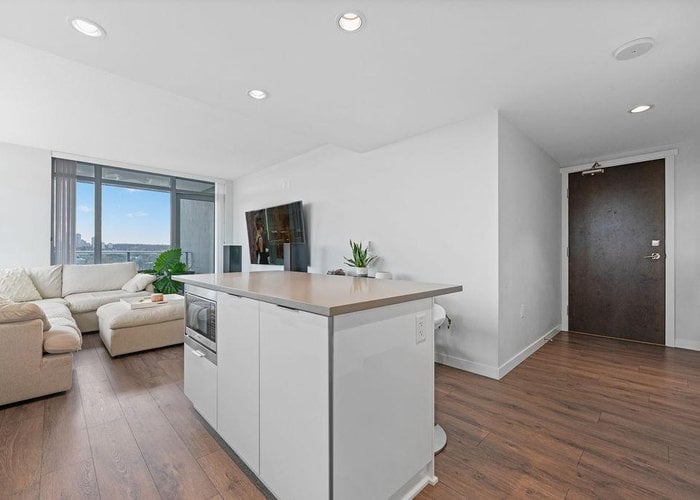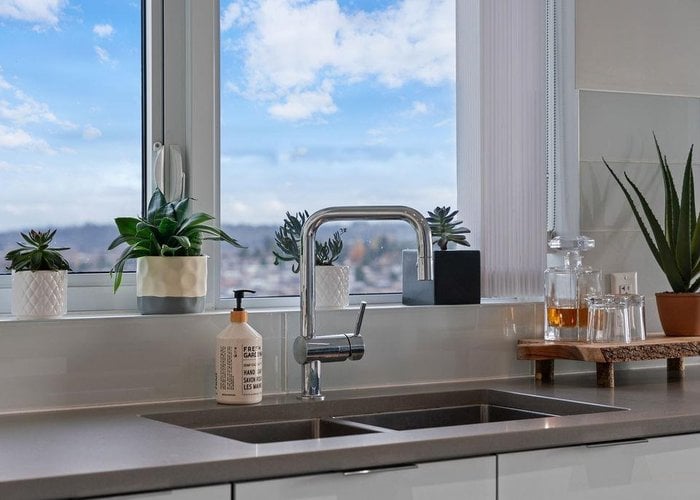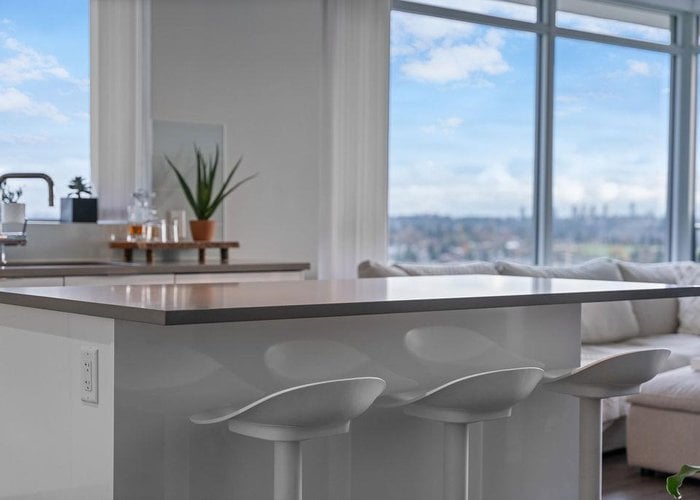2901 - 2388 Madison Avenue, Burnaby, V5C 0K8
2 Bed, 2 Bath Condo FOR SALE in Brentwood Park MLS: R2953328
Details
Description
Welcome to your SPACIOUS home in the sky at Fulton House in desirable Brentwood! This 928 sf SE corner home on the 29th floor features a pristine 2 bed + 2 bath layout with open-concept living, a stylish chef's kitchen with oversized island, integrated stainless steel appliances, gas range, wide plank laminate flooring & more! This home also offers incredible outdoor space - over 200 sf across two spacious balconies with stunning city and mountain views! Enjoy world-class amenities - a 28,000 sf Clubhouse with pool, hot tub, sauna/steam, fitness centre, outdoor play area, dog park, guest suite, and party lounge! Walking distance to The Amazing Brentwood, Brentwood and Gilmore Stations, plus quick access to Hwy 1. This home is a GEM! Book your showing today!

Strata ByLaws
History
Mortgage
| Downpayment | |
| Rental Income | |
| Monthly Mortgage Payment | |
| Effective Monthly Mortgage Payment | |
| Qualification Monthly Payment | |
| Interest Rate | |
| Qualification Interest Rate | |
| Income Required | |
| Qualification Annual Income Required | |
| CMHC Fees | |
| Amortization Period |
Mortgages can be confusing. Got Questions? Call us 604-330-3784
Amenities
Features
Site Influences
Property Information
| MLS® # | R2953328 |
| Property Type | Apartment |
| Dwelling Type | Apartment Unit |
| Home Style | Corner Unit,Upper Unit |
| Kitchens | Login to View |
| Year Built | 2019 |
| Parking | Garage; Underground |
| Tax | $2,718 in 2024 |
| Strata No | EPS6407 |
| Postal Code | V5C 0K8 |
| Complex Name | Fulton House |
| Strata Fees | $491 |
| Address | 2901 - 2388 Madison Avenue |
| Subarea | Brentwood Park |
| City | Burnaby |
| Listed By | Oakwyn Realty Ltd. |
Floor Area (sq. ft.)
| Main Floor | 928 |
| Total | 928 |
Location
| Date | Address | Bed | Bath | Kitchen | Asking Price | $/Sqft | DOM | Levels | Built | Living Area | Lot Size |
|---|---|---|---|---|---|---|---|---|---|---|---|
| 01/07/2025 | This Property | 2 | 2 | 1 | $938,800 | Login to View | 1 | 1 | 2019 | 928 sqft | N/A |
| 12/02/2024 | 1002 4880 Lougheed Highway |
2 | 2 | 1 | $948,000 | Login to View | 37 | 1 | 2024 | 756 sqft | N/A |
| 09/03/2024 | 701 4488 Juneau Street |
2 | 2 | 1 | $949,900 | Login to View | 127 | 1 | 2021 | 959 sqft | N/A |
| 10/28/2024 | 2402 4730 Lougheed Highway |
2 | 2 | 0 | $918,000 | Login to View | 72 | 1 | 2022 | 737 sqft | N/A |
| 10/30/2024 | 2402 4890 Lougheed Highway |
2 | 2 | 1 | $929,000 | Login to View | 70 | 1 | 2024 | 745 sqft | N/A |
| 08/01/2024 | 2404 2138 Madison Avenue |
2 | 2 | 1 | $948,000 | Login to View | 160 | 1 | 2006 | 1,116 sqft | N/A |
| 08/21/2024 | 305 2085 Skyline Court |
2 | 2 | 1 | $938,000 | Login to View | 140 | 1 | 2021 | 795 sqft | N/A |
| 11/12/2024 | 1308 4488 Juneau Street |
2 | 2 | 1 | $928,000 | Login to View | 57 | 1 | 2021 | 893 sqft | N/A |
| 05/20/2024 | 1603 4465 Juneau Street |
2 | 2 | 1 | $925,000 | Login to View | 233 | 1 | 2020 | 925 sqft | N/A |
| 11/18/2024 | 1707 1788 Gilmore Avenue |
2 | 2 | 1 | $928,000 | Login to View | 51 | 1 | 2019 | 905 sqft | N/A |
| Date | Address | Bed | Bath | Kitchen | Asking Price | $/Sqft | DOM | Levels | Built | Living Area | Lot Size |
|---|---|---|---|---|---|---|---|---|---|---|---|
| 14 hours ago | 506 2077 Rosser Avenue |
2 | 2 | 1 | $859,000 | Login to View | 1 | 1 | 2013 | 984 sqft | N/A |
| 16 hours ago | 1805 2077 Rosser Avenue |
2 | 2 | 1 | $899,000 | Login to View | 1 | 1 | 2013 | 983 sqft | N/A |
| 19 hours ago | 1501 5333 Goring Street |
2 | 2 | 0 | $799,900 | Login to View | 1 | 1 | 2021 | 885 sqft | N/A |
| 19 hours ago | 1307 4720 Lougheed Highway |
1 | 1 | 1 | $649,000 | Login to View | 1 | 1 | 2022 | 535 sqft | N/A |
| 22 hours ago | 603 2288 Alpha Avenue |
2 | 2 | 1 | $750,000 | Login to View | 1 | 1 | 2021 | 801 sqft | N/A |
| 22 hours ago | 1210 4168 Lougheed Highway |
2 | 2 | 1 | $919,000 | Login to View | 1 | 1 | 2024 | 850 sqft | N/A |
| 23 hours ago | 1605 4118 Dawson Street |
1 | 1 | 1 | $599,000 | Login to View | 1 | 1 | 2006 | 623 sqft | N/A |
| 13 hours ago | 3906 4890 Lougheed Highway |
3 | 3 | 1 | $1,598,000 | Login to View | 2 | 45 | 2024 | 1,265 sqft | N/A |
| 14 hours ago | 1108 4538 Dawson Street |
3 | 2 | 1 | $1,166,900 | Login to View | 2 | 1 | 2027 | 978 sqft | N/A |
| 14 hours ago | 1007 4538 Dawson Street |
2 | 2 | 1 | $898,900 | Login to View | 2 | 1 | 2027 | 738 sqft | N/A |
Frequently Asked Questions About 2901 - 2388 Madison Avenue
What year was this home built in?
How long has this property been listed for?
Is there a basement in this home?
Disclaimer: Listing data is based in whole or in part on data generated by the Real Estate Board of Greater Vancouver and Fraser Valley Real Estate Board which assumes no responsibility for its accuracy. - The advertising on this website is provided on behalf of the BC Condos & Homes Team - Re/Max Crest Realty, 300 - 1195 W Broadway, Vancouver, BC








































































































