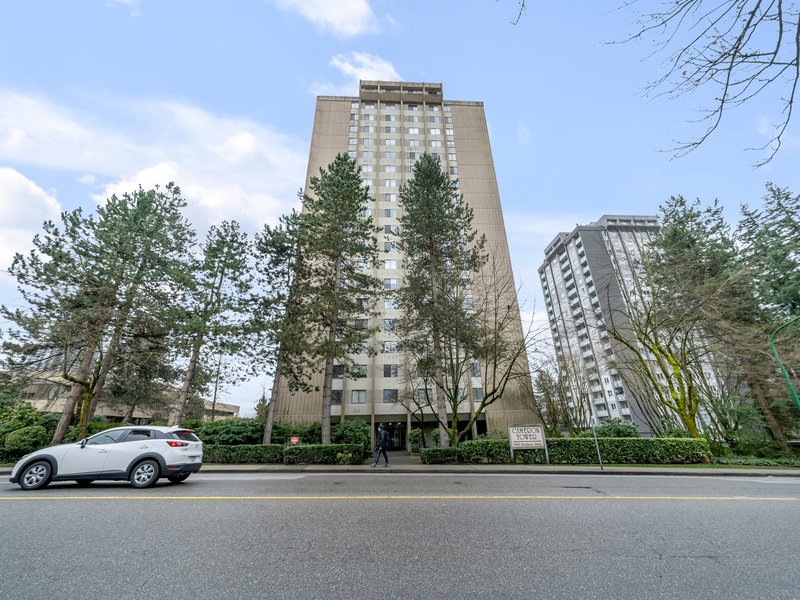1101 - 9595 Erickson Drive, Burnaby, V3J 7N9
2 Bed, 1 Bath Condo FOR SALE in Sullivan Heights MLS: R2957028
Details
Description
Cameron Tower in Sullivan Height. Spacious and Bright SW corner 2 bdrm & 1 bath unit with gorgeous City & Mountain views. 2 parking stalls and 1 good size storage locker. Well-run managed building with indoor swimming pool, sauna & gym room amenities. Excellent LOCATION in one of the fastest growing neighborhoods w/great holding potential(New modern and functional Cameron Community Centre is constructing), just steps to Lougheed Mall, Cameron Recreation Center, library, restaurants, parks, elementary/secondary schools, and Skytrain. SFU and Hwy 1 just as hort drive. Rentals allowed. Close to Schools: Cameron Elementary, Burnaby Mountain Secondary, Seaforth Eleme ntary, Arms trong Elementary and Cariboo Hill Secondary.

Strata ByLaws
Open House
Come see 1101 - 9595 Erickson Drive in person during the following open house times or schedule a private appointment by contacting us.
History
Mortgage
| Downpayment | |
| Rental Income | |
| Monthly Mortgage Payment | |
| Effective Monthly Mortgage Payment | |
| Qualification Monthly Payment | |
| Interest Rate | |
| Qualification Interest Rate | |
| Income Required | |
| Qualification Annual Income Required | |
| CMHC Fees | |
| Amortization Period |
Mortgages can be confusing. Got Questions? Call us 604-330-3784
Amenities
Features
Site Influences
Property Information
| MLS® # | R2957028 |
| Property Type | Apartment |
| Dwelling Type | Apartment Unit |
| Home Style | Corner Unit,Upper Unit |
| Kitchens | Login to View |
| Year Built | 1981 |
| Parking | Garage; Underground |
| Tax | $1,457 in 2024 |
| Strata No | NWS1630 |
| Postal Code | V3J 7N9 |
| Strata Fees | $401 |
| Address | 1101 - 9595 Erickson Drive |
| Subarea | Sullivan Heights |
| City | Burnaby |
| Listed By | Interlink Realty |
Floor Area (sq. ft.)
| Main Floor | 874 |
| Total | 874 |
Location
| Date | Address | Bed | Bath | Kitchen | Asking Price | $/Sqft | DOM | Levels | Built | Living Area | Lot Size |
|---|---|---|---|---|---|---|---|---|---|---|---|
| 01/16/2025 | This Property | 2 | 1 | 1 | $519,900 | Login to View | 36 | 1 | 1981 | 874 sqft | N/A |
| 02/10/2025 | 111 3420 Bell Avenue |
2 | 1 | 1 | $540,000 | Login to View | 11 | 1 | 1982 | 845 sqft | N/A |
| 02/18/2025 | 110 9270 Salish Court |
2 | 1 | 1 | $515,000 | Login to View | 3 | 1 | 1974 | 815 sqft | N/A |
| Date | Address | Bed | Bath | Kitchen | Asking Price | $/Sqft | DOM | Levels | Built | Living Area | Lot Size |
|---|---|---|---|---|---|---|---|---|---|---|---|
| 16 hours ago | 1702 3833 Evergreen Place |
1 | 1 | 1 | $618,000 | Login to View | 2 | 1 | 2023 | 566 sqft | N/A |
| 1 day ago | 1605 3888 Evergreen Place |
2 | 2 | 1 | $763,000 | Login to View | 2 | 1 | 2023 | 780 sqft | N/A |
| 1 day ago | 1702 9868 Cameron Street |
2 | 2 | 1 | $788,000 | Login to View | 2 | 1 | 2009 | 955 sqft | N/A |
| 2 days ago | 110 9270 Salish Court |
2 | 1 | 1 | $515,000 | Login to View | 3 | 1 | 1974 | 815 sqft | N/A |
| 2 days ago | 907 9280 Salish Court |
1 | 1 | 1 | $499,000 | Login to View | 4 | 1 | 1977 | 721 sqft | N/A |
| 1 week ago | 111 3420 Bell Avenue |
2 | 1 | 1 | $540,000 | Login to View | 11 | 1 | 1982 | 845 sqft | N/A |
| 1 week ago | 2702 3809 Evergreen Place |
1 | 1 | 1 | $629,900 | Login to View | 11 | 1 | 2023 | 569 sqft | N/A |
| 1 week ago | 1201 3771 Bartlett Court |
2 | 2 | 1 | $530,000 | Login to View | 11 | 1 | 1976 | 987 sqft | N/A |
| 1 week ago | 2103 3888 Evergreen Place |
1 | 1 | 1 | $623,000 | Login to View | 11 | 1 | 2023 | 538 sqft | N/A |
| 1 week ago | 202 3399 Noel Drive |
2 | 2 | 1 | $824,900 | Login to View | 11 | 1 | 2017 | 833 sqft | N/A |
Frequently Asked Questions About 1101 - 9595 Erickson Drive
What year was this home built in?
How long has this property been listed for?
Is there a basement in this home?
Is there an open house scheduled?
Disclaimer: Listing data is based in whole or in part on data generated by the Real Estate Board of Greater Vancouver and Fraser Valley Real Estate Board which assumes no responsibility for its accuracy. - The advertising on this website is provided on behalf of the BC Condos & Homes Team - Re/Max Crest Realty, 300 - 1195 W Broadway, Vancouver, BC

































































































