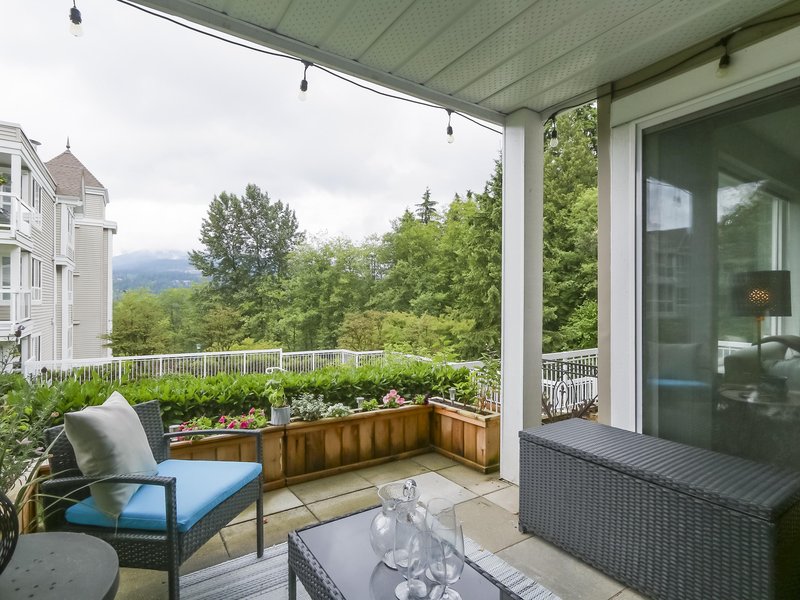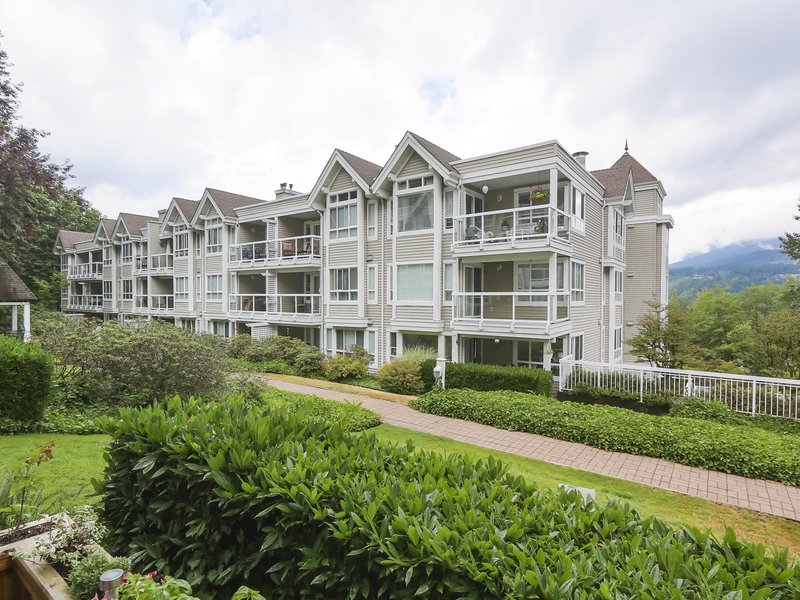209 - 2435 Center Street, Abbotsford, V2T 2N4
2 Bed, 2 Bath Condo FOR SALE in Abbotsford West MLS: R2957121
Details
Description
This updated 2-bedroom, 2-bathroom condo is perfect for first-time buyers or downsizers. Modern upgrades include sleek laminate flooring, fresh paint, stylish light fixtures, and a charming rock fireplace with a wood mantle. Located at the quiet rear of the building, it offers privacy and stunning sunset views from the deck. The spacious kitchen, living, and dining areas are ideal for entertaining, and the cozy gas fireplace adds warmth. Includes 1 secured underground parking spot (fits a full-size pickup, with extra spots for a fee), storage locker, bike cage, and guest suite. Centrally located within walking distance to amenities, and pet-friendly for both families and small pets!

Strata ByLaws
History
Mortgage
| Downpayment | |
| Rental Income | |
| Monthly Mortgage Payment | |
| Effective Monthly Mortgage Payment | |
| Qualification Monthly Payment | |
| Interest Rate | |
| Qualification Interest Rate | |
| Income Required | |
| Qualification Annual Income Required | |
| CMHC Fees | |
| Amortization Period |
Mortgages can be confusing. Got Questions? Call us 604-330-3784
Amenities
Features
Site Influences
Property Information
| MLS® # | R2957121 |
| Property Type | Apartment |
| Dwelling Type | Apartment Unit |
| Home Style | Multi Family,Residential Attached |
| Kitchens | Login to View |
| Year Built | 1996 |
| Parking | Underground,Guest,Front Access |
| Tax | $1,760 in 2024 |
| Strata No | LMS2061 |
| Postal Code | V2T 2N4 |
| Complex Name | Cedar Grove |
| Strata Fees | $419 |
| Address | 209 - 2435 Center Street |
| Subarea | Abbotsford West |
| City | Abbotsford |
| Listed By | RE/MAX Truepeak Realty |
Floor Area (sq. ft.)
| Main Floor | 1,006 |
| Total | 1,006 |
Location
| Date | Address | Bed | Bath | Kitchen | Asking Price | $/Sqft | DOM | Levels | Built | Living Area | Lot Size |
|---|---|---|---|---|---|---|---|---|---|---|---|
| 01/20/2025 | This Property | 2 | 2 | 1 | $479,900 | Login to View | 81 | 1 | 1996 | 1,006 sqft | N/A |
| 09/10/2024 | 415 32085 George Ferguson Way |
2 | 2 | 1 | $475,000 | Login to View | 213 | 1 | 1996 | 1,080 sqft | N/A |
| 12/08/2024 | 403 2350 Westerly Street |
2 | 2 | 1 | $464,888 | Login to View | 124 | 1 | 1999 | 1,043 sqft | N/A |
| 04/03/2025 | 206 2435 Center Street |
2 | 2 | 1 | $469,900 | Login to View | 8 | 1 | 1996 | 1,143 sqft | N/A |
| 12/10/2024 | 210 2962 Trethewey Street |
2 | 2 | 2 | $469,000 | Login to View | 122 | 1 | 1993 | 931 sqft | N/A |
| 04/04/2025 | 209 32063 Mt Waddington Avenue |
2 | 2 | 1 | $485,000 | Login to View | 7 | 1 | 2006 | 956 sqft | N/A |
| 01/21/2025 | 411 2955 Diamond Crescent |
2 | 2 | 1 | $494,900 | Login to View | 80 | 1 | 2006 | 950 sqft | N/A |
| 04/07/2025 | 112 32063 Mt Waddington Avenue |
2 | 2 | 1 | $480,000 | Login to View | 4 | 0 | 2006 | 948 sqft | N/A |
| 03/11/2025 | 416 32085 George Ferguson Way |
2 | 2 | 1 | $499,888 | Login to View | 31 | 1 | 1995 | 1,183 sqft | N/A |
| 03/18/2025 | 209 32044 Old Yale Road |
2 | 2 | 1 | $479,000 | Login to View | 24 | 1 | 1993 | 1,130 sqft | N/A |
| Date | Address | Bed | Bath | Kitchen | Asking Price | $/Sqft | DOM | Levels | Built | Living Area | Lot Size |
|---|---|---|---|---|---|---|---|---|---|---|---|
| 5 hours ago | 333 31955 Old Yale Road |
2 | 2 | 1 | $329,649 | Login to View | 0 | 1 | 1982 | 1,173 sqft | N/A |
| 1 day ago | 412 32085 George Ferguson Way |
2 | 2 | 1 | $455,000 | Login to View | 1 | 1 | 1995 | 1,100 sqft | N/A |
| 1 day ago | 219 31955 Old Yale Road |
2 | 2 | 1 | $399,900 | Login to View | 1 | 1 | 1981 | 1,051 sqft | N/A |
| 1 day ago | 2489 Parkview Street |
8 | 4 | 3 | $1,499,000 | Login to View | 1 | 2 | 1965 | 3,800 sqft | 7,920 sqft |
| 1 day ago | 31567 Clearview Crescent |
4 | 2 | 1 | $1,325,000 | Login to View | 1 | 2 | 1974 | 1,883 sqft | 9,750 sqft |
| 2 hours ago | Lt.7 32775 Marshall Road |
6 | 4 | 1 | $1,350,000 | Login to View | 2 | 3 | 2025 | 1,985 sqft | 3,300 sqft |
| 1 day ago | 2153 Dolphin Crescent |
5 | 2 | 2 | $1,134,999 | Login to View | 2 | 2 | 1974 | 2,925 sqft | 7,500 sqft |
| 1 day ago | 2815 Westside Place |
5 | 3 | 1 | $1,145,000 | Login to View | 2 | 2 | 1987 | 2,367 sqft | 6,591 sqft |
| 1 day ago | 2725 Springhill Street |
9 | 6 | 4 | $2,049,900 | Login to View | 2 | 2 | 2024 | 4,886 sqft | 6,000 sqft |
| 2 days ago | 24 30703 Blueridge Drive |
3 | 3 | 1 | $789,900 | Login to View | 2 | 2 | 1996 | 2,982 sqft | N/A |
Frequently Asked Questions About 209 - 2435 Center Street
What year was this home built in?
How long has this property been listed for?
Is there a basement in this home?
Disclaimer: Listing data is based in whole or in part on data generated by the Real Estate Board of Greater Vancouver and Fraser Valley Real Estate Board which assumes no responsibility for its accuracy. - The advertising on this website is provided on behalf of the BC Condos & Homes Team - Re/Max Crest Realty, 300 - 1195 W Broadway, Vancouver, BC

















































































































