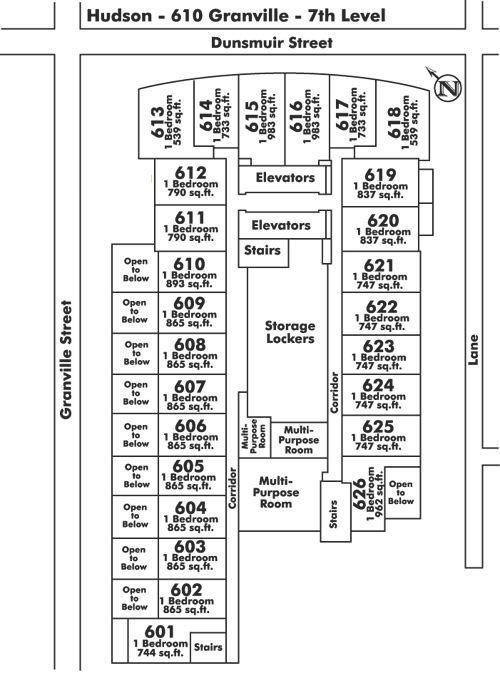718 - 610 Granville Street, Vancouver, V6C 3T3
Bed, 1 Bath Condo FOR SALE in Downtown VW MLS: R2960362
Details
Description
Want to live in Downtown Vancouver in one of the most central and sought-after addresses! Welcome to The Hudson, built by the reputable Wall Financial! This bright & spacious junior 1 bed / 1 bath corner suite on the 7th floor offers a highly functional and open layout. Featuring floor to ceiling windows, there is lots of natural light. Amenities include a concierge, fitness centre, lounge & meeting rooms. 2 storage lockers on the 7th floor and 1 parking. Pets and rentals welcomed with restrictions. A walker''s paradise with a walk score of 99! Enjoy direct access to Granville SkyTrain, Pacific Centre across the street & steps from some of the best restaurants and entertainment in the city! Don''t wait. Call now to view.

Strata Reports
Strata ByLaws
Mortgage
| Downpayment | |
| Rental Income | |
| Monthly Mortgage Payment | |
| Effective Monthly Mortgage Payment | |
| Qualification Monthly Payment | |
| Interest Rate | |
| Qualification Interest Rate | |
| Income Required | |
| Qualification Annual Income Required | |
| CMHC Fees | |
| Amortization Period |
Mortgages can be confusing. Got Questions? Call us 604-330-3784
Amenities
Features
Site Influences
Property Information
| MLS® # | R2960362 |
| Property Type | Apartment |
| Dwelling Type | Apartment Unit |
| Home Style | Multi Family,Residential Attached |
| Kitchens | Login to View |
| Year Built | 2006 |
| Parking | Underground,Lane Access |
| Tax | $1,722 in 2024 |
| Strata No | BCS2044 |
| Postal Code | V6C 3T3 |
| Complex Name | The Hudson |
| Strata Fees | $302 |
| Address | 718 - 610 Granville Street |
| Subarea | Downtown VW |
| City | Vancouver |
Floor Area (sq. ft.)
| Main Floor | 539 |
| Above | 539 |
| Total | 539 |
Location
| Date | Address | Bed | Bath | Kitchen | Asking Price | $/Sqft | DOM | Levels | Built | Living Area | Lot Size |
|---|---|---|---|---|---|---|---|---|---|---|---|
| 01/27/2025 | This Property | 0 | 1 | 1 | $549,000 | Login to View | 83 | 1 | 2006 | 539 sqft | N/A |
| 02/12/2025 | 601 850 Burrard Street |
0 | 1 | 1 | $538,900 | Login to View | 67 | 1 | 1983 | 431 sqft | N/A |
| 01/06/2025 | 1606 233 Robson Street |
0 | 1 | 1 | $569,000 | Login to View | 104 | 1 | 2009 | 498 sqft | N/A |
| 02/24/2025 | 1903 550 Taylor Street |
0 | 1 | 1 | $539,000 | Login to View | 55 | 1 | 2005 | 546 sqft | N/A |
| 03/31/2025 | 1503 1295 Richards Street |
0 | 1 | 1 | $529,000 | Login to View | 20 | 1 | 2003 | 476 sqft | N/A |
| Date | Address | Bed | Bath | Kitchen | Asking Price | $/Sqft | DOM | Levels | Built | Living Area | Lot Size |
|---|---|---|---|---|---|---|---|---|---|---|---|
| 19 hours ago | 1803 867 Hamilton Street |
2 | 2 | 1 | $1,250,000 | Login to View | 1 | 1 | 1994 | 1,067 sqft | N/A |
| 2 days ago | 1237 Richards Street |
2 | 2 | 1 | $1,650,000 | Login to View | 3 | 4 | 2003 | 1,474 sqft | N/A |
| 2 days ago | 1007 850 Burrard Street |
1 | 1 | 1 | $699,900 | Login to View | 3 | 2 | 1983 | 857 sqft | N/A |
| 2 days ago | 607 1068 Hornby Street |
1 | 1 | 1 | $599,000 | Login to View | 3 | 1 | 2000 | 549 sqft | N/A |
| 2 days ago | 4605 1289 Hornby Street |
2 | 2 | 1 | $1,289,000 | Login to View | 4 | 1 | 2022 | 886 sqft | N/A |
| 2 days ago | 305 1238 Burrard Street |
1 | 1 | 1 | $610,000 | Login to View | 4 | 1 | 2003 | 551 sqft | N/A |
| 3 days ago | 2702 550 Taylor Street |
2 | 2 | 1 | $839,000 | Login to View | 4 | 1 | 2005 | 792 sqft | N/A |
| 3 days ago | 1116 610 Granville Street |
1 | 1 | 1 | $649,900 | Login to View | 4 | 1 | 2006 | 660 sqft | N/A |
| 3 days ago | 1601 1335 Howe Street |
3 | 3 | 1 | $2,768,000 | Login to View | 4 | 1 | 2022 | 1,610 sqft | N/A |
| 3 days ago | 406 933 Hornby Street |
2 | 2 | 1 | $889,000 | Login to View | 4 | 1 | 2005 | 750 sqft | N/A |
Frequently Asked Questions About 718 - 610 Granville Street
What year was this home built in?
How long has this property been listed for?
Is there a basement in this home?
Disclaimer: Listing data is based in whole or in part on data generated by the Real Estate Board of Greater Vancouver and Fraser Valley Real Estate Board which assumes no responsibility for its accuracy. - The advertising on this website is provided on behalf of the BC Condos & Homes Team - Re/Max Crest Realty, 300 - 1195 W Broadway, Vancouver, BC
















































































































