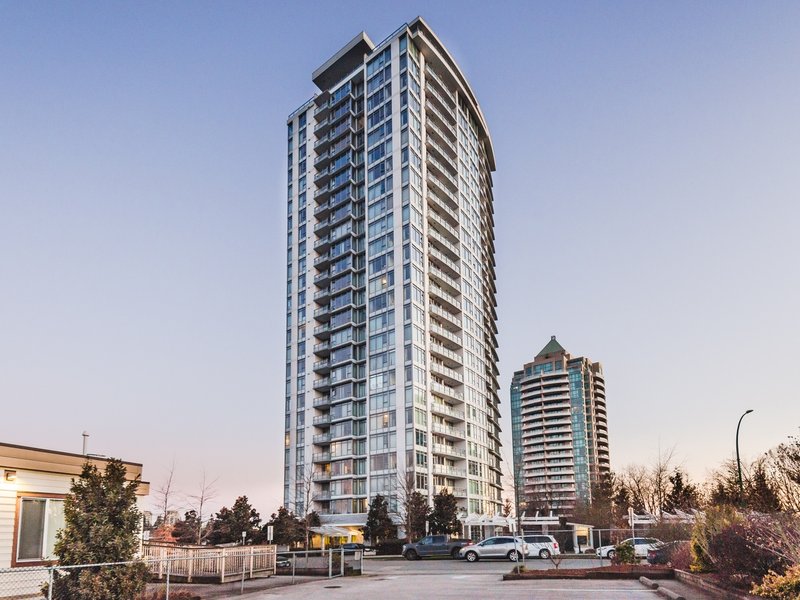1503 - 6688 Arcola Street, Burnaby, V5E 0B3
2 Bed, 2 Bath Condo FOR SALE in Highgate MLS: R2961450
Details
Description
COURT ORDERED SALE! Amazing opportunity to own this 2 bedroom, 2 bathroom suite in Luma - complete with 180 DEGREE VIEWS of the cityscape, mountain ranges and more! Kitchen has granite counters with breakfast bar, s/s appliance package w/gas cooking, tile floor and entry way. Living/dining area has floor to ceiling windows & access to large BBQ balcony w/amazing view of Mt. Baker. Primary bedroom is great size w/full ensuite & WALK IN CLOSET. Building has exercise centre, meeting room, on-site caretaker. CLOSE TO: Skytrain, Metrotown, Highgate Village, transit, restaurants, services. SCHOOLS: Windsor Elementary, Byrne Creek Secondary. Pet friendly, comes w 1 secured parking.

Strata ByLaws
History
Mortgage
| Downpayment | |
| Rental Income | |
| Monthly Mortgage Payment | |
| Effective Monthly Mortgage Payment | |
| Qualification Monthly Payment | |
| Interest Rate | |
| Qualification Interest Rate | |
| Income Required | |
| Qualification Annual Income Required | |
| CMHC Fees | |
| Amortization Period |
Mortgages can be confusing. Got Questions? Call us 604-330-3784
Amenities
Site Influences
Property Information
| MLS® # | R2961450 |
| Property Type | Apartment |
| Dwelling Type | Apartment Unit |
| Home Style | Multi Family,Residential Attached |
| Kitchens | Login to View |
| Year Built | 2011 |
| Parking | Garage Under Building |
| Tax | $2,026 in 2024 |
| Strata No | BCS4066 |
| Postal Code | V5E 0B3 |
| Complex Name | Luma |
| Strata Fees | $430 |
| Address | 1503 - 6688 Arcola Street |
| Subarea | Highgate |
| City | Burnaby |
| Listed By | Royal LePage Elite West |
Floor Area (sq. ft.)
| Main Floor | 840 |
| Above | 840 |
| Total | 840 |
Location
| Date | Address | Bed | Bath | Kitchen | Asking Price | $/Sqft | DOM | Levels | Built | Living Area | Lot Size |
|---|---|---|---|---|---|---|---|---|---|---|---|
| 01/29/2025 | This Property | 2 | 2 | 1 | $675,000 | Login to View | 71 | 1 | 2011 | 840 sqft | N/A |
| 04/01/2025 | 201 7077 Beresford Street |
2 | 2 | 1 | $679,900 | Login to View | 9 | 1 | 1996 | 925 sqft | N/A |
| 04/03/2025 | 202 6688 Arcola Street |
2 | 2 | 1 | $668,000 | Login to View | 7 | 1 | 2011 | 744 sqft | N/A |
| 03/21/2025 | 906 7325 Arcola Street |
2 | 2 | 1 | $699,000 | Login to View | 20 | 1 | 2009 | 848 sqft | N/A |
| Date | Address | Bed | Bath | Kitchen | Asking Price | $/Sqft | DOM | Levels | Built | Living Area | Lot Size |
|---|---|---|---|---|---|---|---|---|---|---|---|
| 12 hours ago | 7386 Hawthorne Terrace |
3 | 2 | 1 | $1,199,999 | Login to View | 1 | 3 | 2001 | 1,498 sqft | N/A |
| 20 hours ago | 211 6939 Gilley Avenue |
2 | 2 | 1 | $599,000 | Login to View | 1 | 1 | 1990 | 895 sqft | N/A |
| 2 days ago | 306 7180 Linden Avenue |
1 | 1 | 1 | $448,000 | Login to View | 2 | 1 | 1974 | 744 sqft | N/A |
| 1 day ago | 503 7328 Arcola Street |
2 | 2 | 1 | $709,800 | Login to View | 3 | 1 | 2009 | 850 sqft | N/A |
| 2 days ago | 2203 6688 Arcola Street |
2 | 2 | 1 | $769,000 | Login to View | 3 | 22 | 2011 | 840 sqft | N/A |
| 2 days ago | 6736 Village Green |
3 | 2 | 1 | $1,178,000 | Login to View | 3 | 3 | 1999 | 1,435 sqft | N/A |
| 3 days ago | 511 7088 Salisbury Avenue |
2 | 2 | 1 | $766,000 | Login to View | 3 | 1 | 2008 | 849 sqft | N/A |
| 5 days ago | 1801 6622 Southoaks Crescent |
3 | 2 | 1 | $1,198,888 | Login to View | 6 | 1 | 1997 | 1,355 sqft | N/A |
| 6 days ago | 202 6688 Arcola Street |
2 | 2 | 1 | $668,000 | Login to View | 7 | 1 | 2011 | 744 sqft | N/A |
| 1 week ago | 408 7225 Acorn Avenue |
2 | 1 | 1 | $649,000 | Login to View | 8 | 1 | 2009 | 789 sqft | N/A |
Frequently Asked Questions About 1503 - 6688 Arcola Street
What year was this home built in?
How long has this property been listed for?
Is there a basement in this home?
Disclaimer: Listing data is based in whole or in part on data generated by the Real Estate Board of Greater Vancouver and Fraser Valley Real Estate Board which assumes no responsibility for its accuracy. - The advertising on this website is provided on behalf of the BC Condos & Homes Team - Re/Max Crest Realty, 300 - 1195 W Broadway, Vancouver, BC
















































































