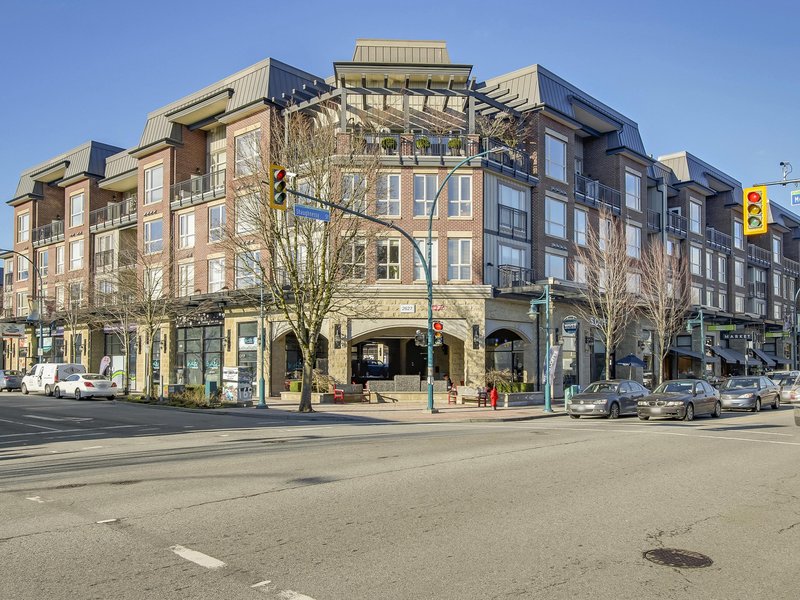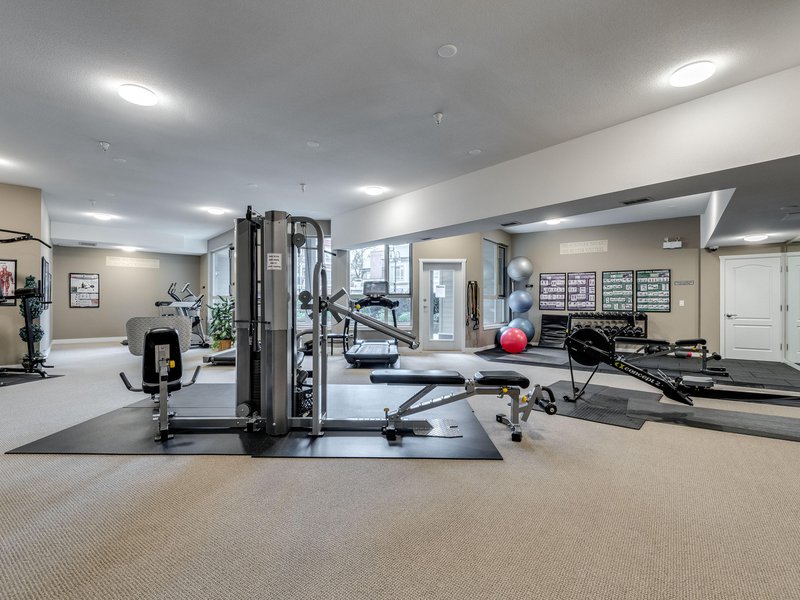405 - 2627 Shaughnessy Street, Port Coquitlam, V3C 0E1
2 Bed, 2 Bath Condo FOR SALE in Central Pt Coquitlam MLS: R2962381
Details
Description
Stunning 1258 square foot, top floor home with soaring ceilings, 2 balconies and large oversized windows for an abundance of natural light. Terrific floor plan with no wasted space and a large den that provides for a variety of uses. Gorgeous kitchen boasting espresso wood cabinets, quartz counters plus a spacious master bedroom which features a deluxe ensuite & walk-in closet. Outstanding central location with a walk score of 92 offering a wide array of amenities at your door step. This includes shopping, specialty food market, coffee house, transit, craft brewery, Poco Recreation Centre, Poco trail, off-leash dog park, banking, restaurants and more! You don't want to miss this one!

Strata ByLaws
History
Mortgage
| Downpayment | |
| Rental Income | |
| Monthly Mortgage Payment | |
| Effective Monthly Mortgage Payment | |
| Qualification Monthly Payment | |
| Interest Rate | |
| Qualification Interest Rate | |
| Income Required | |
| Qualification Annual Income Required | |
| CMHC Fees | |
| Amortization Period |
Mortgages can be confusing. Got Questions? Call us 604-330-3784
Amenities
Features
Site Influences
Property Information
| MLS® # | R2962381 |
| Property Type | Apartment |
| Dwelling Type | Apartment Unit |
| Home Style | 1 Storey,Penthouse |
| Kitchens | Login to View |
| Year Built | 2008 |
| Parking | Garage Underbuilding,Visitor Parking |
| Tax | $2,486 in 2023 |
| Strata No | BCS3019 |
| Postal Code | V3C 0E1 |
| Complex Name | Villagio |
| Strata Fees | $551 |
| Address | 405 - 2627 Shaughnessy Street |
| Subarea | Central PT Coquitlam |
| City | Port Coquitlam |
| Listed By | Oakwyn Realty Encore |
Floor Area (sq. ft.)
| Main Floor | 1,258 |
| Total | 1,258 |
Location
| Date | Address | Bed | Bath | Kitchen | Asking Price | $/Sqft | DOM | Levels | Built | Living Area | Lot Size |
|---|---|---|---|---|---|---|---|---|---|---|---|
| 01/29/2025 | This Property | 2 | 2 | 1 | $825,000 | Login to View | 2 | 1 | 2008 | 1,258 sqft | N/A |
| 10/17/2024 | 507 2433-2441 Shaughnessy Street |
2 | 2 | 1 | $849,900 | Login to View | 106 | 1 | 2026 | 1,004 sqft | N/A |
| 10/17/2024 | 401 2433-2441 Shaughnessy Street |
2 | 2 | 1 | $834,900 | Login to View | 106 | 1 | 2026 | 981 sqft | N/A |
| Date | Address | Bed | Bath | Kitchen | Asking Price | $/Sqft | DOM | Levels | Built | Living Area | Lot Size |
|---|---|---|---|---|---|---|---|---|---|---|---|
| 11 hours ago | 112 2436 Kelly Avenue |
1 | 1 | 1 | $585,000 | Login to View | 1 | 1 | 2019 | 785 sqft | N/A |
| 1 day ago | 206 2368 Shaughnessy Street |
1 | 2 | 1 | $609,900 | Login to View | 1 | 1 | 2026 | 742 sqft | N/A |
| 1 day ago | 107 2351 Kelly Avenue |
2 | 2 | 1 | $629,900 | Login to View | 1 | 1 | 2013 | 864 sqft | N/A |
| 1 day ago | 104 2368 Shaughnessy Street |
1 | 1 | 1 | $574,900 | Login to View | 1 | 1 | 2026 | 566 sqft | N/A |
| 2 days ago | 401 2351 Kelly Avenue |
2 | 2 | 1 | $669,800 | Login to View | 2 | 1 | 2013 | 982 sqft | N/A |
| 2 days ago | 1315 2180 Kelly Avenue |
1 | 1 | 1 | $494,500 | Login to View | 3 | 1 | 2022 | 524 sqft | N/A |
| 2 days ago | 4420 2180 Kelly Avenue |
2 | 1 | 1 | $599,000 | Login to View | 3 | 1 | 2021 | 790 sqft | N/A |
| 3 days ago | 4 2120 Central Avenue |
1 | 1 | 1 | $440,000 | Login to View | 3 | 2 | 1995 | 720 sqft | N/A |
| 3 days ago | 105 2346 Mcallister Avenue |
2 | 2 | 1 | $620,000 | Login to View | 3 | 1 | 2006 | 957 sqft | N/A |
| 1 week ago | 107 2277 Hawthorne Avenue |
3 | 2 | 1 | $829,900 | Login to View | 7 | 1 | 2025 | 988 sqft | N/A |
Frequently Asked Questions About 405 - 2627 Shaughnessy Street
What year was this home built in?
How long has this property been listed for?
Is there a basement in this home?
Disclaimer: Listing data is based in whole or in part on data generated by the Real Estate Board of Greater Vancouver and Fraser Valley Real Estate Board which assumes no responsibility for its accuracy. - The advertising on this website is provided on behalf of the BC Condos & Homes Team - Re/Max Crest Realty, 300 - 1195 W Broadway, Vancouver, BC








































































































