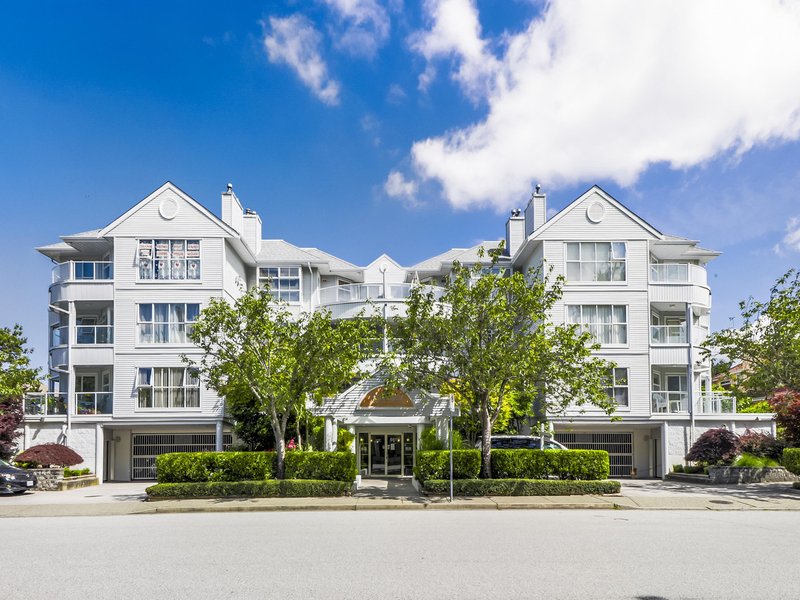314 - 8611 General Currie Road, Richmond, V6Y 3W4
2 Bed, 2 Bath Condo FOR SALE in Brighouse South MLS: R2962843
Details
Description
2 Bedrooms and 2 Full baths top floor, corner unit. Located on the quiet side of the building with private views. Bright 9’ ceilings, large windows, NW facing with a nice patio overlooking trees & nature. Well-maintained building w/ 2 elevators, secure parking, and storage locker in central Richmond. Laminate floors throughout, Gas F/P, New range & microwave, and pantry. No levies & maintenance fees include gas, hot water, snow removal, cleaning and gardening. Ready to move in or for you to bring your ideas! Walking distance to Richmond Centre, Library, Transit, Schools, and Parks.

Strata ByLaws
Open House
Come see 314 - 8611 General Currie Road in person during the following open house times or schedule a private appointment by contacting us.
History
Mortgage
| Downpayment | |
| Rental Income | |
| Monthly Mortgage Payment | |
| Effective Monthly Mortgage Payment | |
| Qualification Monthly Payment | |
| Interest Rate | |
| Qualification Interest Rate | |
| Income Required | |
| Qualification Annual Income Required | |
| CMHC Fees | |
| Amortization Period |
Mortgages can be confusing. Got Questions? Call us 604-330-3784
Amenities
Features
Site Influences
Property Information
| MLS® # | R2962843 |
| Property Type | Apartment |
| Dwelling Type | Apartment Unit |
| Home Style | Corner Unit,Upper Unit |
| Kitchens | Login to View |
| Year Built | 1989 |
| Parking | Garage Underbuilding |
| Tax | $2,049 in 2024 |
| Strata No | NWS3066 |
| Postal Code | V6Y 3W4 |
| Strata Fees | $507 |
| Address | 314 - 8611 General Currie Road |
| Subarea | Brighouse South |
| City | Richmond |
| Listed By | One Percent Realty Ltd. |
Floor Area (sq. ft.)
| Main Floor | 986 |
| Total | 986 |
Location
| Date | Address | Bed | Bath | Kitchen | Asking Price | $/Sqft | DOM | Levels | Built | Living Area | Lot Size |
|---|---|---|---|---|---|---|---|---|---|---|---|
| 02/03/2025 | This Property | 2 | 2 | 1 | $678,000 | Login to View | 2 | 1 | 1989 | 986 sqft | N/A |
| 11/01/2024 | 1307 8180 Granville Avenue |
2 | 2 | 1 | $686,000 | Login to View | 96 | 1 | 1999 | 945 sqft | N/A |
| 01/06/2025 | 1001 7380 Elmbridge Way |
2 | 2 | 1 | $698,000 | Login to View | 30 | 1 | 1996 | 914 sqft | N/A |
| 11/26/2024 | 323 8611 General Currie Road |
2 | 2 | 1 | $665,000 | Login to View | 71 | 1 | 1989 | 986 sqft | N/A |
| 01/06/2025 | 108 8120 Jones Road |
2 | 2 | 1 | $665,000 | Login to View | 30 | 1 | 2004 | 775 sqft | N/A |
| Date | Address | Bed | Bath | Kitchen | Asking Price | $/Sqft | DOM | Levels | Built | Living Area | Lot Size |
|---|---|---|---|---|---|---|---|---|---|---|---|
| 10 hours ago | 309 8180 Granville Avenue |
2 | 2 | 1 | $599,999 | Login to View | 1 | 1 | 1999 | 901 sqft | N/A |
| 12 hours ago | 214 7591 Moffatt Road |
1 | 1 | 1 | $489,000 | Login to View | 1 | 1 | 1986 | 635 sqft | N/A |
| 1 day ago | 2 7191 Garden City Road |
3 | 2 | 1 | $988,000 | Login to View | 2 | 2 | 1987 | 1,208 sqft | N/A |
| 1 day ago | 8051 Jones Road |
3 | 1 | 1 | $2,599,000 | Login to View | 2 | 1 | 1968 | 1,150 sqft | 9,871 sqft |
| 1 day ago | 316 8700 Jones Road |
2 | 2 | 1 | $788,000 | Login to View | 2 | 1 | 1992 | 1,220 sqft | N/A |
| 1 day ago | 707 7040 Granville Street |
2 | 2 | 1 | $649,000 | Login to View | 2 | 1 | 1991 | 996 sqft | N/A |
| 4 days ago | 14 7691 Moffatt Road |
3 | 3 | 1 | $979,900 | Login to View | 5 | 2 | 1988 | 1,339 sqft | N/A |
| 4 days ago | 319 7500 Abercrombie Drive |
2 | 2 | 1 | $898,000 | Login to View | 5 | 2 | 1989 | 1,537 sqft | N/A |
| 6 days ago | 7 8711 Jones Road |
4 | 3 | 1 | $998,880 | Login to View | 7 | 3 | 1995 | 1,567 sqft | N/A |
| 6 days ago | 117 8480 Granville Avenue |
2 | 2 | 0 | $829,900 | Login to View | 7 | 1 | 2007 | 986 sqft | N/A |
Frequently Asked Questions About 314 - 8611 General Currie Road
What year was this home built in?
How long has this property been listed for?
Is there a basement in this home?
Is there an open house scheduled?
Disclaimer: Listing data is based in whole or in part on data generated by the Real Estate Board of Greater Vancouver and Fraser Valley Real Estate Board which assumes no responsibility for its accuracy. - The advertising on this website is provided on behalf of the BC Condos & Homes Team - Re/Max Crest Realty, 300 - 1195 W Broadway, Vancouver, BC
































































































