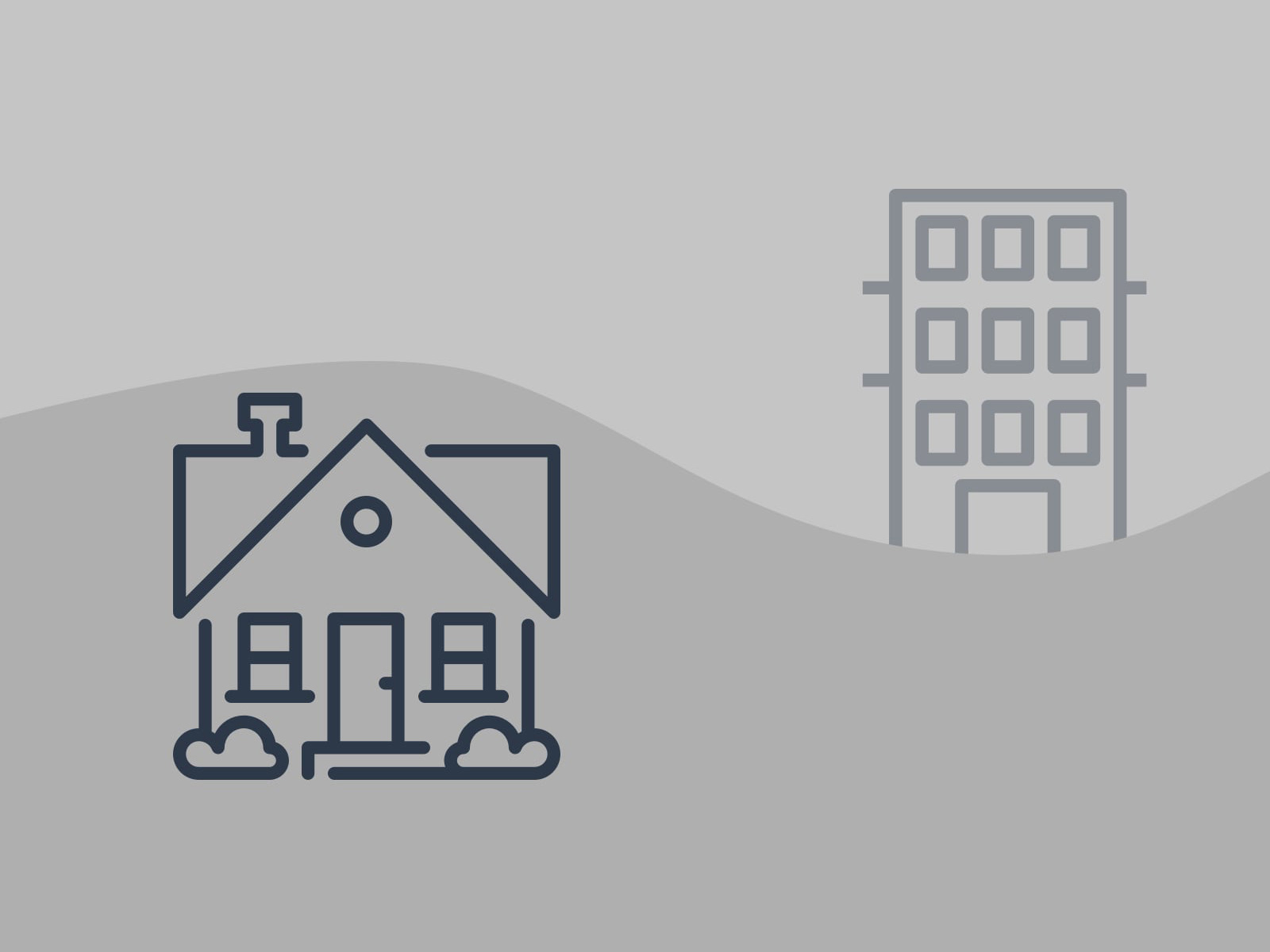1191 The High Street, Coquitlam, V3B 0B1
3 Bed, 4 Bath Townhouse FOR SALE in North Coquitlam MLS: R2965236
Details
Description
CLAREMONT BY BOSA DEVELOPMENT, rare availabl e concr ete townhouse close to Coquitlam '!Centre and SKYTRAIN STATION. Qui te 3 levels, 3 bedrooms with 2 ensuites plus a main bath. Suite just repainted and comes with ss appliances, lamina ted floor.ing, patio and 1two roof top sundecks. The two primary bedrooms with ensuites add privacy and convenient to adult occupants . Walking distance to Lafarge Lake, Douglas College, 'Pinetree Secondary, Aquatic Centre, Community Centre, s upper markets and banks. Come,to appreciate the value for your money.

Strata ByLaws
Open House
Come see 1191 The High Street in person during the following open house times or schedule a private appointment by contacting us.
Mortgage
| Downpayment | |
| Rental Income | |
| Monthly Mortgage Payment | |
| Effective Monthly Mortgage Payment | |
| Qualification Monthly Payment | |
| Interest Rate | |
| Qualification Interest Rate | |
| Income Required | |
| Qualification Annual Income Required | |
| CMHC Fees | |
| Amortization Period |
Mortgages can be confusing. Got Questions? Call us 604-330-3784
Amenities
Features
Site Influences
Property Information
| MLS® # | R2965236 |
| Property Type | Townhouse |
| Dwelling Type | Townhouse |
| Home Style | 3 Storey |
| Kitchens | Login to View |
| Year Built | 2009 |
| Parking | Garage; Underground |
| Tax | $3,505 in 2022 |
| Strata No | BCS3346 |
| Postal Code | V3B 0B1 |
| Complex Name | Claremont |
| Strata Fees | $696 |
| Address | 1191 The High Street |
| Subarea | North Coquitlam |
| City | Coquitlam |
| Listed By | Royal Pacific Realty (Kingsway) Ltd. |
Floor Area (sq. ft.)
| Main Floor | 622 |
| Above | 622 |
| Total | 1,599 |
Location
| Date | Address | Bed | Bath | Kitchen | Asking Price | $/Sqft | DOM | Levels | Built | Living Area | Lot Size |
|---|---|---|---|---|---|---|---|---|---|---|---|
| 13 hours ago | 209 3098 Guildford Way |
2 | 2 | 1 | $778,000 | Login to View | 1 | 1 | 1995 | 1,130 sqft | N/A |
| 16 hours ago | 2104 2978 Glen Drive |
2 | 2 | 1 | $709,900 | Login to View | 1 | 1 | 2009 | 838 sqft | N/A |
| 19 hours ago | 503 1189 Eastwood Street |
2 | 2 | 1 | $638,800 | Login to View | 1 | 1 | 1993 | 1,013 sqft | N/A |
| 20 hours ago | 1202 1196 Pipeline Road |
2 | 2 | 1 | $770,000 | Login to View | 1 | 1 | 1998 | 1,230 sqft | N/A |
| 3 days ago | 204 2959 Glen Drive |
2 | 2 | 1 | $715,000 | Login to View | 4 | 1 | 2009 | 913 sqft | N/A |
| 4 days ago | 3103 2978 Glen Drive |
2 | 3 | 1 | $1,148,800 | Login to View | 5 | 1 | 2009 | 1,336 sqft | N/A |
| 5 days ago | 1002 2968 Glen Drive |
1 | 1 | 1 | $589,900 | Login to View | 6 | 1 | 2012 | 645 sqft | N/A |
| 5 days ago | 307 1190 Pipeline Road |
3 | 2 | 1 | $798,000 | Login to View | 6 | 1 | 1995 | 1,311 sqft | N/A |
| 6 days ago | 105 1189 Eastwood Street |
3 | 2 | 1 | $820,000 | Login to View | 7 | 1 | 1993 | 1,344 sqft | N/A |
| 6 days ago | 3502 1178 Heffley Crescent |
2 | 2 | 1 | $828,000 | Login to View | 7 | 1 | 2008 | 976 sqft | N/A |
Frequently Asked Questions About 1191 The High Street
What year was this home built in?
How long has this property been listed for?
Is there a basement in this home?
Is there an open house scheduled?
Disclaimer: Listing data is based in whole or in part on data generated by the Real Estate Board of Greater Vancouver and Fraser Valley Real Estate Board which assumes no responsibility for its accuracy. - The advertising on this website is provided on behalf of the BC Condos & Homes Team - Re/Max Crest Realty, 300 - 1195 W Broadway, Vancouver, BC






























