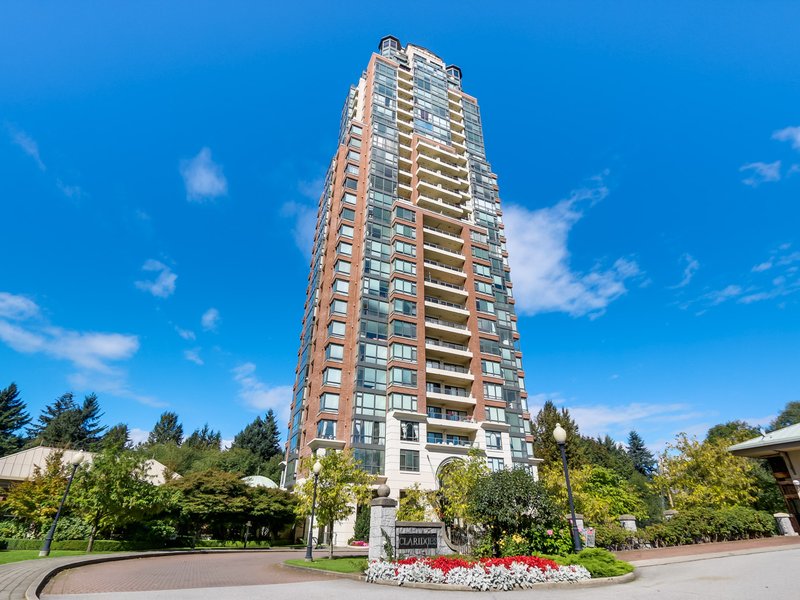903 - 6837 Station Hill Drive, Burnaby, V3N 5B7
2 Bed, 2 Bath Condo FOR SALE in South Slope MLS: R2965989
Details
Description
Welcome to "The Claridges" at City in the Park. This 843 sqft, 2 bdrm, 2 bath corner unit features open kitchen, updated flooring, gas f/p & loads of natural light streaming in. Convenient location just steps to Edmonds Skytrain, Transit, local grocery store & a short drive to Highgate Shopping, Market Crossing, Restaurants (& more). Short walk to Byrne Creek Ravine Park, Taylor Park Elementary & Byrne Creek Secondary School. Fantastic Amenities incl. Indoor Pool, Swirl Pool, Sauna, Games Room w/2 pool tables, sitting areas/library, Movie Theatre, Guest Suite, Party Room & Bike Rooms. 1 dog or 1 cat allowed. Dog not taller than 20 inches to shoulder. No vicious dog breeds. 5 people max allowed in 2 bedroom unit per bylaws. 1 parking & 1 locker.

Strata ByLaws
History
Mortgage
| Downpayment | |
| Rental Income | |
| Monthly Mortgage Payment | |
| Effective Monthly Mortgage Payment | |
| Qualification Monthly Payment | |
| Interest Rate | |
| Qualification Interest Rate | |
| Income Required | |
| Qualification Annual Income Required | |
| CMHC Fees | |
| Amortization Period |
Mortgages can be confusing. Got Questions? Call us 604-330-3784
Amenities
Features
Site Influences
Property Information
| MLS® # | R2965989 |
| Property Type | Apartment |
| Dwelling Type | Apartment Unit |
| Home Style | Multi Family,Residential Attached |
| Kitchens | Login to View |
| Year Built | 1999 |
| Parking | Underground,Guest,Front Access,Side Access,Concrete,Paver Block,Garage Door Opener |
| Tax | $1,892 in 2024 |
| Strata No | LMS4034 |
| Postal Code | V3N 5B7 |
| Strata Fees | $496 |
| Address | 903 - 6837 Station Hill Drive |
| Subarea | South Slope |
| City | Burnaby |
| Listed By | RE/MAX Heights Realty |
Floor Area (sq. ft.)
| Main Floor | 836 |
| Above | 836 |
| Total | 836 |
Location
| Date | Address | Bed | Bath | Kitchen | Asking Price | $/Sqft | DOM | Levels | Built | Living Area | Lot Size |
|---|---|---|---|---|---|---|---|---|---|---|---|
| 02/10/2025 | This Property | 2 | 2 | 1 | $699,800 | Login to View | 61 | 1 | 1999 | 836 sqft | N/A |
| 01/22/2025 | 414 7488 Byrnepark Walk |
2 | 2 | 1 | $686,000 | Login to View | 80 | 1 | 2009 | 758 sqft | N/A |
| 01/20/2025 | 111 7488 Byrnepark Walk |
2 | 2 | 1 | $680,000 | Login to View | 82 | 0 | 2009 | 790 sqft | N/A |
| 02/10/2025 | 407 6737 Station Hill Court |
2 | 2 | 1 | $715,000 | Login to View | 61 | 1 | 1992 | 1,104 sqft | N/A |
| 03/10/2025 | 205 7727 Royal Oak Avenue |
2 | 2 | 1 | $719,800 | Login to View | 33 | 1 | 2015 | 798 sqft | N/A |
| Date | Address | Bed | Bath | Kitchen | Asking Price | $/Sqft | DOM | Levels | Built | Living Area | Lot Size |
|---|---|---|---|---|---|---|---|---|---|---|---|
| 1 day ago | 7788 Hedley Avenue |
5 | 4 | 2 | $1,895,000 | Login to View | 2 | 2 | 2012 | 1,866 sqft | N/A |
| 2 days ago | 6029 Patrick Street |
8 | 6 | 4 | $2,880,000 | Login to View | 3 | 2 | 2004 | 4,738 sqft | 7,986 sqft |
| 2 days ago | 8515 Royal Oak Avenue |
3 | 2 | 1 | $2,599,000 | Login to View | 3 | 2 | 1954 | 3,059 sqft | 11,990 sqft |
| 1 week ago | 210 6737 Station Hill Court |
1 | 1 | 1 | $549,000 | Login to View | 9 | 1 | 1992 | 734 sqft | N/A |
| 1 week ago | 5919 Patrick Street |
7 | 3 | 1 | $1,990,000 | Login to View | 9 | 2 | 1956 | 2,316 sqft | 7,320 sqft |
| 1 week ago | 5091 Patrick Street |
8 | 8 | 2 | $3,788,800 | Login to View | 10 | 2 | 2024 | 4,726 sqft | 5,978 sqft |
| 1 week ago | 68 7488 Southwynde Avenue |
2 | 1 | 1 | $655,000 | Login to View | 10 | 0 | 2003 | 732 sqft | N/A |
| 1 week ago | 6080 Mckee Street |
5 | 4 | 2 | $2,300,000 | Login to View | 11 | 2 | 2012 | 2,208 sqft | 1 sqft |
| 1 week ago | 4669 Portland Street |
5 | 3 | 1 | $2,249,000 | Login to View | 11 | 2 | 1984 | 2,506 sqft | 7,213 sqft |
| 1 week ago | 50 7488 Southwynde Avenue |
2 | 1 | 1 | $749,900 | Login to View | 11 | 0 | 2003 | 865 sqft | N/A |
Frequently Asked Questions About 903 - 6837 Station Hill Drive
What year was this home built in?
How long has this property been listed for?
Is there a basement in this home?
Disclaimer: Listing data is based in whole or in part on data generated by the Real Estate Board of Greater Vancouver and Fraser Valley Real Estate Board which assumes no responsibility for its accuracy. - The advertising on this website is provided on behalf of the BC Condos & Homes Team - Re/Max Crest Realty, 300 - 1195 W Broadway, Vancouver, BC
























































































