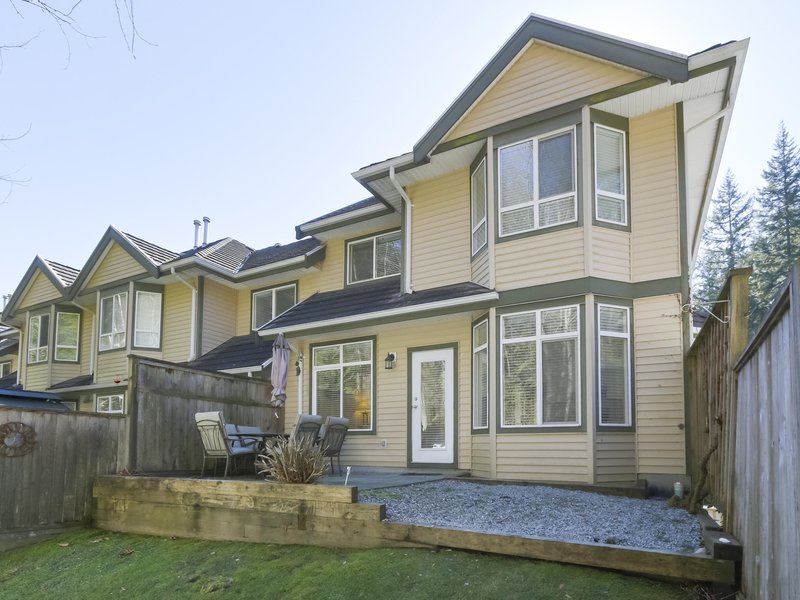204 - 3441 Curle Avenue, Burnaby, V5G 4P4
2 Bed, 2 Bath Condo FOR SALE in Burnaby Hospital MLS: R2967227
Details
Description
Welcome to Cascade Village in Burnaby. This inviting 2-bedroom, 2-bathroom home features a cozy wood burning fireplace and a massive private patio, perfect for relaxing or entertaining. Set in a serene, landscaped community, the building offers fantastic amenities, including an indoor pool, hot tub, sauna, gym, lounge, theatre, and guest suite. Ideally situated near highways, transit, schools, Burnaby Hospital, parks, and top shopping at Brentwood and Metrotown, this home offers both comfort and convenience. Included is private storage room and one underground parking spot.

Strata ByLaws
Open House
Come see 204 - 3441 Curle Avenue in person during the following open house times or schedule a private appointment by contacting us.
Mortgage
| Downpayment | |
| Rental Income | |
| Monthly Mortgage Payment | |
| Effective Monthly Mortgage Payment | |
| Qualification Monthly Payment | |
| Interest Rate | |
| Qualification Interest Rate | |
| Income Required | |
| Qualification Annual Income Required | |
| CMHC Fees | |
| Amortization Period |
Mortgages can be confusing. Got Questions? Call us 604-330-3784
Amenities
Features
Site Influences
Property Information
| MLS® # | R2967227 |
| Property Type | Apartment |
| Dwelling Type | Apartment Unit |
| Home Style | Multi Family,Residential Attached |
| Kitchens | Login to View |
| Year Built | 1987 |
| Parking | Underground |
| Tax | $1,973 in 2024 |
| Strata No | NWS2153 |
| Postal Code | V5G 4P4 |
| Complex Name | Cascade Village |
| Strata Fees | $528 |
| Address | 204 - 3441 Curle Avenue |
| Subarea | Burnaby Hospital |
| City | Burnaby |
| Listed By | eXp Realty |
Floor Area (sq. ft.)
| Main Floor | 1,085 |
| Above | 1,085 |
| Total | 1,085 |
Location
| Date | Address | Bed | Bath | Kitchen | Asking Price | $/Sqft | DOM | Levels | Built | Living Area | Lot Size |
|---|---|---|---|---|---|---|---|---|---|---|---|
| 02/17/2025 | This Property | 2 | 2 | 1 | $800,000 | Login to View | 55 | 1 | 1987 | 1,085 sqft | N/A |
| 04/04/2025 | 301 3421 Curle Avenue |
2 | 2 | 1 | $788,800 | Login to View | 9 | 1 | 1983 | 1,135 sqft | N/A |
| Date | Address | Bed | Bath | Kitchen | Asking Price | $/Sqft | DOM | Levels | Built | Living Area | Lot Size |
|---|---|---|---|---|---|---|---|---|---|---|---|
| 5 days ago | 3865 Fir Street |
3 | 3 | 1 | $2,130,000 | Login to View | 5 | 3 | 1949 | 1,798 sqft | 5,650 sqft |
| 1 week ago | 301 3421 Curle Avenue |
2 | 2 | 1 | $788,800 | Login to View | 9 | 1 | 1983 | 1,135 sqft | N/A |
| 1 week ago | 3778 Wakefield Court |
4 | 3 | 1 | $2,190,000 | Login to View | 13 | 2 | 1967 | 2,365 sqft | 6,936 sqft |
| 1 week ago | 4586 Barker Avenue |
4 | 4 | 1 | $1,788,000 | Login to View | 13 | 2 | 2000 | 2,100 sqft | 8,629 sqft |
| 2 weeks ago | 109 3883 Laurel Street |
1 | 1 | 1 | $499,000 | Login to View | 20 | 1 | 1983 | 670 sqft | N/A |
| 2 weeks ago | 4685 Smith Avenue |
8 | 5 | 3 | $2,350,000 | Login to View | 20 | 2 | 1991 | 4,636 sqft | 8,319 sqft |
| 2 weeks ago | 3 | 4 | 1 | $1,799,900 | Login to View | 20 | 2 | 2024 | 1,859 sqft | 7,200 sqft | |
| 3 weeks ago | 3832 Kincaid Street |
6 | 7 | 4 | $3,288,000 | Login to View | 25 | 2 | 2013 | 3,700 sqft | 6,100 sqft |
| 1 month ago | 3754 Elmwood Street |
7 | 5 | 2 | $2,380,000 | Login to View | 38 | 2 | 1992 | 3,612 sqft | 5,988 sqft |
| 1 month ago | 4434 Smith Avenue |
9 | 8 | 3 | $2,989,000 | Login to View | 41 | 3 | 2016 | 4,384 sqft | 7,315 sqft |
Frequently Asked Questions About 204 - 3441 Curle Avenue
What year was this home built in?
How long has this property been listed for?
Is there a basement in this home?
Is there an open house scheduled?
Disclaimer: Listing data is based in whole or in part on data generated by the Real Estate Board of Greater Vancouver and Fraser Valley Real Estate Board which assumes no responsibility for its accuracy. - The advertising on this website is provided on behalf of the BC Condos & Homes Team - Re/Max Crest Realty, 300 - 1195 W Broadway, Vancouver, BC














































































































































