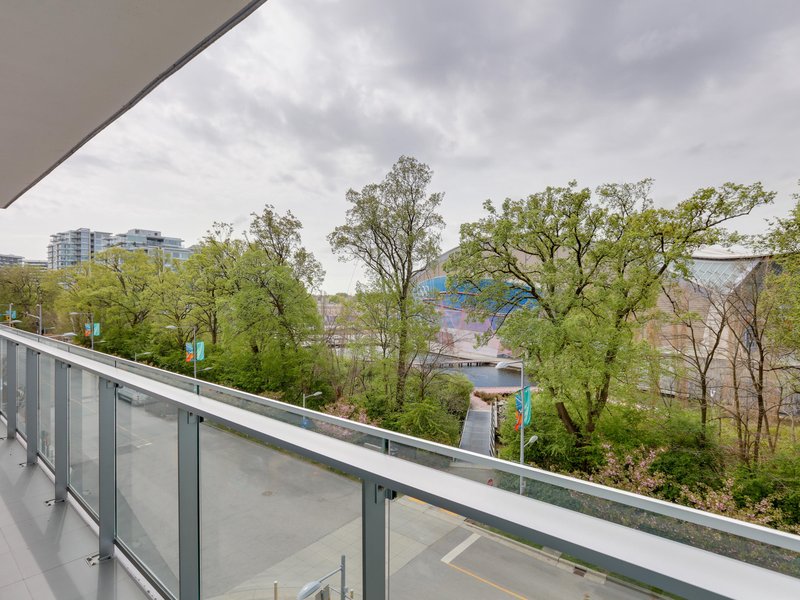703 - 6611 Pearson Way, Richmond, V7C 0C3
2 Bed, 2 Bath Condo FOR SALE in Brighouse MLS: R2967901
Details
Description
River Green 2 developed by ASPAC. Luxury and prestige SOUTHEAST facing bright CORNER unit in Richmond's newest & most dynamic community along the Fraser River. This 1,240 sqft unit with water and mountain view. Features high ceiling living room, with floor to ceiling windows, central heating and air-conditioning, wool carpet, Gessi Faucets, Duravit Mirror, Italian-made vanity, Subzero fridge & Miele appliances. The den with closet can be used as a third bedroom. 1 parking & 2 storage lockers included. Five-star amenities includes indoor swimming pool, steam and sauna room, fitness center, 24-hour concierge services, private movie theater, piano room and shuttle-bus to Richmond center and Canada Line. Close to Olympic Oval, T&T Supermarket, restaurants & YVR.

Strata ByLaws
Open House
Come see 703 - 6611 Pearson Way in person during the following open house times or schedule a private appointment by contacting us.
History
Mortgage
| Downpayment | |
| Rental Income | |
| Monthly Mortgage Payment | |
| Effective Monthly Mortgage Payment | |
| Qualification Monthly Payment | |
| Interest Rate | |
| Qualification Interest Rate | |
| Income Required | |
| Qualification Annual Income Required | |
| CMHC Fees | |
| Amortization Period |
Mortgages can be confusing. Got Questions? Call us 604-330-3784
Amenities
Features
Site Influences
Property Information
| MLS® # | R2967901 |
| Property Type | Apartment |
| Dwelling Type | Apartment Unit |
| Home Style | 1 Storey,Corner Unit |
| Kitchens | Login to View |
| Year Built | 2018 |
| Parking | Garage; Underground |
| Tax | $3,938 in 2024 |
| Strata No | EPS4722 |
| Postal Code | V7C 0C3 |
| Complex Name | 2 River Green |
| Strata Fees | $1,085 |
| Address | 703 - 6611 Pearson Way |
| Subarea | Brighouse |
| City | Richmond |
| Listed By | Nu Stream Realty Inc. |
Floor Area (sq. ft.)
| Main Floor | 1,240 |
| Total | 1,240 |
Location
| Date | Address | Bed | Bath | Kitchen | Asking Price | $/Sqft | DOM | Levels | Built | Living Area | Lot Size |
|---|---|---|---|---|---|---|---|---|---|---|---|
| 3 hours ago | 319 5580 No. 3 Road |
3 | 3 | 1 | $1,588,000 | Login to View | 0 | 2 | 2018 | 1,721 sqft | N/A |
| 3 hours ago | 1205 7333 Murdoch Avenue |
2 | 2 | 1 | $835,000 | Login to View | 0 | 1 | 2016 | 854 sqft | N/A |
| 4 hours ago | 206 8428 Park Road |
2 | 2 | 0 | $798,000 | Login to View | 0 | 1 | 2024 | 836 sqft | N/A |
| 8 hours ago | 604 5766 Gilbert Road |
2 | 1 | 1 | $768,777 | Login to View | 0 | 1 | 2022 | 755 sqft | N/A |
| 8 hours ago | 101 8428 Park Road |
1 | 1 | 0 | $589,000 | Login to View | 0 | 1 | 2024 | 618 sqft | N/A |
| 9 hours ago | 606 6351 Buswell Street |
2 | 2 | 1 | $798,000 | Login to View | 0 | 1 | 2008 | 933 sqft | N/A |
| 5 hours ago | 15 8968 Cook Crescent |
3 | 4 | 0 | $1,699,800 | Login to View | 1 | 3 | 2025 | 1,738 sqft | N/A |
| 9 hours ago | 218 8699 Spires Road |
4 | 4 | 2 | $1,999,800 | Login to View | 1 | 3 | 2025 | 2,225 sqft | N/A |
| 9 hours ago | 217 8699 Spires Road |
3 | 3 | 1 | $1,539,800 | Login to View | 1 | 2 | 2025 | 1,588 sqft | N/A |
| 1 day ago | 303 5520 Mcnaughton Road |
3 | 2 | 1 | $999,000 | Login to View | 1 | 0 | 2025 | 910 sqft | N/A |
Frequently Asked Questions About 703 - 6611 Pearson Way
What year was this home built in?
How long has this property been listed for?
Is there a basement in this home?
Is there an open house scheduled?
Disclaimer: Listing data is based in whole or in part on data generated by the Real Estate Board of Greater Vancouver and Fraser Valley Real Estate Board which assumes no responsibility for its accuracy. - The advertising on this website is provided on behalf of the BC Condos & Homes Team - Re/Max Crest Realty, 300 - 1195 W Broadway, Vancouver, BC












































































































