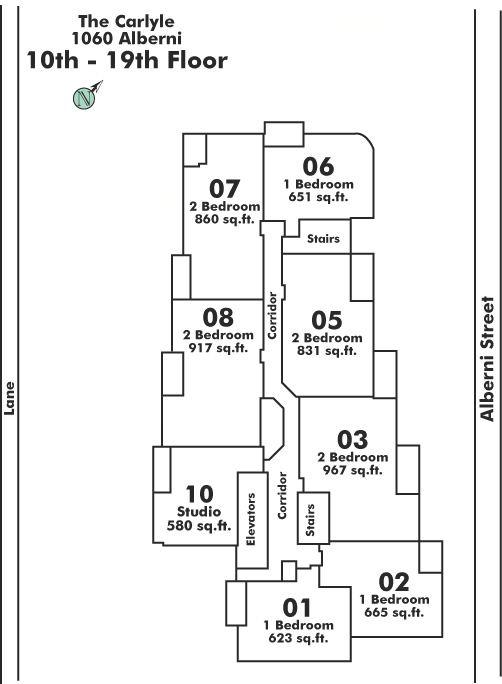1208 - 1060 Alberni Street, Vancouver, V6E 4K2
2 Bed, 2 Bath Condo FOR SALE in West End VW MLS: R2968026
Details
Description
Experience sophisticated urban living! This 2-bed, 2-bath, South-facing home is situated above Downtown’s luxury shopping and renowned restaurants, just a short walk to the seawall. From the moment you step into The Carlyle’s elegant lobby, you'll experience a sense of luxury that extends throughout the building right to your own refined living space. Updated bathrooms, built-in storage, H/W flooring, A/C, in-suite laundry and top-end kitchen appliances—incl. an induction stovetop. The Carlyle offers exceptional amenities, including a welcoming and spacious courtyard with built-in outdoor kitchen facilities, perfect for entertaining, along with a full-length indoor pool, hot tub, sauna, and a well-equipped gym. The building is well managed, with an on-site caretaker ensuring peace of mind.

Strata ByLaws
Open House
Come see 1208 - 1060 Alberni Street in person during the following open house times or schedule a private appointment by contacting us.
History
Mortgage
| Downpayment | |
| Rental Income | |
| Monthly Mortgage Payment | |
| Effective Monthly Mortgage Payment | |
| Qualification Monthly Payment | |
| Interest Rate | |
| Qualification Interest Rate | |
| Income Required | |
| Qualification Annual Income Required | |
| CMHC Fees | |
| Amortization Period |
Mortgages can be confusing. Got Questions? Call us 604-330-3784
Amenities
Features
Site Influences
Property Information
| MLS® # | R2968026 |
| Property Type | Apartment |
| Dwelling Type | Apartment Unit |
| Home Style | Inside Unit,Upper Unit |
| Kitchens | Login to View |
| Year Built | 1988 |
| Parking | Garage; Underground |
| Tax | $2,544 in 2024 |
| Strata No | VAS2213 |
| Postal Code | V6E 4K2 |
| Complex Name | The Carlyle |
| Strata Fees | $713 |
| Address | 1208 - 1060 Alberni Street |
| Subarea | West End VW |
| City | Vancouver |
| Listed By | Rennie & Associates Realty Ltd. |
Floor Area (sq. ft.)
| Main Floor | 938 |
| Total | 938 |
Location
| Date | Address | Bed | Bath | Kitchen | Asking Price | $/Sqft | DOM | Levels | Built | Living Area | Lot Size |
|---|---|---|---|---|---|---|---|---|---|---|---|
| 02/18/2025 | This Property | 2 | 2 | 1 | $969,000 | Login to View | 2 | 1 | 1988 | 938 sqft | N/A |
| 01/02/2025 | 902 1200 Alberni Street |
2 | 2 | 1 | $958,000 | Login to View | 49 | 32 | 1996 | 888 sqft | N/A |
| 10/15/2024 | 203 1355 Harwood Street |
2 | 2 | 1 | $949,000 | Login to View | 128 | 1 | 1975 | 1,063 sqft | N/A |
| 02/10/2025 | 1702 1200 Alberni Street |
2 | 2 | 1 | $980,000 | Login to View | 10 | 1 | 1996 | 888 sqft | N/A |
| Date | Address | Bed | Bath | Kitchen | Asking Price | $/Sqft | DOM | Levels | Built | Living Area | Lot Size |
|---|---|---|---|---|---|---|---|---|---|---|---|
| 2 hours ago | 204 1565 Burnaby Street |
1 | 1 | 1 | $639,900 | Login to View | 0 | 1 | 1948 | 703 sqft | N/A |
| 20 hours ago | 106 1855 Nelson Street |
1 | 1 | 1 | $639,900 | Login to View | 1 | 1 | 1977 | 683 sqft | N/A |
| 1 day ago | 702 1033 Nelson Street |
1 | 1 | 1 | $1,188,000 | Login to View | 1 | 1 | 2024 | 752 sqft | N/A |
| 1 day ago | 603 1367 Alberni Street |
0 | 1 | 1 | $488,800 | Login to View | 1 | 1 | 1999 | 398 sqft | N/A |
| 1 day ago | 401 2015 Beach Avenue |
3 | 2 | 1 | $4,090,000 | Login to View | 2 | 1 | 1981 | 2,197 sqft | N/A |
| 1 day ago | 212 1106 Pacific Street |
1 | 1 | 1 | $595,000 | Login to View | 2 | 1 | 1986 | 664 sqft | N/A |
| 1 day ago | 603 1250 Burnaby Street |
1 | 1 | 1 | $319,000 | Login to View | 2 | 1 | 1965 | 555 sqft | N/A |
| 2 days ago | 214 1080 Pacific Street |
2 | 1 | 1 | $634,900 | Login to View | 2 | 1 | 1981 | 745 sqft | N/A |
| 2 days ago | 1003 1171 Jervis Street |
2 | 2 | 1 | $2,095,000 | Login to View | 2 | 1 | 2018 | 1,345 sqft | N/A |
| 2 days ago | 1606 1221 Bidwell Street |
2 | 2 | 1 | $1,499,000 | Login to View | 2 | 1 | 2013 | 965 sqft | N/A |
Frequently Asked Questions About 1208 - 1060 Alberni Street
What year was this home built in?
How long has this property been listed for?
Is there a basement in this home?
Is there an open house scheduled?
Disclaimer: Listing data is based in whole or in part on data generated by the Real Estate Board of Greater Vancouver and Fraser Valley Real Estate Board which assumes no responsibility for its accuracy. - The advertising on this website is provided on behalf of the BC Condos & Homes Team - Re/Max Crest Realty, 300 - 1195 W Broadway, Vancouver, BC












































































































