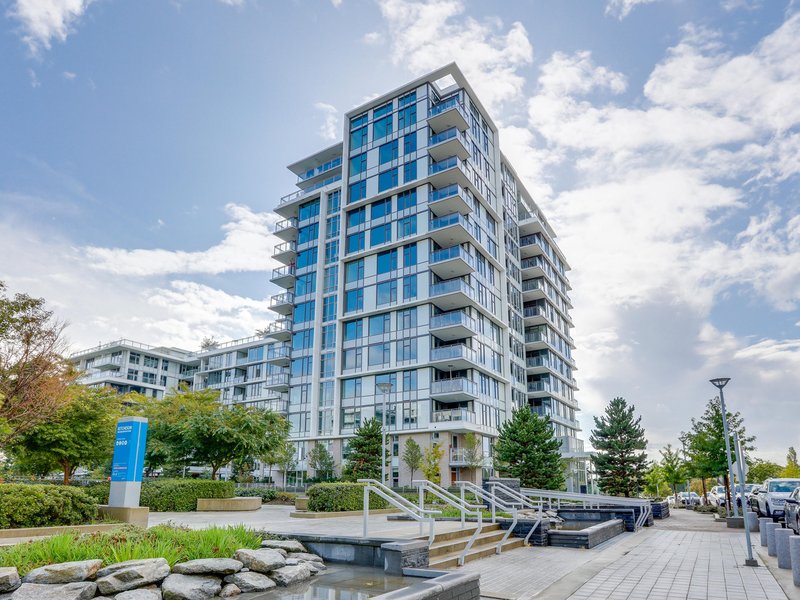1603 - 3300 Ketcheson Road, Richmond, V6X 0S5
2 Bed, 1 Bath Condo FOR SALE in West Cambie MLS: R2968360
Details
Description
Experience elevated living in this top-floor for this floor plan, Jr. 2-bedroom home with breathtaking city and mountain views. This rare offering features a spacious, efficient layout with floor-to-ceiling windows, bringing in abundant natural light. The open-concept design includes high-end kitchen appliances, elegant finishes, and TWO private balconies to enjoy the skyline. Residents have exclusive access to the Diamond Club, offering resort-style amenities: indoor pool, sauna, hot tub, gym, bowling alley, theater, and more. Steps from shopping, dining, and New Capstan Sky Train Station, with easy access to Richmond Centre and Vancouver Downtown. Perfect for first-time buyers, downsizers, or investors.

Strata ByLaws
Open House
Come see 1603 - 3300 Ketcheson Road in person during the following open house times or schedule a private appointment by contacting us.
History
Mortgage
| Downpayment | |
| Rental Income | |
| Monthly Mortgage Payment | |
| Effective Monthly Mortgage Payment | |
| Qualification Monthly Payment | |
| Interest Rate | |
| Qualification Interest Rate | |
| Income Required | |
| Qualification Annual Income Required | |
| CMHC Fees | |
| Amortization Period |
Mortgages can be confusing. Got Questions? Call us 604-330-3784
Amenities
Features
Site Influences
Property Information
| MLS® # | R2968360 |
| Property Type | Apartment |
| Dwelling Type | Apartment Unit |
| Home Style | Corner Unit,Upper Unit |
| Kitchens | Login to View |
| Year Built | 2019 |
| Parking | Garage Underbuilding |
| Tax | $2,132 in 2024 |
| Strata No | EPS6022 |
| Postal Code | V6X 0S5 |
| Complex Name | Concord Gardens 4 - Park Estates 2 |
| Strata Fees | $403 |
| Address | 1603 - 3300 Ketcheson Road |
| Subarea | West Cambie |
| City | Richmond |
| Listed By | Royal Pacific Realty Corp. |
Floor Area (sq. ft.)
| Main Floor | 634 |
| Total | 634 |
Location
| Date | Address | Bed | Bath | Kitchen | Asking Price | $/Sqft | DOM | Levels | Built | Living Area | Lot Size |
|---|---|---|---|---|---|---|---|---|---|---|---|
| 02/18/2025 | This Property | 2 | 1 | 1 | $699,000 | Login to View | 3 | 0 | 2019 | 634 sqft | N/A |
| 02/18/2025 | 319 9311 Alexandra Road |
2 | 1 | 1 | $699,000 | Login to View | 3 | 1 | 2015 | 816 sqft | N/A |
| 02/04/2025 | 322 9311 Alexandra Road |
2 | 1 | 1 | $698,000 | Login to View | 17 | 1 | 2015 | 730 sqft | N/A |
| 01/27/2025 | 416 9399 Odlin Road |
2 | 1 | 1 | $695,000 | Login to View | 25 | 1 | 2012 | 796 sqft | N/A |
| Date | Address | Bed | Bath | Kitchen | Asking Price | $/Sqft | DOM | Levels | Built | Living Area | Lot Size |
|---|---|---|---|---|---|---|---|---|---|---|---|
| 15 hours ago | 292 4133 Stolberg Street |
2 | 2 | 1 | $699,900 | Login to View | 1 | 1 | 2013 | 901 sqft | N/A |
| 16 hours ago | 609 8555 Capstan Way |
1 | 1 | 1 | $699,000 | Login to View | 1 | 1 | 2023 | 549 sqft | N/A |
| 12 hours ago | 1 3699 Sexsmith Road |
2 | 3 | 1 | $1,088,000 | Login to View | 2 | 2 | 2022 | 1,211 sqft | N/A |
| 14 hours ago | 51 10080 Kilby Drive |
3 | 3 | 1 | $899,900 | Login to View | 2 | 2 | 1993 | 1,324 sqft | N/A |
| 1 day ago | 508 8833 Hazelbridge Way |
2 | 2 | 1 | $840,000 | Login to View | 2 | 1 | 2016 | 802 sqft | N/A |
| 1 day ago | 312 3300 Ketcheson Road |
2 | 3 | 1 | $999,000 | Login to View | 3 | 2 | 2020 | 1,128 sqft | N/A |
| 2 days ago | 4391 Sorenson Crescent |
3 | 1 | 1 | $1,398,000 | Login to View | 3 | 1 | 1958 | 1,336 sqft | 7,510 sqft |
| 2 days ago | 23 4099 No. 4 Road |
4 | 3 | 1 | $998,800 | Login to View | 3 | 3 | 2011 | 1,280 sqft | N/A |
| 2 days ago | 227 9311 Alexandra Road |
2 | 2 | 1 | $699,000 | Login to View | 3 | 1 | 2015 | 821 sqft | 1 sqft |
| 2 days ago | 219 9388 Mckim Way |
3 | 2 | 1 | $868,000 | Login to View | 3 | 1 | 2013 | 1,210 sqft | N/A |
Frequently Asked Questions About 1603 - 3300 Ketcheson Road
What year was this home built in?
How long has this property been listed for?
Is there a basement in this home?
Is there an open house scheduled?
Disclaimer: Listing data is based in whole or in part on data generated by the Real Estate Board of Greater Vancouver and Fraser Valley Real Estate Board which assumes no responsibility for its accuracy. - The advertising on this website is provided on behalf of the BC Condos & Homes Team - Re/Max Crest Realty, 300 - 1195 W Broadway, Vancouver, BC




















































































































