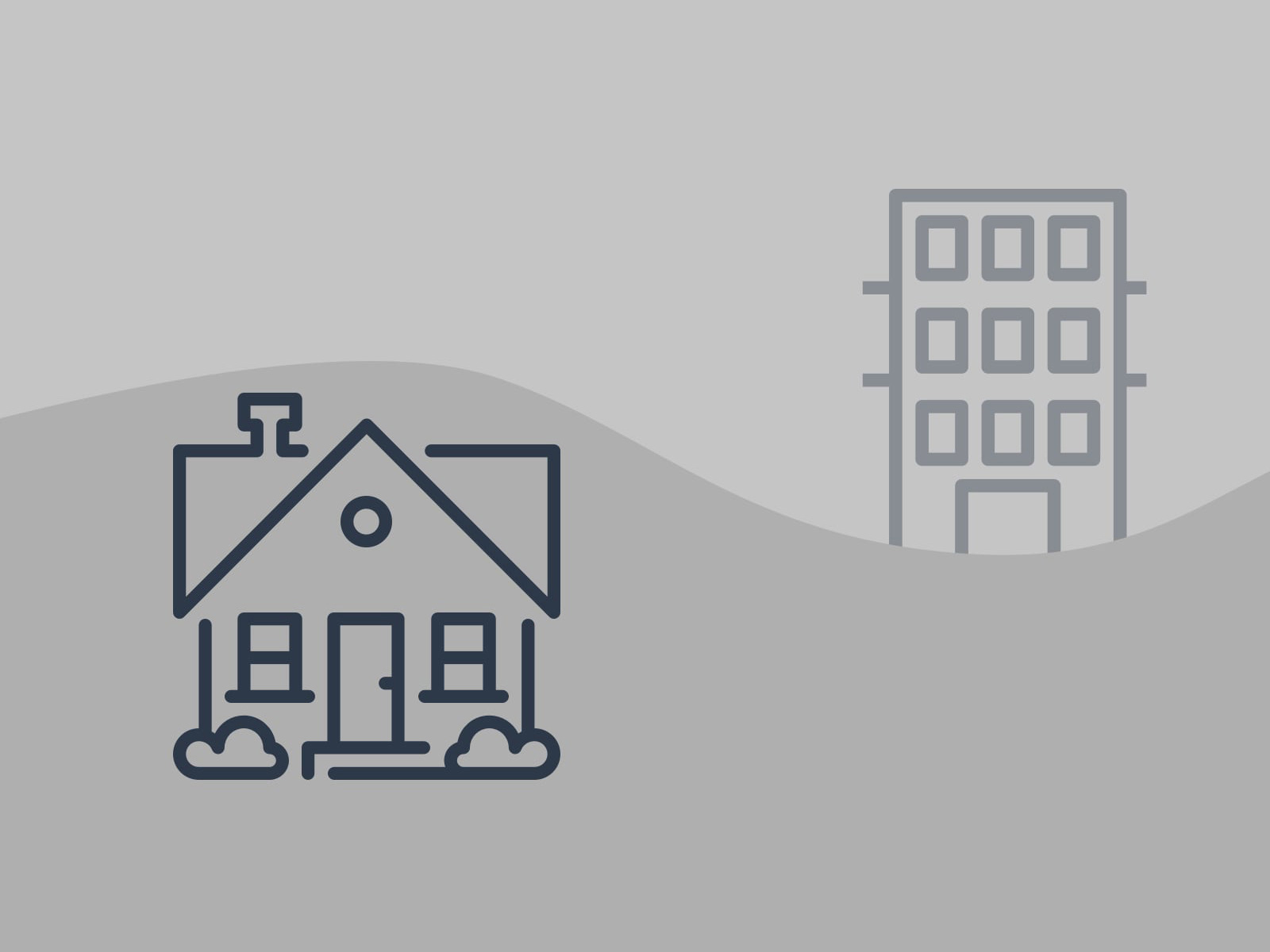513 - 53 Kong Court, Coquitlam, V0V 0V0
3 Bed, 3 Bath Townhouse FOR SALE in North Coquitlam MLS: R2969459
Details
Description
Introducing the one-of-a-kind Jewel Home in Encore at Fraser Mills! This extraordinary 3-bed plus den and 2.5-bath residence spans three levels and boasts 1,741 sq ft of interior space. With the option to enter from the tower's outdoor podium greenspace, discover a unique jewel box room atop the home, complete with a spacious 258 sq ft terrace. Additionally, enjoy a separate 59 sq ft balcony for more outdoor space. Designed in collaboration with award-winning GBL Architects, CHIL Interior Design, and Perry+ Associates, this home is a masterpiece of style and functionality. Gourmet kitchen features include Fisher & Paykel appliances and under-cabinet LED lighting. The EV-ready parking stalls ensure convenience for electric vehicle owners. Contact us today to make this home yours

Strata ByLaws
Mortgage
| Downpayment | |
| Rental Income | |
| Monthly Mortgage Payment | |
| Effective Monthly Mortgage Payment | |
| Qualification Monthly Payment | |
| Interest Rate | |
| Qualification Interest Rate | |
| Income Required | |
| Qualification Annual Income Required | |
| CMHC Fees | |
| Amortization Period |
Mortgages can be confusing. Got Questions? Call us 604-330-3784
Amenities
Features
Site Influences
Property Information
| MLS® # | R2969459 |
| Property Type | Townhouse |
| Dwelling Type | Townhouse |
| Home Style | 3 Storey |
| Year Built | 2028 |
| Parking | Garage Underbuilding,Other,Visitor Parking |
| Postal Code | V0V 0V0 |
| Strata Fees | $922 |
| Address | 513 - 53 Kong Court |
| Subarea | North Coquitlam |
| City | Coquitlam |
| Listed By | Beedie Living Realty |
Floor Area (sq. ft.)
| Main Floor | 691 |
| Above | 320 |
| Below | 730 |
| Total | 1,741 |
Location
| Date | Address | Bed | Bath | Kitchen | Asking Price | $/Sqft | DOM | Levels | Built | Living Area | Lot Size |
|---|---|---|---|---|---|---|---|---|---|---|---|
| 13 hours ago | 502 53 Kong Court |
2 | 2 | 0 | $1,089,900 | Login to View | 1 | 1 | 2028 | 939 sqft | N/A |
| 15 hours ago | 305 2968 Glen Drive |
2 | 1 | 1 | $649,500 | Login to View | 1 | 1 | 2012 | 840 sqft | N/A |
| 16 hours ago | 205 53 Kong Court |
2 | 2 | 0 | $849,900 | Login to View | 1 | 1 | 2028 | 790 sqft | N/A |
| 16 hours ago | 306 53 Kong Court |
2 | 2 | 0 | $879,900 | Login to View | 1 | 1 | 2028 | 884 sqft | N/A |
| 17 hours ago | 111 53 Kong Court |
3 | 3 | 0 | $1,369,900 | Login to View | 1 | 2 | 2028 | 1,505 sqft | N/A |
| 1 day ago | 708 1178 Heffley Crescent |
1 | 1 | 1 | $549,000 | Login to View | 2 | 1 | 2008 | 676 sqft | N/A |
| 1 day ago | 1201 1190 Pipeline Road |
2 | 2 | 1 | $699,900 | Login to View | 3 | 1 | 1994 | 1,259 sqft | N/A |
| 2 days ago | 1002 2968 Glen Drive |
1 | 1 | 1 | $589,900 | Login to View | 3 | 1 | 2012 | 645 sqft | N/A |
| 2 days ago | 2905 2980 Atlantic Avenue |
2 | 2 | 1 | $875,000 | Login to View | 3 | 1 | 2009 | 1,009 sqft | N/A |
| 2 days ago | 2606 2980 Atlantic Avenue |
2 | 2 | 1 | $799,888 | Login to View | 3 | 1 | 2009 | 870 sqft | N/A |
Frequently Asked Questions About 513 - 53 Kong Court
What year was this home built in?
How long has this property been listed for?
Is there a basement in this home?
Disclaimer: Listing data is based in whole or in part on data generated by the Real Estate Board of Greater Vancouver and Fraser Valley Real Estate Board which assumes no responsibility for its accuracy. - The advertising on this website is provided on behalf of the BC Condos & Homes Team - Re/Max Crest Realty, 300 - 1195 W Broadway, Vancouver, BC

































