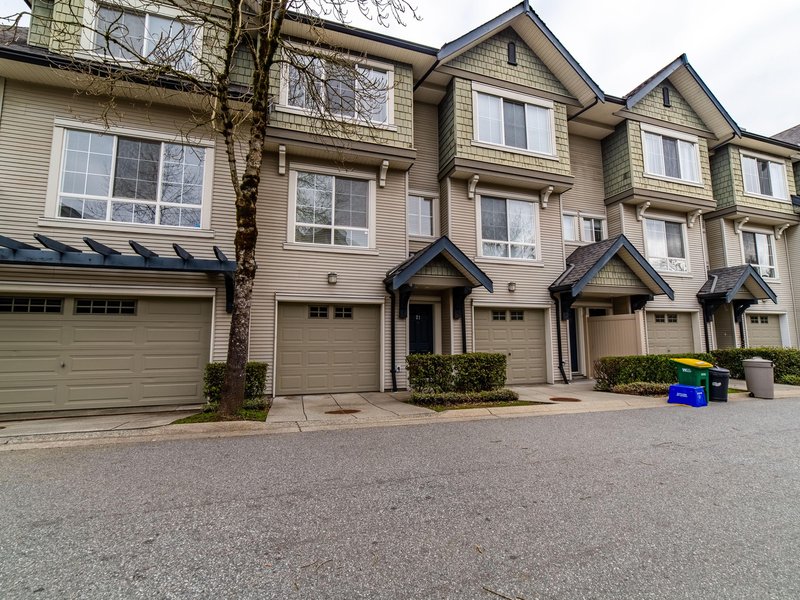25 - 2978 Whisper Way, Coquitlam, V3E 3R8
3 Bed, 3 Bath Townhouse FOR SALE in Westwood Plateau MLS: R2970681
Details
Description
Beautiful 3 bdr Whistler vibed townhouse in Westwood Plateau built by reputalbe developer, Polygon! Great location for a family with kids and pets as Coquitlam Town Centre park is just steps away and Aquatic centre being nearby. This unit comes with a fenced back yard. Open living room/dining room concept with high ceilings and cozy fireplace. Real hardwood floor. Spacious kitchen area w/stainless appliances. Spa-inspired clubhouse with outdoor pool, gym and lounging area. Close to Lafarge Lake, Skytrain Station and Coquitlam Centre Mall. Close to schools and parks. Come by for an

Strata ByLaws
Mortgage
| Downpayment | |
| Rental Income | |
| Monthly Mortgage Payment | |
| Effective Monthly Mortgage Payment | |
| Qualification Monthly Payment | |
| Interest Rate | |
| Qualification Interest Rate | |
| Income Required | |
| Qualification Annual Income Required | |
| CMHC Fees | |
| Amortization Period |
Mortgages can be confusing. Got Questions? Call us 604-330-3784
Amenities
Features
Site Influences
Property Information
| MLS® # | R2970681 |
| Property Type | Townhouse |
| Dwelling Type | Townhouse |
| Home Style | Residential Attached |
| Kitchens | Login to View |
| Year Built | 2004 |
| Parking | Tandem,Front Access |
| Tax | $3,357 in 2024 |
| Strata No | BCS790 |
| Postal Code | V3E 3R8 |
| Complex Name | Whisper Ridge |
| Strata Fees | $326 |
| Address | 25 - 2978 Whisper Way |
| Subarea | Westwood Plateau |
| City | Coquitlam |
Floor Area (sq. ft.)
| Main Floor | 653 |
| Above | 1,345 |
| Below | 127 |
| Total | 1,472 |
Location
| Date | Address | Bed | Bath | Kitchen | Asking Price | $/Sqft | DOM | Levels | Built | Living Area | Lot Size |
|---|---|---|---|---|---|---|---|---|---|---|---|
| 02/25/2025 | This Property | 3 | 3 | 1 | $1,028,000 | Login to View | 62 | 2 | 2004 | 1,472 sqft | N/A |
| 04/22/2025 | 51 1486 Johnson Street |
3 | 3 | 1 | $1,028,000 | Login to View | 6 | 2 | 1998 | 1,608 sqft | N/A |
| 04/22/2025 | 102 1369 Purcell Drive |
3 | 3 | 1 | $1,048,000 | Login to View | 6 | 3 | 2008 | 1,323 sqft | N/A |
| Date | Address | Bed | Bath | Kitchen | Asking Price | $/Sqft | DOM | Levels | Built | Living Area | Lot Size |
|---|---|---|---|---|---|---|---|---|---|---|---|
| 3 days ago | 1653 Plateau Crescent |
6 | 4 | 2 | $1,698,000 | Login to View | 4 | 2 | 1996 | 3,782 sqft | 4,865 sqft |
| 4 days ago | 306 3176 Plateau Boulevard |
2 | 2 | 1 | $649,800 | Login to View | 4 | 1 | 1998 | 973 sqft | N/A |
| 3 days ago | 406 2968 Silver Springs Boulevard |
2 | 2 | 1 | $739,900 | Login to View | 5 | 1 | 2005 | 881 sqft | N/A |
| 4 days ago | 3259 Pinehurst Place |
6 | 4 | 2 | $2,008,800 | Login to View | 5 | 2 | 1998 | 3,875 sqft | 7,944 sqft |
| 5 days ago | 401 3132 Dayanee Springs Boulevard |
2 | 2 | 1 | $769,000 | Login to View | 6 | 1 | 2009 | 1,056 sqft | N/A |
| 5 days ago | 201 3176 Plateau Boulevard |
2 | 2 | 1 | $575,000 | Login to View | 6 | 1 | 1997 | 848 sqft | N/A |
| 5 days ago | 1551 Alpine Lane |
7 | 5 | 2 | $2,199,000 | Login to View | 6 | 2 | 1994 | 4,294 sqft | 7,890 sqft |
| 5 days ago | 3102 Robson Drive |
7 | 5 | 2 | $1,798,000 | Login to View | 6 | 2 | 2005 | 3,789 sqft | 6,878 sqft |
| 5 days ago | 212 2959 Silver Springs Boulevard |
2 | 2 | 1 | $719,800 | Login to View | 6 | 1 | 2007 | 968 sqft | N/A |
| 5 days ago | 2909 Valleyvista Drive |
5 | 4 | 2 | $1,718,000 | Login to View | 6 | 3 | 1989 | 3,136 sqft | 5,010 sqft |
Frequently Asked Questions About 25 - 2978 Whisper Way
What year was this home built in?
How long has this property been listed for?
Is there a basement in this home?
Disclaimer: Listing data is based in whole or in part on data generated by the Real Estate Board of Greater Vancouver and Fraser Valley Real Estate Board which assumes no responsibility for its accuracy. - The advertising on this website is provided on behalf of the BC Condos & Homes Team - Re/Max Crest Realty, 300 - 1195 W Broadway, Vancouver, BC

























































































































