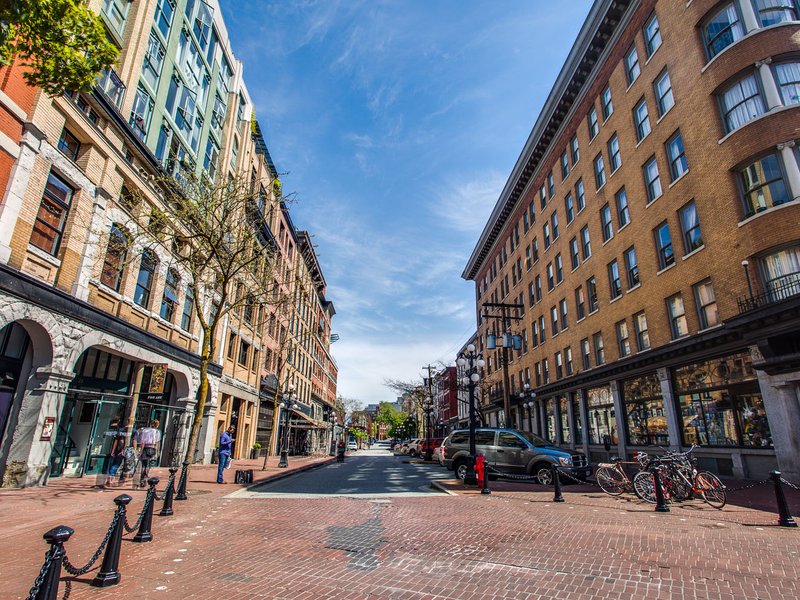403 - 3131 Deer Ridge Drive, West Vancouver, V7S 4W1
3 Bed, 2 Bath Condo FOR SALE in Deer Ridge WV MLS: R2971035
Details
Description
Experience unparalleled vistas of the ocean and cityscape of this remarkable Privately positioned 3-bedroom, 2-bathroom apartment. Adorned with floor-to-ceiling windows, the unit bathes in natural light, showcasing breathtaking water views. Revel in the spaciousness, complemented by elegant countertops, top-tier Miele appliances, and a Sub-Zero Fridge in the kitchen. Whether basking in the warmth on the expansive balcony or snuggling up by the fireplace, every moment is enriched by the surrounding beauty. The master bedroom boasts a walk-in closet and a luxurious 4-piece ensuite with a jet soaker tub. Nestled in the esteemed Deer Ridge neighborhood, steps from Mulgrave School just minutes drive to Park Royal, Seawall, Ambleside and Dundarave Village.

Strata ByLaws
Open House
Come see 403 - 3131 Deer Ridge Drive in person during the following open house times or schedule a private appointment by contacting us.
History
Mortgage
| Downpayment | |
| Rental Income | |
| Monthly Mortgage Payment | |
| Effective Monthly Mortgage Payment | |
| Qualification Monthly Payment | |
| Interest Rate | |
| Qualification Interest Rate | |
| Income Required | |
| Qualification Annual Income Required | |
| CMHC Fees | |
| Amortization Period |
Mortgages can be confusing. Got Questions? Call us 604-330-3784
Amenities
Features
Site Influences
Property Information
| MLS® # | R2971035 |
| Property Type | Apartment |
| Dwelling Type | Apartment Unit |
| Home Style | Multi Family,Residential Attached |
| Kitchens | Login to View |
| Year Built | 1996 |
| Parking | Garage Double,Underground,Guest,Front Access,Concrete |
| Tax | $3,933 in 2022 |
| Strata No | VAS2654 |
| Postal Code | V7S 4W1 |
| Complex Name | Deer Ridge |
| Strata Fees | $1,136 |
| Address | 403 - 3131 Deer Ridge Drive |
| Subarea | Deer Ridge WV |
| City | West Vancouver |
| Listed By | RE/MAX Masters Realty |
Floor Area (sq. ft.)
| Main Floor | 1,831 |
| Above | 1,831 |
| Total | 1,831 |
Location
| Date | Address | Bed | Bath | Kitchen | Asking Price | $/Sqft | DOM | Levels | Built | Living Area | Lot Size |
|---|---|---|---|---|---|---|---|---|---|---|---|
| 1 day ago | 302 3131 Deer Ridge Drive |
2 | 2 | 1 | $1,678,000 | Login to View | 2 | 1 | 1996 | 1,450 sqft | N/A |
| 1 month ago | 3070 Deer Ridge Close |
3 | 3 | 1 | $2,296,000 | Login to View | 86 | 2 | 1990 | 2,709 sqft | N/A |
| 1 month ago | 601 3105 Deer Ridge Drive |
2 | 2 | 1 | $1,798,000 | Login to View | 129 | 1 | 1994 | 1,704 sqft | N/A |
Frequently Asked Questions About 403 - 3131 Deer Ridge Drive
What year was this home built in?
How long has this property been listed for?
Is there a basement in this home?
Is there an open house scheduled?
Disclaimer: Listing data is based in whole or in part on data generated by the Real Estate Board of Greater Vancouver and Fraser Valley Real Estate Board which assumes no responsibility for its accuracy. - The advertising on this website is provided on behalf of the BC Condos & Homes Team - Re/Max Crest Realty, 300 - 1195 W Broadway, Vancouver, BC































































































