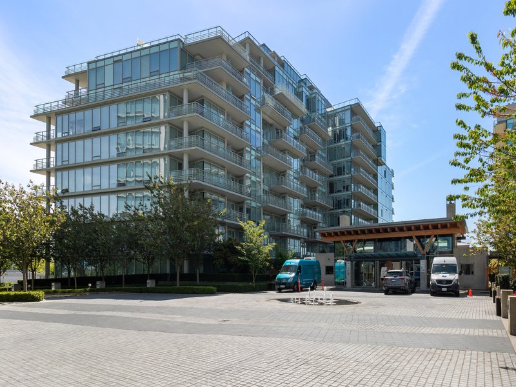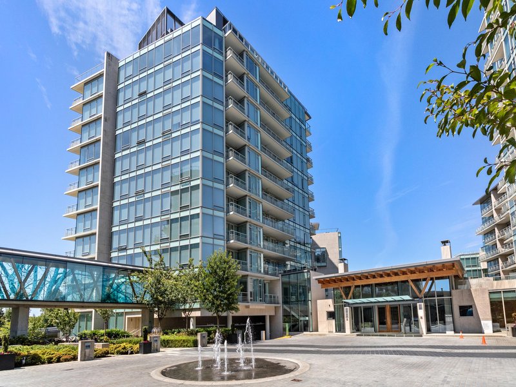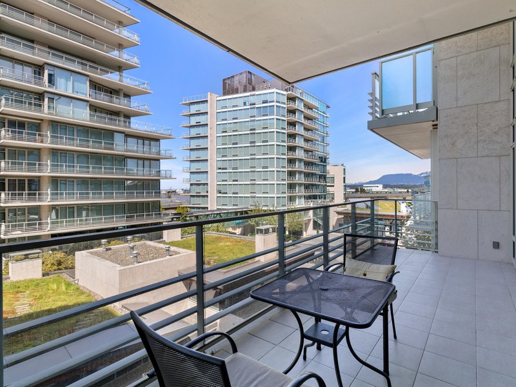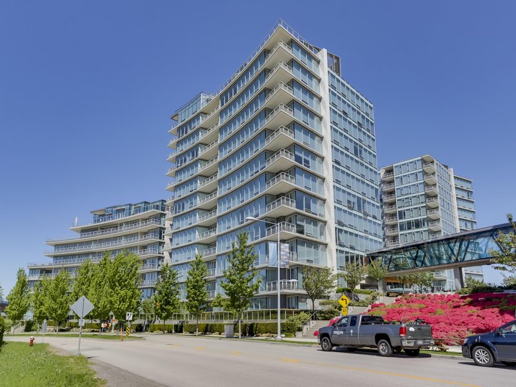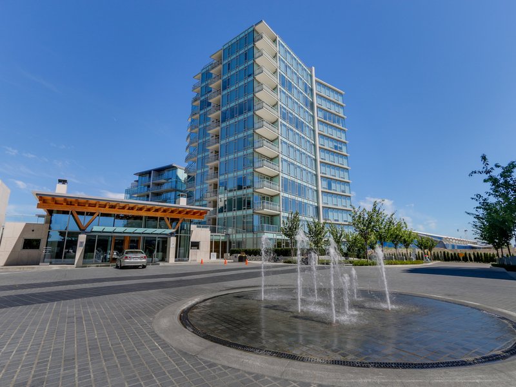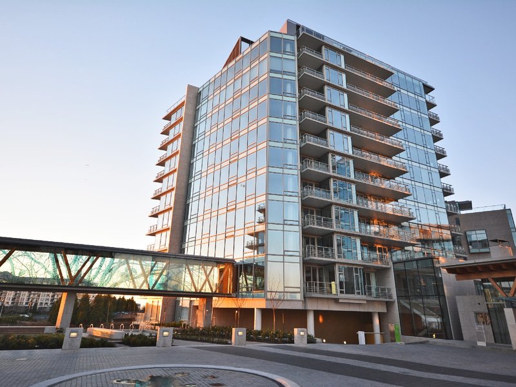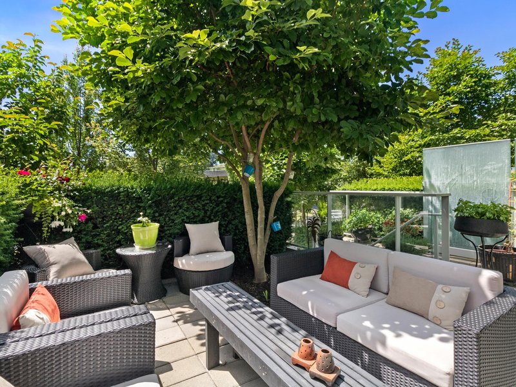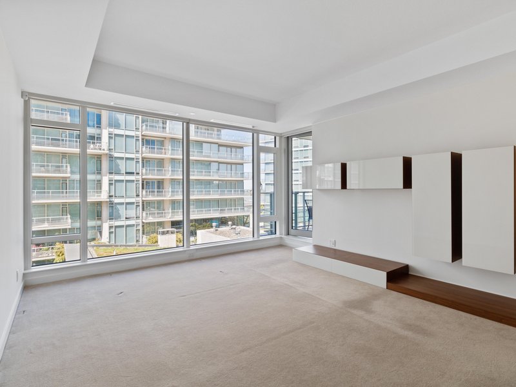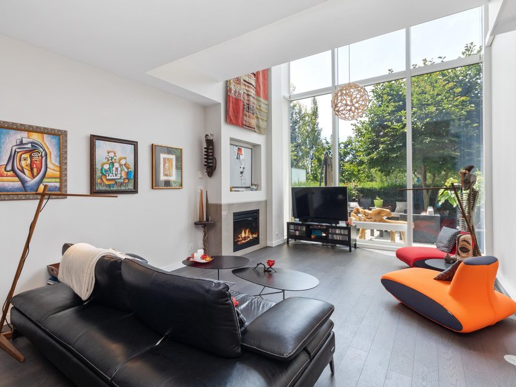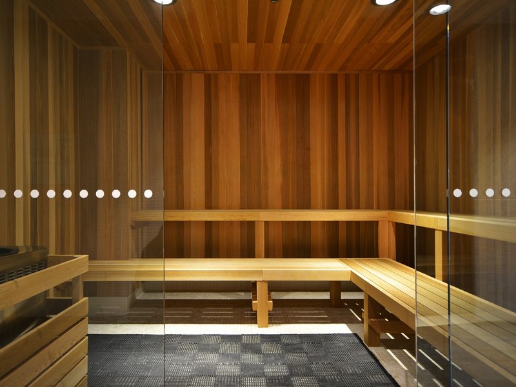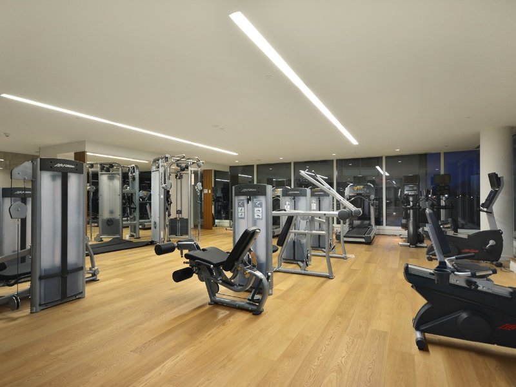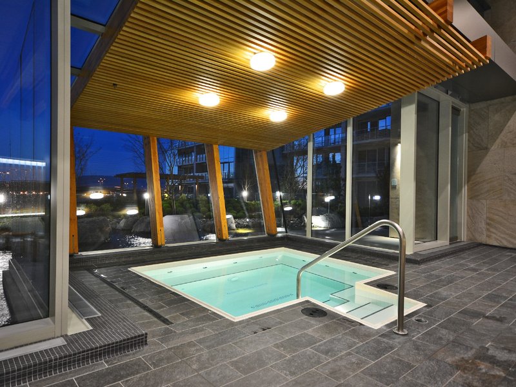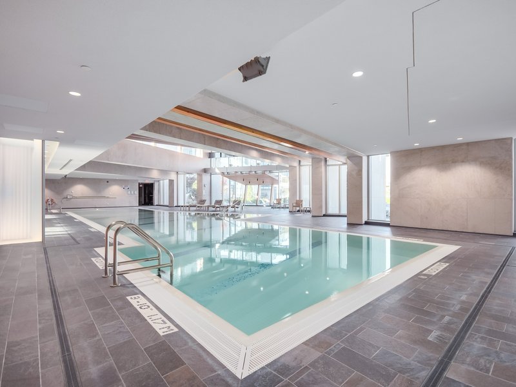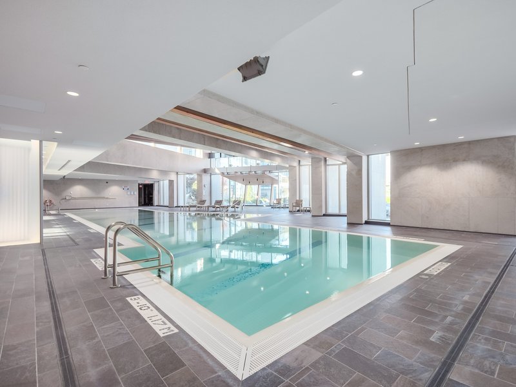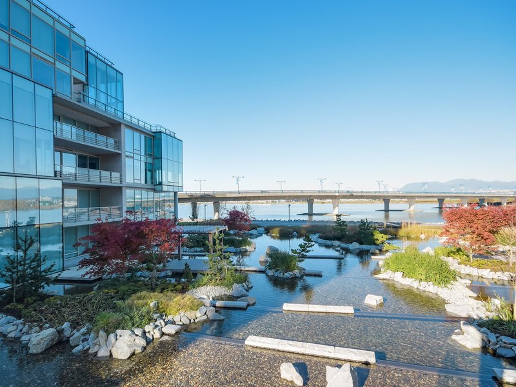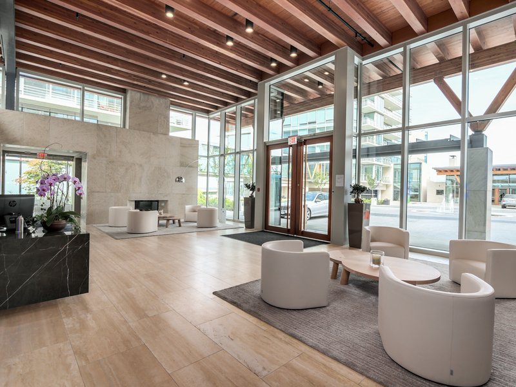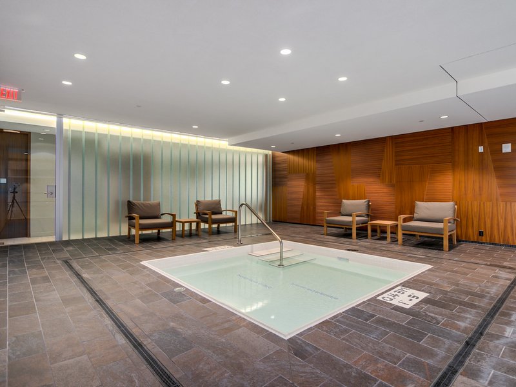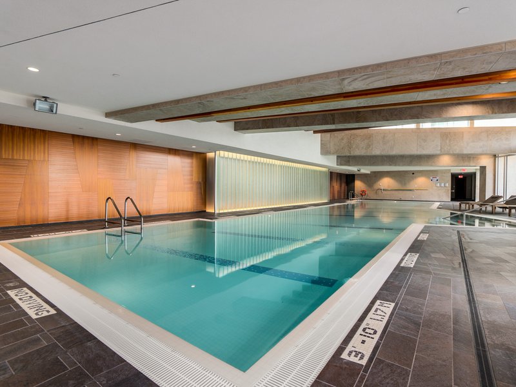309 - 5177 Brighouse Way, Richmond, V7C 0A7
1 Bed, 1 Bath Condo FOR SALE in Brighouse MLS: R2971369
Details
Description
Experience luxury and stunning sunsets in this 1-bedroom, 870 sq ft unit at Richmond''s premier waterfront residences-River Green. Enjoy breathtaking water and mountain views from the spacious balcony. The open-concept living area features an Italian Snaidero kitchen with high-end Miele and Subzero appliances. This home offers 10 ft ceilings, smart home technology, including intelligent lighting and temperature control, two parking spaces and XL locker. Resort-style amenities include a lap pool, sauna, steam room, whirlpool, gym, theatre, virtual golf, music room, study, pool table, and 24-hour concierge. Walking distance to the Oval, T&T, and restaurants. Move in and enjoy!

History
Mortgage
| Downpayment | |
| Rental Income | |
| Monthly Mortgage Payment | |
| Effective Monthly Mortgage Payment | |
| Qualification Monthly Payment | |
| Interest Rate | |
| Qualification Interest Rate | |
| Income Required | |
| Qualification Annual Income Required | |
| CMHC Fees | |
| Amortization Period |
Mortgages can be confusing. Got Questions? Call us 604-330-3784
Amenities
Features
Site Influences
Property Information
| MLS® # | R2971369 |
| Property Type | Apartment |
| Dwelling Type | Apartment Unit |
| Home Style | Multi Family,Residential Attached |
| Kitchens | Login to View |
| Year Built | 2013 |
| Parking | Garage Under Building,Tandem |
| Tax | $2,308 in 2023 |
| Strata No | EPS1416 |
| Postal Code | V7C 0A7 |
| Strata Fees | $664 |
| Address | 309 - 5177 Brighouse Way |
| Subarea | Brighouse |
| City | Richmond |
| Listed By | Pacific Evergreen Realty Ltd. |
Floor Area (sq. ft.)
| Main Floor | 869 |
| Above | 869 |
| Total | 869 |
Location
| Date | Address | Bed | Bath | Kitchen | Asking Price | $/Sqft | DOM | Levels | Built | Living Area | Lot Size |
|---|---|---|---|---|---|---|---|---|---|---|---|
| 02/27/2025 | This Property | 1 | 1 | 1 | $848,000 | Login to View | 80 | 1 | 2013 | 869 sqft | N/A |
| 01/13/2025 | 710 5177 Brighouse Way |
1 | 1 | 1 | $868,000 | Login to View | 125 | 1 | 2013 | 869 sqft | N/A |
| 05/16/2025 | 805 6811 Pearson Way |
1 | 1 | 1 | $829,000 | Login to View | 2 | 1 | 2023 | 614 sqft | N/A |
| 04/23/2025 | 506 6811 Pearson Way |
1 | 1 | 1 | $828,000 | Login to View | 25 | 1 | 2023 | 614 sqft | N/A |
| 06/09/2024 | 512 6855 Pearson Way |
1 | 1 | 1 | $849,900 | Login to View | 343 | 1 | 2023 | 604 sqft | N/A |
| 04/28/2025 | 504 6855 Pearson Way |
1 | 1 | 1 | $849,900 | Login to View | 20 | 1 | 2023 | 649 sqft | N/A |
| 03/26/2025 | 602 6855 Pearson Way |
1 | 1 | 1 | $828,000 | Login to View | 53 | 1 | 2023 | 663 sqft | N/A |
| Date | Address | Bed | Bath | Kitchen | Asking Price | $/Sqft | DOM | Levels | Built | Living Area | Lot Size |
|---|---|---|---|---|---|---|---|---|---|---|---|
| 1 day ago | 805 6811 Pearson Way |
1 | 1 | 1 | $829,000 | Login to View | 2 | 1 | 2023 | 614 sqft | N/A |
| 1 day ago | 313 6340 Buswell Street |
1 | 1 | 1 | $315,000 | Login to View | 2 | 1 | 1972 | 750 sqft | N/A |
| 2 days ago | 510 5233 Gilbert Road |
1 | 1 | 1 | $538,000 | Login to View | 3 | 5 | 2016 | 505 sqft | N/A |
| 2 days ago | 304 8511 Westminster Highway |
2 | 2 | 1 | $558,888 | Login to View | 3 | 3 | 1984 | 958 sqft | N/A |
| 2 days ago | 901 7373 Westminster Highway |
3 | 2 | 1 | $799,900 | Login to View | 3 | 1 | 2008 | 1,058 sqft | N/A |
| 3 days ago | 407 6611 Minoru Boulevard |
1 | 1 | 1 | $499,000 | Login to View | 4 | 1 | 1971 | 695 sqft | N/A |
| 3 days ago | 404 6900 Pearson Way |
2 | 1 | 1 | $683,000 | Login to View | 4 | 0 | 2020 | 682 sqft | N/A |
| 3 days ago | 611 5399 Cedarbridge Way |
2 | 2 | 1 | $799,000 | Login to View | 5 | 1 | 2015 | 1,045 sqft | N/A |
| 3 days ago | 601 6855 Pearson Way |
2 | 2 | 1 | $1,199,000 | Login to View | 5 | 1 | 2023 | 986 sqft | N/A |
| 4 days ago | 503 8333 Anderson Road |
2 | 2 | 1 | $718,000 | Login to View | 5 | 1 | 2012 | 840 sqft | N/A |
Frequently Asked Questions About 309 - 5177 Brighouse Way
What year was this home built in?
How long has this property been listed for?
Is there a basement in this home?
Disclaimer: Listing data is based in whole or in part on data generated by the Real Estate Board of Greater Vancouver and Fraser Valley Real Estate Board which assumes no responsibility for its accuracy. - The advertising on this website is provided on behalf of the BC Condos & Homes Team - Re/Max Crest Realty, 300 - 1195 W Broadway, Vancouver, BC













































































