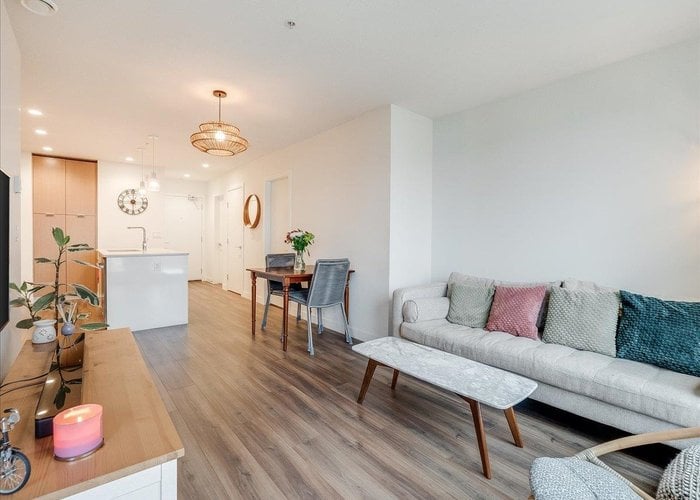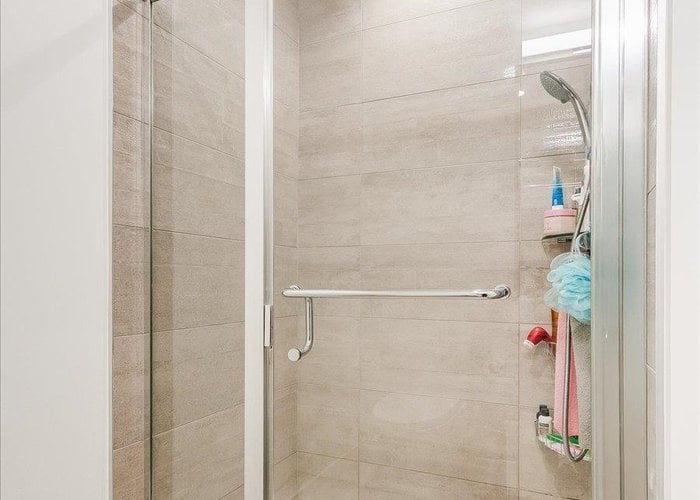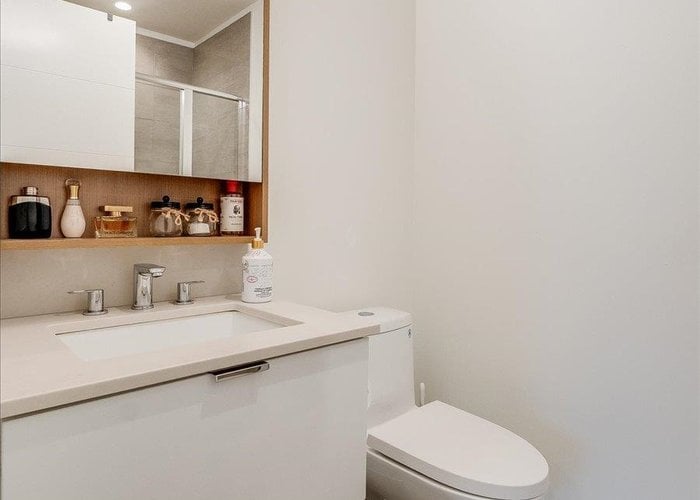406 - 108 8TH Street, North Vancouver, V7L 0H1
2 Bed, 2 Bath Condo FOR SALE in Central Lonsdale MLS: R2974364
Details
Description
Welcome to Crest by Adera, where contemporary design meets SmartWood Technology for a sustainable and stylish living experience. This spacious 2-bedroom, 2-bathroom South facing condo offers an open-concept layout with high-end finishes, stainless steel appliances, a gas range, and sleek quartz countertops—perfect for cooking and entertaining. Nestled in the heart of Lower and Central Lonsdale, you’re steps away from trendy cafés, restaurants, shops, and transit options, making city living effortless. Enjoy a variety of building amenities, including fully equipped fitness center, bike room, dog wash station, and a party room for gatherings. Pet lovers will appreciate the off-leash dog park just minutes away! Including 1 parking & 1 storage unit, a must see! OPEN APRIL 13TH, 2:30-4PM

Strata ByLaws
Mortgage
| Downpayment | |
| Rental Income | |
| Monthly Mortgage Payment | |
| Effective Monthly Mortgage Payment | |
| Qualification Monthly Payment | |
| Interest Rate | |
| Qualification Interest Rate | |
| Income Required | |
| Qualification Annual Income Required | |
| CMHC Fees | |
| Amortization Period |
Mortgages can be confusing. Got Questions? Call us 604-330-3784
Amenities
Features
Site Influences
Property Information
| MLS® # | R2974364 |
| Property Type | Apartment |
| Dwelling Type | Apartment Unit |
| Home Style | Multi Family,Residential Attached |
| Kitchens | Login to View |
| Year Built | 2021 |
| Parking | Garage Under Building,Side Access |
| Tax | $2,684 in 2024 |
| Strata No | EPS5775 |
| Postal Code | V7L 0H1 |
| Strata Fees | $467 |
| Address | 406 - 108 8TH Street |
| Subarea | Central Lonsdale |
| City | North Vancouver |
| Listed By | Oakwyn Realty Ltd. |
Floor Area (sq. ft.)
| Main Floor | 802 |
| Above | 802 |
| Total | 802 |
Location
| Date | Address | Bed | Bath | Kitchen | Asking Price | $/Sqft | DOM | Levels | Built | Living Area | Lot Size |
|---|---|---|---|---|---|---|---|---|---|---|---|
| 03/05/2025 | This Property | 2 | 2 | 1 | $998,000 | Login to View | 40 | 1 | 2021 | 802 sqft | N/A |
| 04/07/2025 | 217 108 E 8th Street |
2 | 2 | 1 | $998,000 | Login to View | 7 | 1 | 2021 | 955 sqft | N/A |
| 04/08/2025 | 208 717 Chesterfield Avenue |
2 | 2 | 1 | $998,000 | Login to View | 6 | 1 | 2014 | 952 sqft | N/A |
| 04/08/2025 | 1304 160 E 13th Street |
2 | 2 | 1 | $995,000 | Login to View | 6 | 1 | 1999 | 1,044 sqft | N/A |
| 01/06/2025 | 701 121 16th Street |
2 | 2 | 1 | $989,000 | Login to View | 98 | 1 | 2005 | 1,023 sqft | N/A |
| 04/07/2025 | 304 108 E 8th Street |
2 | 2 | 1 | $975,000 | Login to View | 7 | 1 | 2021 | 808 sqft | N/A |
| Date | Address | Bed | Bath | Kitchen | Asking Price | $/Sqft | DOM | Levels | Built | Living Area | Lot Size |
|---|---|---|---|---|---|---|---|---|---|---|---|
| 2 days ago | 158 W 22nd Street |
3 | 4 | 1 | $1,699,000 | Login to View | 3 | 2 | 2005 | 1,983 sqft | N/A |
| 2 days ago | 257 E 23rd Street |
4 | 4 | 1 | $1,948,800 | Login to View | 4 | 2 | 2025 | 1,845 sqft | N/A |
| 3 days ago | 341 W 19th Street |
2 | 1 | 1 | $1,988,000 | Login to View | 4 | 1 | 1912 | 1,783 sqft | 5,382 sqft |
| 4 days ago | 221 W 23rd Street |
3 | 3 | 2 | $1,899,000 | Login to View | 5 | 2 | 1920 | 2,297 sqft | 5,130 sqft |
| 4 days ago | 2 330 W 14th Street |
4 | 4 | 1 | $1,800,000 | Login to View | 5 | 2 | 2015 | 1,808 sqft | N/A |
| 5 days ago | 109 128 E 8 Street |
2 | 2 | 1 | $1,088,000 | Login to View | 6 | 1 | 2021 | 939 sqft | N/A |
| 5 days ago | 1304 160 E 13th Street |
2 | 2 | 1 | $995,000 | Login to View | 6 | 1 | 1999 | 1,044 sqft | N/A |
| 5 days ago | 208 717 Chesterfield Avenue |
2 | 2 | 1 | $998,000 | Login to View | 6 | 1 | 2014 | 952 sqft | N/A |
| 5 days ago | 407 2059 Chesterfield Avenue |
2 | 2 | 1 | $859,000 | Login to View | 7 | 1 | 1995 | 1,096 sqft | N/A |
| 6 days ago | 341 W 24th Street |
4 | 2 | 2 | $1,998,000 | Login to View | 7 | 2 | 1953 | 1,977 sqft | 6,682 sqft |
Frequently Asked Questions About 406 - 108 8TH Street
What year was this home built in?
How long has this property been listed for?
Is there a basement in this home?
Disclaimer: Listing data is based in whole or in part on data generated by the Real Estate Board of Greater Vancouver and Fraser Valley Real Estate Board which assumes no responsibility for its accuracy. - The advertising on this website is provided on behalf of the BC Condos & Homes Team - Re/Max Crest Realty, 300 - 1195 W Broadway, Vancouver, BC





















































































































