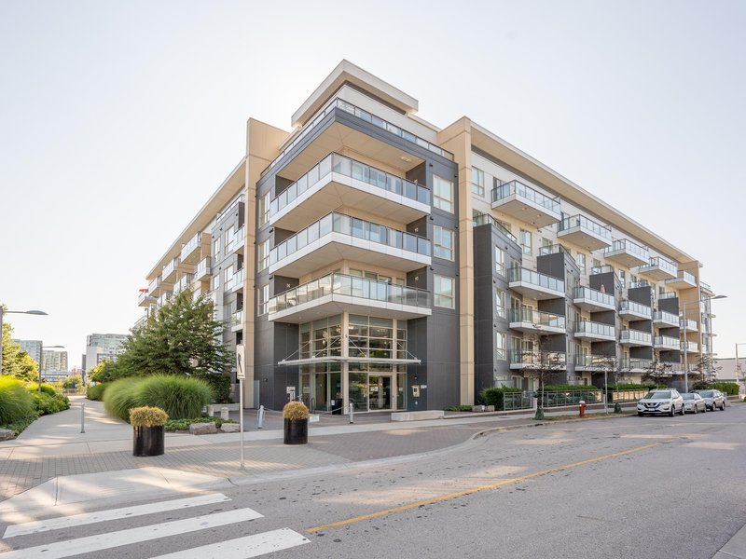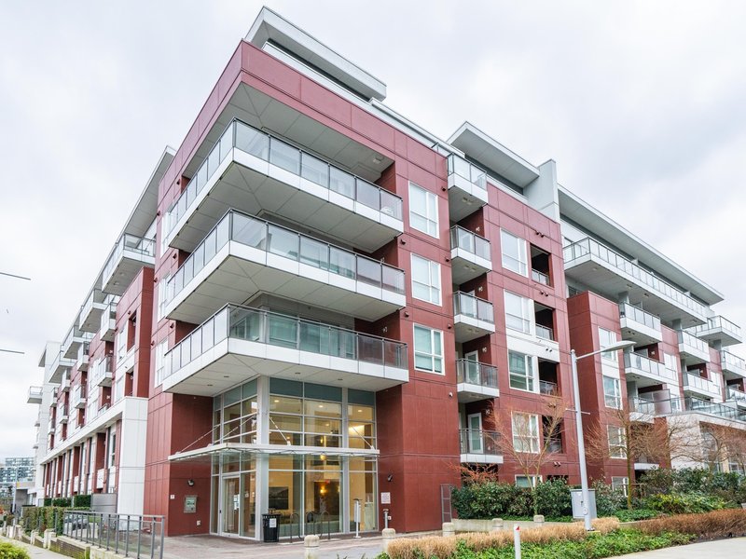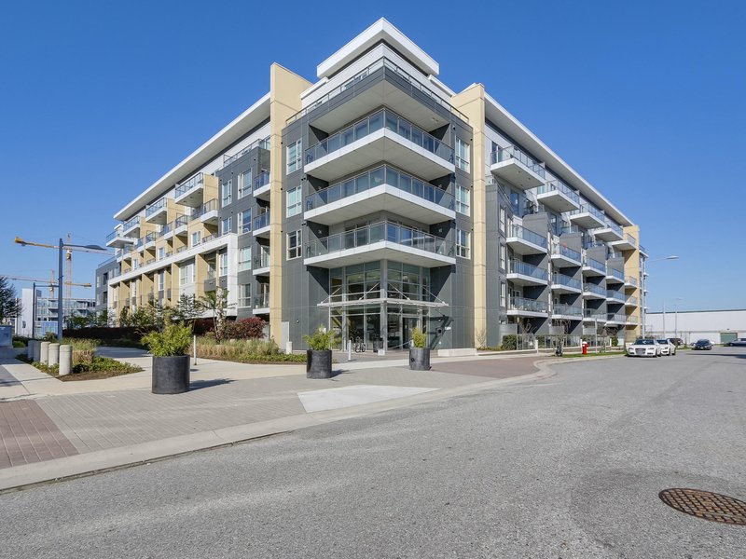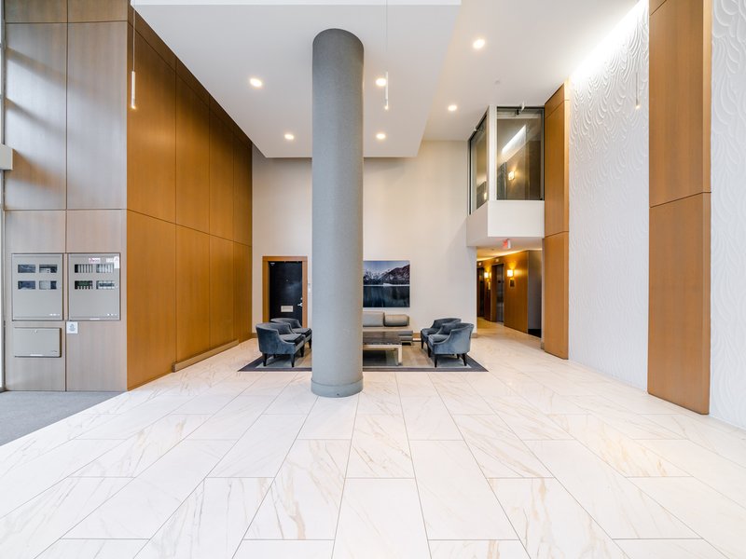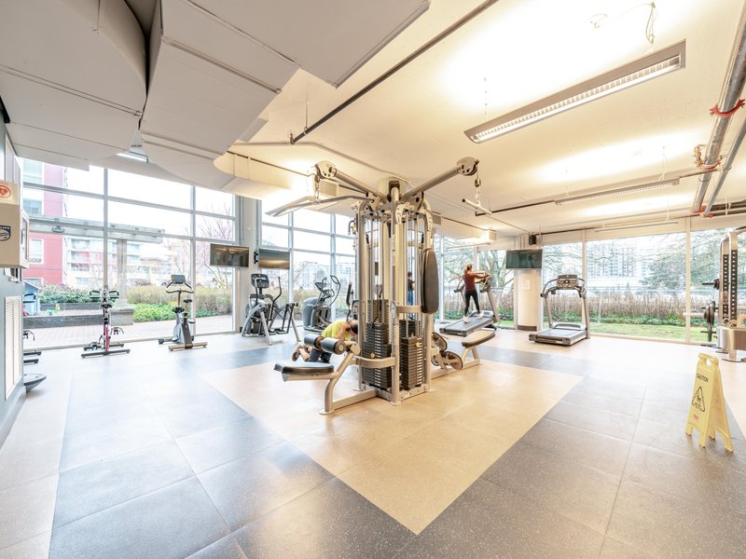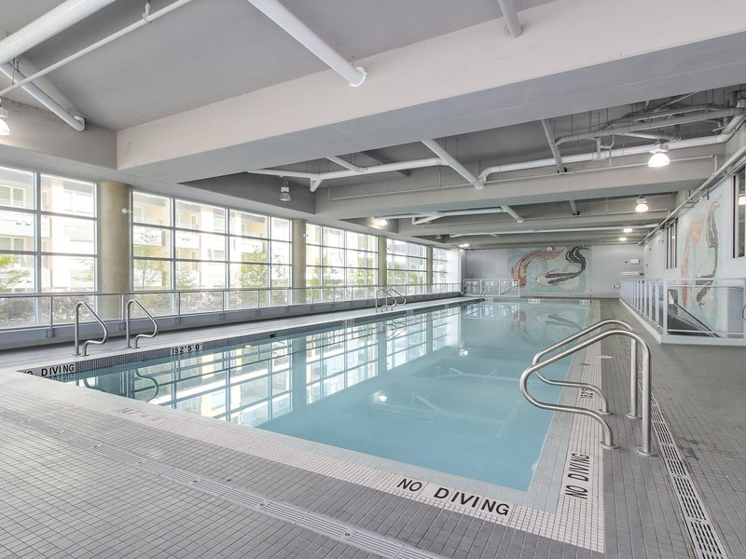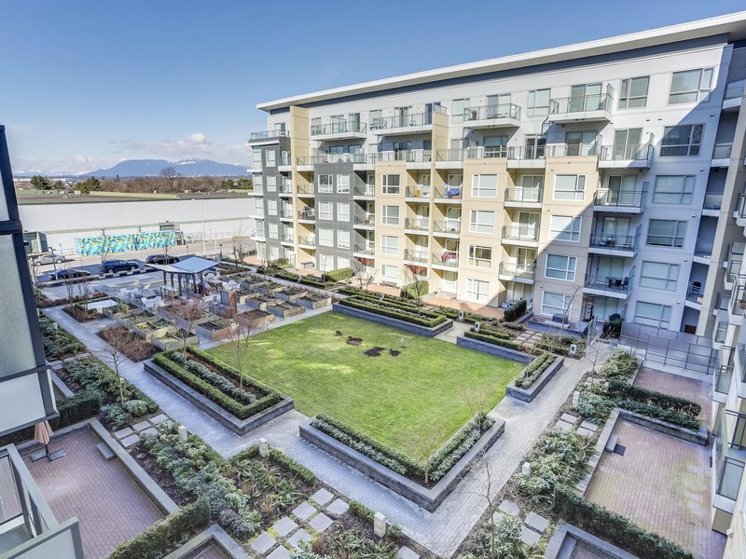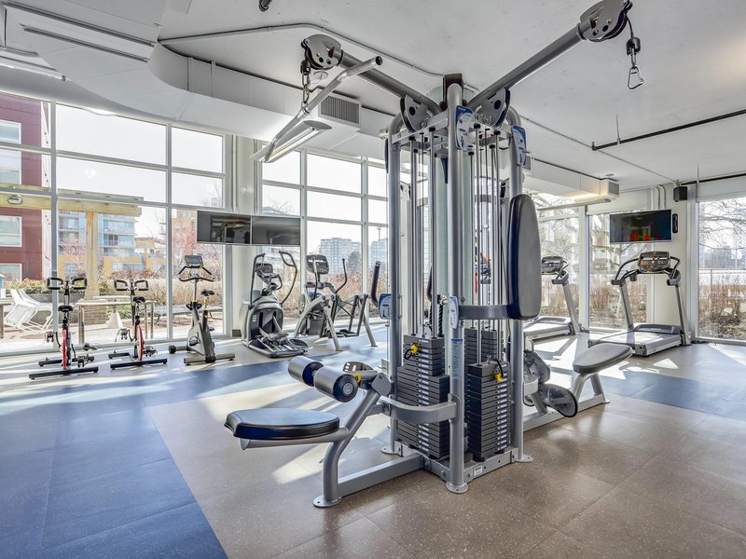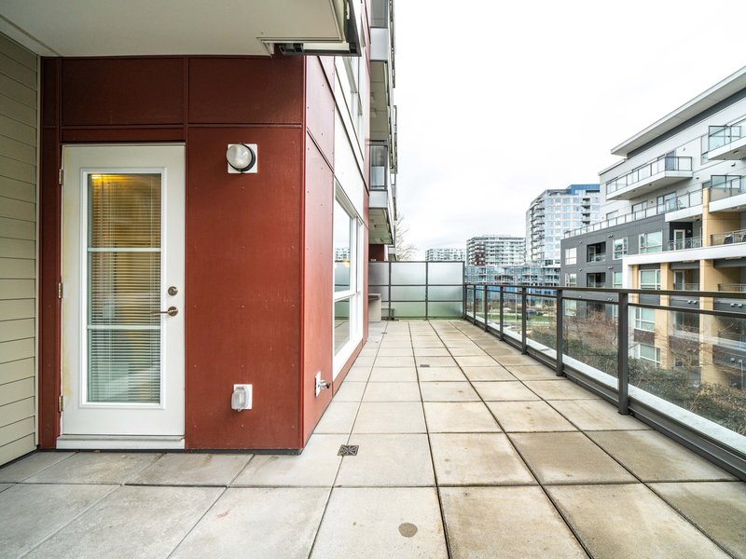305 - 5311 Cedarbridge Way, Richmond, V6X 2A8
2 Bed, 2 Bath Condo FOR SALE in Brighouse MLS: R2975688
Details
Description
Riva 2 built by award-winning Onni Group, this 893'' bright 2 bedroom & den living home features SW facing quite peaceful courtyard. Open layout, modern finishings include oak hardwood flooring, soft-clove wood cabinetry. Premium stainless steel appliances and forced air heating & cooling for year-round comfort. Price include 1 oversize parking + Locker. Great location! Close to Oval; Only steps to sky-train station & T&T Supermarket and shopping Centre. School catchment is Richmond Secondary school. Don''t miss out.

Strata ByLaws
Mortgage
| Downpayment | |
| Rental Income | |
| Monthly Mortgage Payment | |
| Effective Monthly Mortgage Payment | |
| Qualification Monthly Payment | |
| Interest Rate | |
| Qualification Interest Rate | |
| Income Required | |
| Qualification Annual Income Required | |
| CMHC Fees | |
| Amortization Period |
Mortgages can be confusing. Got Questions? Call us 604-330-3784
Amenities
Features
Site Influences
Property Information
| MLS® # | R2975688 |
| Property Type | Apartment |
| Dwelling Type | Apartment Unit |
| Home Style | Multi Family,Residential Attached |
| Kitchens | Login to View |
| Year Built | 2016 |
| Parking | Underground,Garage Door Opener |
| Tax | $2,265 in 2024 |
| Strata No | EPS2420 |
| Postal Code | V6X 2A8 |
| Strata Fees | $611 |
| Address | 305 - 5311 Cedarbridge Way |
| Subarea | Brighouse |
| City | Richmond |
| Listed By | RE/MAX Crest Realty |
Floor Area (sq. ft.)
| Main Floor | 893 |
| Above | 893 |
| Total | 893 |
Location
| Date | Address | Bed | Bath | Kitchen | Asking Price | $/Sqft | DOM | Levels | Built | Living Area | Lot Size |
|---|---|---|---|---|---|---|---|---|---|---|---|
| 03/10/2025 | This Property | 2 | 2 | 1 | $699,800 | Login to View | 49 | 1 | 2016 | 893 sqft | N/A |
| 04/14/2025 | 1005 6191 Buswell Street |
2 | 2 | 0 | $719,800 | Login to View | 14 | 1 | 1997 | 893 sqft | N/A |
| 04/08/2025 | 221 5500 Arcadia Road |
2 | 2 | 1 | $679,000 | Login to View | 20 | 1 | 1990 | 1,087 sqft | N/A |
| 03/25/2025 | 1501 6888 Alderbridge Way |
2 | 2 | 1 | $699,000 | Login to View | 34 | 1 | 2008 | 925 sqft | N/A |
| 04/22/2025 | 715 7008 River Parkway |
2 | 2 | 1 | $699,000 | Login to View | 6 | 1 | 2017 | 820 sqft | N/A |
| 04/16/2025 | 108 8600 Park Road |
2 | 2 | 1 | $688,000 | Login to View | 12 | 1 | 2011 | 840 sqft | N/A |
| 01/20/2025 | 1202 8280 Lansdowne Road |
2 | 2 | 1 | $699,000 | Login to View | 98 | 1 | 2008 | 916 sqft | N/A |
| 04/23/2025 | 503 7362 Elmbridge Way |
2 | 2 | 1 | $689,000 | Login to View | 5 | 1 | 2008 | 894 sqft | N/A |
| 04/08/2025 | 801 7575 Alderbridge Way |
2 | 2 | 1 | $699,000 | Login to View | 20 | 1 | 2007 | 871 sqft | N/A |
| 03/18/2025 | 1003 7878 Westminster Highway |
2 | 2 | 1 | $699,900 | Login to View | 41 | 1 | 1998 | 932 sqft | N/A |
| 03/31/2025 | 316 8591 Westminster Highway |
2 | 2 | 1 | $688,000 | Login to View | 28 | 1 | 1982 | 1,025 sqft | N/A |
| Date | Address | Bed | Bath | Kitchen | Asking Price | $/Sqft | DOM | Levels | Built | Living Area | Lot Size |
|---|---|---|---|---|---|---|---|---|---|---|---|
| 2 days ago | 503 8180 Lansdowne Road |
2 | 2 | 1 | $899,000 | Login to View | 3 | 1 | 2009 | 1,219 sqft | N/A |
| 2 days ago | 317 7468 Lansdowne Road |
3 | 3 | 1 | $959,999 | Login to View | 3 | 2 | 2017 | 1,141 sqft | N/A |
| 2 days ago | 1709 5788 Gilbert Road |
2 | 2 | 1 | $899,000 | Login to View | 3 | 1 | 2022 | 760 sqft | N/A |
| 3 days ago | 724 7831 Westminster Highway |
2 | 2 | 1 | $738,000 | Login to View | 4 | 1 | 2003 | 890 sqft | N/A |
| 3 days ago | 507 8851 Lansdowne Road |
1 | 1 | 1 | $579,000 | Login to View | 4 | 1 | 1995 | 737 sqft | N/A |
| 3 days ago | 1502 7368 Gollner Avenue |
2 | 2 | 1 | $1,068,000 | Login to View | 4 | 1 | 2015 | 971 sqft | N/A |
| 3 days ago | 1702 5933 Cooney Road |
4 | 6 | 1 | $2,599,000 | Login to View | 4 | 2 | 2003 | 3,538 sqft | N/A |
| 3 days ago | 1010 6651 Minoru Boulevard |
2 | 2 | 1 | $632,888 | Login to View | 5 | 1 | 1973 | 1,232 sqft | N/A |
| 3 days ago | 503 7362 Elmbridge Way |
2 | 2 | 1 | $689,000 | Login to View | 5 | 1 | 2008 | 894 sqft | N/A |
| 4 days ago | 701 5171 Brighouse Way |
2 | 2 | 1 | $1,338,000 | Login to View | 5 | 1 | 2013 | 1,425 sqft | N/A |
Frequently Asked Questions About 305 - 5311 Cedarbridge Way
What year was this home built in?
How long has this property been listed for?
Is there a basement in this home?
Disclaimer: Listing data is based in whole or in part on data generated by the Real Estate Board of Greater Vancouver and Fraser Valley Real Estate Board which assumes no responsibility for its accuracy. - The advertising on this website is provided on behalf of the BC Condos & Homes Team - Re/Max Crest Realty, 300 - 1195 W Broadway, Vancouver, BC























































































