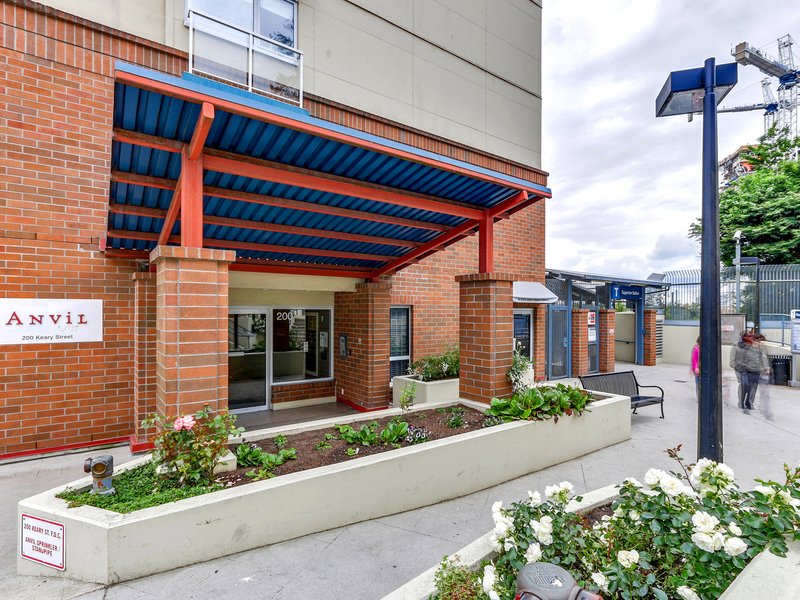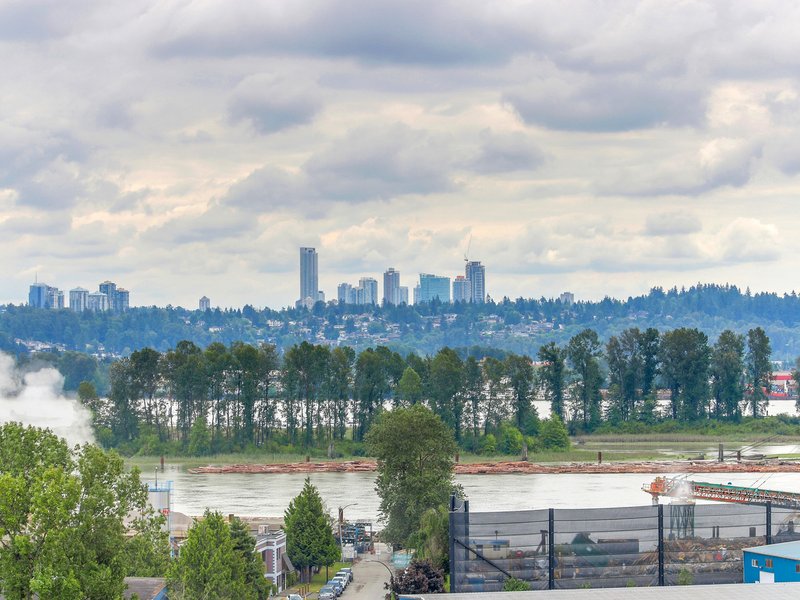TH5 - 200 Nelson''s Crescent, New Westminster, V3L 0H4
3 Bed, 3 Bath Townhouse FOR SALE in Sapperton MLS: R2976412
Details
Description
THE SAPPERTON at Brewery District New Westminster. The only 1 out of 3, 2-storey 1388 sf concrete townhome in the complex! Open concept kitchen floor-plan w/upgraded full size s/s appliances, 5-burner gas stove, quartz countertops, large landing windows in the living room. Home is equipped with A/C (heat pump), 1 bedrm on the main & 2 bdrms with ensuite on the 2nd floor. Spacious primary bedroom w/soaring 14'' vaulted ceiling & large south facing windows. Unique and Private 870sf outdoor space includes rooftop space w/gas for BBQ, covered balcony next to the primary room plus front and back yards on the ground level. 2 parking & 2 large storage lockers. +10000sf amenity centre including gym, squash court ,yoga studio, sauna/steam rm.

Strata ByLaws
Mortgage
| Downpayment | |
| Rental Income | |
| Monthly Mortgage Payment | |
| Effective Monthly Mortgage Payment | |
| Qualification Monthly Payment | |
| Interest Rate | |
| Qualification Interest Rate | |
| Income Required | |
| Qualification Annual Income Required | |
| CMHC Fees | |
| Amortization Period |
Mortgages can be confusing. Got Questions? Call us 604-330-3784
Amenities
Features
Site Influences
Property Information
| MLS® # | R2976412 |
| Property Type | Townhouse |
| Dwelling Type | Townhouse |
| Home Style | Residential Attached |
| Kitchens | Login to View |
| Year Built | 2017 |
| Parking | Underground,Side Access |
| Tax | $4,465 in 2023 |
| Strata No | EPS4191 |
| Postal Code | V3L 0H4 |
| Complex Name | The Sapperton |
| Strata Fees | $1,122 |
| Address | TH5 - 200 Nelson''s Crescent |
| Subarea | Sapperton |
| City | New Westminster |
| Listed By | Oakwyn Realty Ltd. |
Floor Area (sq. ft.)
| Main Floor | 653 |
| Above | 1,388 |
| Total | 1,388 |
Location
| Date | Address | Bed | Bath | Kitchen | Asking Price | $/Sqft | DOM | Levels | Built | Living Area | Lot Size |
|---|---|---|---|---|---|---|---|---|---|---|---|
| 03/11/2025 | This Property | 3 | 3 | 1 | $999,900 | Login to View | 35 | 2 | 2017 | 1,388 sqft | N/A |
| 01/07/2025 | Th01 258 Nelson''s Court |
3 | 3 | 1 | $999,000 | Login to View | 98 | 2 | 2020 | 1,500 sqft | N/A |
| Date | Address | Bed | Bath | Kitchen | Asking Price | $/Sqft | DOM | Levels | Built | Living Area | Lot Size |
|---|---|---|---|---|---|---|---|---|---|---|---|
| 15 hours ago | 448 Fader Street |
3 | 2 | 1 | $1,248,000 | Login to View | 1 | 2 | 1927 | 2,123 sqft | 5,108 sqft |
| 18 hours ago | 1901 258 Nelson''s Court |
1 | 1 | 1 | $499,000 | Login to View | 1 | 0 | 2020 | 530 sqft | N/A |
| 23 hours ago | 461 Rousseau Street |
6 | 2 | 1 | $1,200,000 | Login to View | 1 | 2 | 1930 | 1,390 sqft | 5,108 sqft |
| 5 days ago | 204 258 Nelson''s Court |
2 | 2 | 1 | $725,000 | Login to View | 6 | 1 | 2020 | 876 sqft | N/A |
| 5 days ago | 503 415 E Columbia Street |
2 | 2 | 1 | $599,500 | Login to View | 7 | 1 | 2007 | 813 sqft | N/A |
| 6 days ago | 307 466 E Eighth Avenue |
2 | 1 | 1 | $519,900 | Login to View | 7 | 1 | 1975 | 871 sqft | N/A |
| 6 days ago | 303 200 Nelson''s Crescent |
2 | 2 | 1 | $639,000 | Login to View | 8 | 1 | 2017 | 778 sqft | N/A |
| 1 week ago | 342 Blair Avenue |
4 | 3 | 2 | $1,499,900 | Login to View | 8 | 2 | 1911 | 1,760 sqft | 6,362 sqft |
| 1 week ago | 302 200 Nelson''s Crescent |
1 | 1 | 1 | $549,900 | Login to View | 8 | 1 | 2017 | 525 sqft | N/A |
| 1 week ago | 3220 240 Sherbrooke Street |
1 | 1 | 1 | $548,000 | Login to View | 8 | 1 | 2008 | 651 sqft | N/A |
Frequently Asked Questions About TH5 - 200 Nelson''s Crescent
What year was this home built in?
How long has this property been listed for?
Is there a basement in this home?
Disclaimer: Listing data is based in whole or in part on data generated by the Real Estate Board of Greater Vancouver and Fraser Valley Real Estate Board which assumes no responsibility for its accuracy. - The advertising on this website is provided on behalf of the BC Condos & Homes Team - Re/Max Crest Realty, 300 - 1195 W Broadway, Vancouver, BC
























































































































