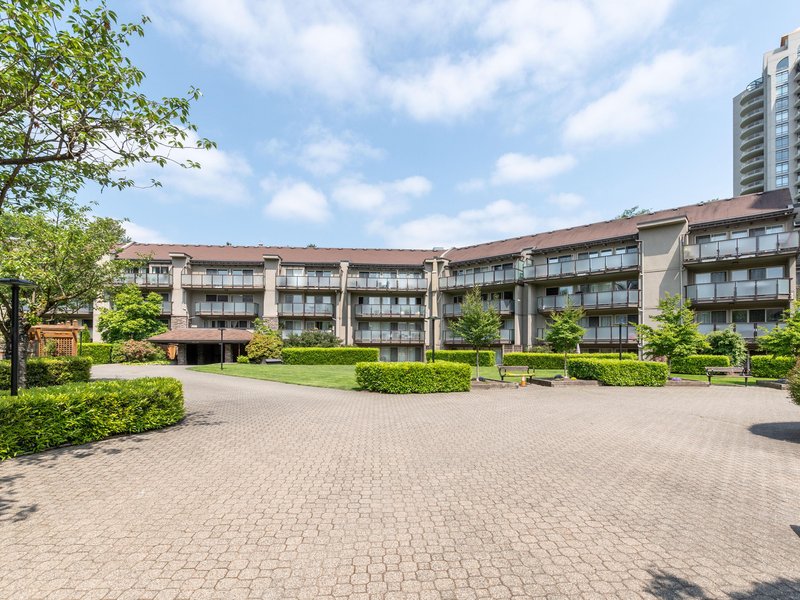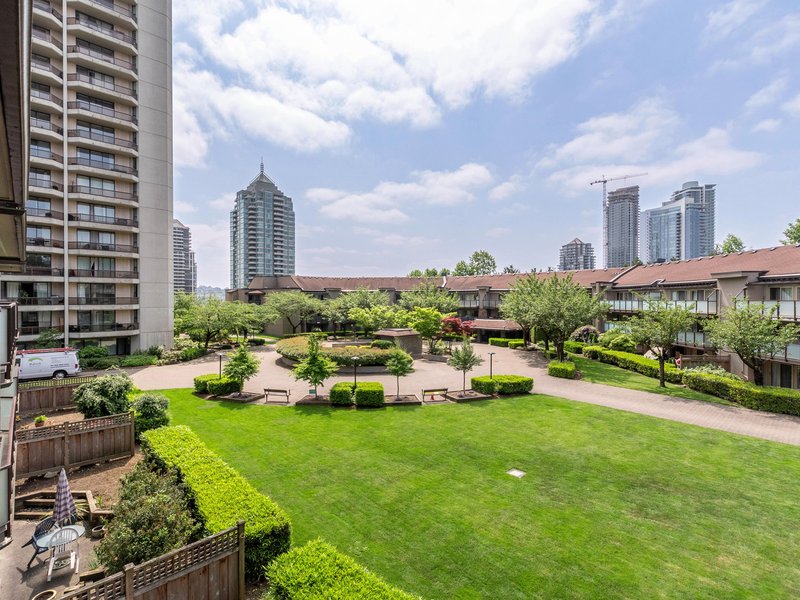101 - 32120 MT Waddington Avenue, Abbotsford, V2T 2E8
2 Bed, 2 Bath Condo FOR SALE in Abbotsford West MLS: R2977410
Details
Description
Welcome to Laurelwood A bright, beautiful ground-level corner unit offering both comfort and convenience! This stunning home boasts 9ft ceilings,creating a spacious and airy atmosphere. Well-designed floor plan features 2 bedrooms, 2 bathrooms,including a lovely primary suite with a nice shower.The custom kitchen shines with modern finishes, including sleek modern stainless steel appliances, making it a perfect space for cooking and entertaining. Enjoy the ease of a full walk-in laundry room, providing extra storage and functionality. Plenty of natural light, enhancing the warm and inviting feel of the home. This unit also comes with secure underground parking, offering peace of mind and convenience.Whether you’re a first-time homebuyer,downsizing. Laurel Wood is a fantastic place to live.

Strata ByLaws
Mortgage
| Downpayment | |
| Rental Income | |
| Monthly Mortgage Payment | |
| Effective Monthly Mortgage Payment | |
| Qualification Monthly Payment | |
| Interest Rate | |
| Qualification Interest Rate | |
| Income Required | |
| Qualification Annual Income Required | |
| CMHC Fees | |
| Amortization Period |
Mortgages can be confusing. Got Questions? Call us 604-330-3784
Amenities
Features
Site Influences
Property Information
| MLS® # | R2977410 |
| Property Type | Apartment |
| Dwelling Type | Apartment Unit |
| Home Style | Multi Family,Residential Attached |
| Kitchens | Login to View |
| Year Built | 1995 |
| Parking | Garage Single,Underground,Guest,Side Access,Garage Door Opener |
| Tax | $1,645 in 2024 |
| Strata No | LMS1883 |
| Postal Code | V2T 2E8 |
| Complex Name | The Laurelwood |
| Strata Fees | $610 |
| Address | 101 - 32120 MT Waddington Avenue |
| Subarea | Abbotsford West |
| City | Abbotsford |
| Listed By | Macdonald Realty (Langley) |
Floor Area (sq. ft.)
| Main Floor | 1,060 |
| Above | 1,060 |
| Total | 1,060 |
Location
| Date | Address | Bed | Bath | Kitchen | Asking Price | $/Sqft | DOM | Levels | Built | Living Area | Lot Size |
|---|---|---|---|---|---|---|---|---|---|---|---|
| 03/13/2025 | This Property | 2 | 2 | 1 | $479,900 | Login to View | 31 | 0 | 1995 | 1,060 sqft | N/A |
| 09/10/2024 | 415 32085 George Ferguson Way |
2 | 2 | 1 | $475,000 | Login to View | 215 | 1 | 1996 | 1,080 sqft | N/A |
| 04/10/2025 | 412 32085 George Ferguson Way |
2 | 2 | 1 | $455,000 | Login to View | 3 | 1 | 1995 | 1,100 sqft | N/A |
| 03/11/2025 | 416 32085 George Ferguson Way |
2 | 2 | 1 | $499,888 | Login to View | 33 | 1 | 1995 | 1,183 sqft | N/A |
| 01/13/2025 | 302 2435 Center Street |
2 | 2 | 1 | $485,900 | Login to View | 90 | 1 | 1996 | 1,010 sqft | N/A |
| 04/03/2025 | 206 2435 Center Street |
2 | 2 | 1 | $469,900 | Login to View | 10 | 1 | 1996 | 1,143 sqft | N/A |
| 12/10/2024 | 210 2962 Trethewey Street |
2 | 2 | 2 | $469,000 | Login to View | 124 | 1 | 1993 | 931 sqft | N/A |
| 01/30/2025 | 220 30525 Cardinal Avenue |
2 | 2 | 1 | $475,000 | Login to View | 73 | 1 | 2009 | 876 sqft | N/A |
| 04/07/2025 | 112 32063 Mt Waddington Avenue |
2 | 2 | 1 | $480,000 | Login to View | 6 | 0 | 2006 | 948 sqft | N/A |
| 01/21/2025 | 411 2955 Diamond Crescent |
2 | 2 | 1 | $494,900 | Login to View | 82 | 1 | 2006 | 950 sqft | N/A |
| Date | Address | Bed | Bath | Kitchen | Asking Price | $/Sqft | DOM | Levels | Built | Living Area | Lot Size |
|---|---|---|---|---|---|---|---|---|---|---|---|
| 1 day ago | 333 31955 Old Yale Road |
2 | 2 | 1 | $329,649 | Login to View | 2 | 1 | 1982 | 1,173 sqft | N/A |
| 2 days ago | 412 32085 George Ferguson Way |
2 | 2 | 1 | $455,000 | Login to View | 3 | 1 | 1995 | 1,100 sqft | N/A |
| 2 days ago | 219 31955 Old Yale Road |
2 | 2 | 1 | $399,900 | Login to View | 3 | 1 | 1981 | 1,051 sqft | N/A |
| 2 days ago | 2489 Parkview Street |
8 | 4 | 3 | $1,499,000 | Login to View | 3 | 2 | 1965 | 3,800 sqft | 7,920 sqft |
| 2 days ago | 31567 Clearview Crescent |
4 | 2 | 1 | $1,325,000 | Login to View | 3 | 2 | 1974 | 1,883 sqft | 9,750 sqft |
| 1 day ago | Lt.7 32775 Marshall Road |
6 | 4 | 1 | $1,350,000 | Login to View | 4 | 3 | 2025 | 1,985 sqft | 3,300 sqft |
| 2 days ago | 2153 Dolphin Crescent |
5 | 2 | 2 | $1,134,999 | Login to View | 4 | 2 | 1974 | 2,925 sqft | 7,500 sqft |
| 2 days ago | 2815 Westside Place |
5 | 3 | 1 | $1,145,000 | Login to View | 4 | 2 | 1987 | 2,367 sqft | 6,591 sqft |
| 2 days ago | 2725 Springhill Street |
9 | 6 | 4 | $2,049,900 | Login to View | 4 | 2 | 2024 | 4,886 sqft | 6,000 sqft |
| 3 days ago | 24 30703 Blueridge Drive |
3 | 3 | 1 | $789,900 | Login to View | 4 | 2 | 1996 | 2,982 sqft | N/A |
Frequently Asked Questions About 101 - 32120 MT Waddington Avenue
What year was this home built in?
How long has this property been listed for?
Is there a basement in this home?
Disclaimer: Listing data is based in whole or in part on data generated by the Real Estate Board of Greater Vancouver and Fraser Valley Real Estate Board which assumes no responsibility for its accuracy. - The advertising on this website is provided on behalf of the BC Condos & Homes Team - Re/Max Crest Realty, 300 - 1195 W Broadway, Vancouver, BC























































































