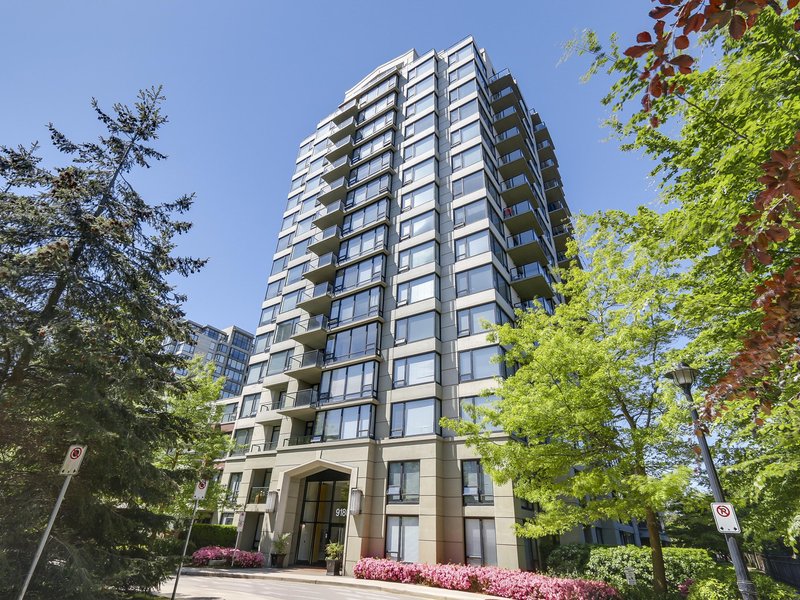205 - 9188 Hemlock Drive, Richmond, V6Y 4J7
1 Bed, 1 Bath Condo FOR SALE in McLennan North MLS: R2983523
Details
Description
Welcome to this beautiful one bedroom condo at Hamptons Park by Cressey! This spacious 1-bedroom unit features functional layout with large Living & Dining room, cozy Electric fireplace, Granite Countertops, S/S appliances, Gas Stove, new Fridge & new Mircowave. Spacious bedroom with his and her closets, cheater ensuite bathroom. In-suite laundry. Interior Painted 2024. Building Exterior painted 2023. Lobby Refreshed 2024. AC can be installed with strata approval. Clubhouse amenities: Indoor Swimming Pool, Steam & Sauna Room, Gym, Party Room, and Guest Suites. Only minutes away from Lansdowne Centre, Garden City Park, Kwantlen University, Richmond Centre and Skytrain Station. 1 parking and 1 storage locker included.

Strata ByLaws
History
Mortgage
| Downpayment | |
| Rental Income | |
| Monthly Mortgage Payment | |
| Effective Monthly Mortgage Payment | |
| Qualification Monthly Payment | |
| Interest Rate | |
| Qualification Interest Rate | |
| Income Required | |
| Qualification Annual Income Required | |
| CMHC Fees | |
| Amortization Period |
Mortgages can be confusing. Got Questions? Call us 604-330-3784
Amenities
Features
Site Influences
Property Information
| MLS® # | R2983523 |
| Property Type | Apartment |
| Dwelling Type | Apartment Unit |
| Home Style | Multi Family,Residential Attached |
| Kitchens | Login to View |
| Year Built | 2006 |
| Parking | Underground,Guest,Front Access |
| Tax | $1,663 in 2024 |
| Strata No | BCS1691 |
| Postal Code | V6Y 4J7 |
| Strata Fees | $357 |
| Address | 205 - 9188 Hemlock Drive |
| Subarea | Mclennan North |
| City | Richmond |
| Listed By | Royal Pacific Realty (Kingsway) Ltd. |
Floor Area (sq. ft.)
| Main Floor | 645 |
| Above | 645 |
| Total | 645 |
Location
| Date | Address | Bed | Bath | Kitchen | Asking Price | $/Sqft | DOM | Levels | Built | Living Area | Lot Size |
|---|---|---|---|---|---|---|---|---|---|---|---|
| 03/31/2025 | This Property | 1 | 1 | 1 | $553,000 | Login to View | 24 | 1 | 2006 | 645 sqft | N/A |
| 04/14/2025 | 206 9333 Alberta Road |
1 | 1 | 1 | $559,900 | Login to View | 10 | 1 | 2003 | 776 sqft | N/A |
| 01/27/2025 | 107 9371 Hemlock Drive |
1 | 1 | 1 | $578,000 | Login to View | 87 | 1 | 2009 | 567 sqft | N/A |
| 03/17/2025 | 918 9171 Ferndale Road |
1 | 1 | 1 | $559,000 | Login to View | 38 | 1 | 2008 | 674 sqft | N/A |
| Date | Address | Bed | Bath | Kitchen | Asking Price | $/Sqft | DOM | Levels | Built | Living Area | Lot Size |
|---|---|---|---|---|---|---|---|---|---|---|---|
| 7 hours ago | 7091 Bridge Street |
6 | 4 | 1 | $2,288,000 | Login to View | 0 | 2 | 2016 | 2,695 sqft | 4,175 sqft |
| 10 hours ago | 17 7333 Turnill Street |
3 | 3 | 1 | $1,138,000 | Login to View | 0 | 3 | 2005 | 1,458 sqft | N/A |
| 1 day ago | 18 9079 Jones Road |
3 | 2 | 1 | $1,198,000 | Login to View | 1 | 3 | 2001 | 1,468 sqft | N/A |
| 1 day ago | 503 9019 Cook Road |
1 | 1 | 1 | $623,800 | Login to View | 1 | 1 | 2015 | 623 sqft | N/A |
| 1 day ago | 57 7288 Heather Street |
4 | 3 | 1 | $1,399,000 | Login to View | 2 | 2 | 2006 | 1,674 sqft | N/A |
| 2 days ago | 18 9420 Ferndale Road |
4 | 4 | 1 | $1,198,000 | Login to View | 2 | 3 | 2007 | 1,665 sqft | N/A |
| 2 days ago | 701 9171 Ferndale Road |
2 | 2 | 1 | $719,800 | Login to View | 2 | 1 | 2008 | 1,025 sqft | N/A |
| 2 days ago | 463 9100 Ferndale Road |
2 | 2 | 1 | $638,000 | Login to View | 5 | 1 | 2006 | 811 sqft | N/A |
| 1 week ago | 1708 6233 Katsura Street |
2 | 2 | 1 | $799,000 | Login to View | 8 | 1 | 2004 | 846 sqft | N/A |
| 1 week ago | 1802 9133 Hemlock Drive |
2 | 2 | 1 | $1,398,000 | Login to View | 8 | 1 | 2004 | 1,245 sqft | N/A |
Frequently Asked Questions About 205 - 9188 Hemlock Drive
What year was this home built in?
How long has this property been listed for?
Is there a basement in this home?
Disclaimer: Listing data is based in whole or in part on data generated by the Real Estate Board of Greater Vancouver and Fraser Valley Real Estate Board which assumes no responsibility for its accuracy. - The advertising on this website is provided on behalf of the BC Condos & Homes Team - Re/Max Crest Realty, 300 - 1195 W Broadway, Vancouver, BC















































































































