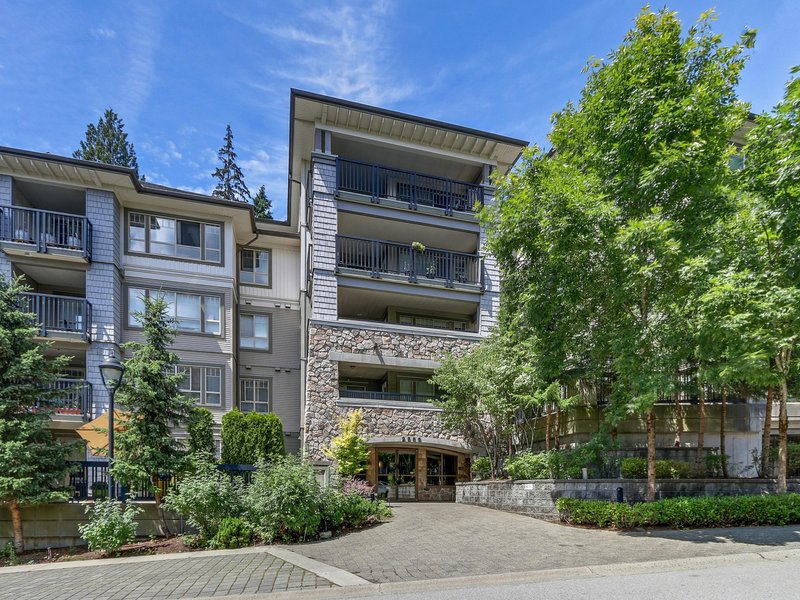402 - 2958 Silver Springs Boulevard, Coquitlam, V3E 3R9
2 Bed, 2 Bath Condo FOR SALE in Westwood Plateau MLS: R2983687
Details
Description
Stunning 2 bedroom, 2 bathroom unit. The unit has been updated with with new paint, flooring, countertops and backsplash. Large and spacious primary bedroom with walk-in closet and ensuite featuring dual sinks and tub. Both bedrooms are on opposite sides for maximum privacy. The complex has amazing amenities featuring an outdoor pool and hottub, gym facility, and recreation room with a pool table and foosball table. Unit comes with 1 parking and 1 locker. The complex is located close to public transportation methods with the Skytrain, Busloop and Westcoast Express. Enjoy all the amazing parks and trails in the Coquitlam area, as well as the shopping mall, restaurants and cafes, libraries and more! Call us today to view

Strata ByLaws
History
Mortgage
| Downpayment | |
| Rental Income | |
| Monthly Mortgage Payment | |
| Effective Monthly Mortgage Payment | |
| Qualification Monthly Payment | |
| Interest Rate | |
| Qualification Interest Rate | |
| Income Required | |
| Qualification Annual Income Required | |
| CMHC Fees | |
| Amortization Period |
Mortgages can be confusing. Got Questions? Call us 604-330-3784
Amenities
Features
Site Influences
Property Information
| MLS® # | R2983687 |
| Property Type | Apartment |
| Dwelling Type | Apartment Unit |
| Home Style | Multi Family,Residential Attached |
| Kitchens | Login to View |
| Year Built | 2005 |
| Parking | Underground |
| Tax | $2,426 in 2025 |
| Strata No | BCS1293 |
| Postal Code | V3E 3R9 |
| Strata Fees | $488 |
| Address | 402 - 2958 Silver Springs Boulevard |
| Subarea | Westwood Plateau |
| City | Coquitlam |
| Listed By | Grand Central Realty |
Floor Area (sq. ft.)
| Main Floor | 992 |
| Above | 992 |
| Total | 992 |
Location
| Date | Address | Bed | Bath | Kitchen | Asking Price | $/Sqft | DOM | Levels | Built | Living Area | Lot Size |
|---|---|---|---|---|---|---|---|---|---|---|---|
| 03/31/2025 | This Property | 2 | 2 | 1 | $748,800 | Login to View | 24 | 1 | 2005 | 992 sqft | N/A |
| 04/07/2025 | 112 1432 Parkway Boulevard |
2 | 2 | 1 | $738,000 | Login to View | 17 | 1 | 1998 | 1,168 sqft | N/A |
| 04/22/2025 | 401 3132 Dayanee Springs Boulevard |
2 | 2 | 1 | $769,000 | Login to View | 2 | 1 | 2009 | 1,056 sqft | N/A |
| Date | Address | Bed | Bath | Kitchen | Asking Price | $/Sqft | DOM | Levels | Built | Living Area | Lot Size |
|---|---|---|---|---|---|---|---|---|---|---|---|
| 2 hours ago | 1653 Plateau Crescent |
6 | 4 | 2 | $1,698,000 | Login to View | 0 | 2 | 1996 | 3,625 sqft | 4,865 sqft |
| 10 hours ago | 306 3176 Plateau Boulevard |
2 | 2 | 1 | $649,800 | Login to View | 0 | 1 | 1998 | 973 sqft | N/A |
| 1 day ago | 3259 Pinehurst Place |
6 | 4 | 2 | $2,008,800 | Login to View | 1 | 2 | 1998 | 3,875 sqft | 7,944 sqft |
| 1 day ago | 401 3132 Dayanee Springs Boulevard |
2 | 2 | 1 | $769,000 | Login to View | 2 | 1 | 2009 | 1,056 sqft | N/A |
| 1 day ago | 201 3176 Plateau Boulevard |
2 | 2 | 1 | $575,000 | Login to View | 2 | 1 | 1997 | 848 sqft | N/A |
| 1 day ago | 1551 Alpine Lane |
7 | 5 | 2 | $2,199,000 | Login to View | 2 | 2 | 1994 | 4,294 sqft | 7,890 sqft |
| 2 days ago | 3102 Robson Drive |
7 | 5 | 2 | $1,798,000 | Login to View | 2 | 2 | 2005 | 3,789 sqft | 6,878 sqft |
| 2 days ago | 212 2959 Silver Springs Boulevard |
2 | 2 | 1 | $719,800 | Login to View | 2 | 1 | 2007 | 968 sqft | N/A |
| 2 days ago | 2909 Valleyvista Drive |
5 | 4 | 2 | $1,718,000 | Login to View | 2 | 3 | 1989 | 3,136 sqft | 5,010 sqft |
| 2 days ago | 51 1486 Johnson Street |
3 | 3 | 1 | $1,028,000 | Login to View | 2 | 2 | 1998 | 1,608 sqft | N/A |
Frequently Asked Questions About 402 - 2958 Silver Springs Boulevard
What year was this home built in?
How long has this property been listed for?
Is there a basement in this home?
Disclaimer: Listing data is based in whole or in part on data generated by the Real Estate Board of Greater Vancouver and Fraser Valley Real Estate Board which assumes no responsibility for its accuracy. - The advertising on this website is provided on behalf of the BC Condos & Homes Team - Re/Max Crest Realty, 300 - 1195 W Broadway, Vancouver, BC

































































































































