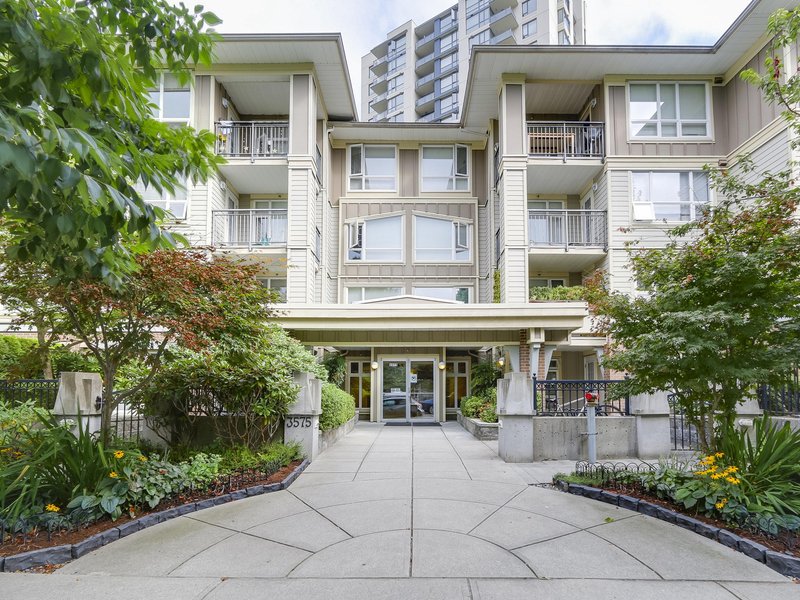401 - 3575 Euclid Avenue, Vancouver, V5R 6H5
2 Bed, 1 Bath Condo FOR SALE in Collingwood VE MLS: R2984373
Details
Description
Welcome to your new home at "The Montage"! This BRIGHT and spacious TOP-FLOOR, home has an open-concept kitchen that is perfect for entertaining, bamboo flooring, in-suite laundry, and generous sized rooms. Enjoy evening sunsets, barbecuing, or a morning coffee on the south facing balcony. Convenient features include one parking spot and a den-sized locker, and common bike storage. Cats, dogs, and rentals are welcome. Steps to Joyce Skytrain Station (600m), Safeway, and countless stores in the area. Situated in the middle of 4 parks (all within 150 meters) and Central Park a short 700m walk away. Call Today!

Strata ByLaws
History
Mortgage
| Downpayment | |
| Rental Income | |
| Monthly Mortgage Payment | |
| Effective Monthly Mortgage Payment | |
| Qualification Monthly Payment | |
| Interest Rate | |
| Qualification Interest Rate | |
| Income Required | |
| Qualification Annual Income Required | |
| CMHC Fees | |
| Amortization Period |
Mortgages can be confusing. Got Questions? Call us 604-330-3784
Amenities
Site Influences
Property Information
| MLS® # | R2984373 |
| Property Type | Apartment |
| Dwelling Type | Apartment Unit |
| Home Style | Multi Family,Residential Attached |
| Kitchens | Login to View |
| Year Built | 2005 |
| Parking | Underground,Front Access |
| Tax | $1,834 in 2024 |
| Strata No | BCS1342 |
| Postal Code | V5R 6H5 |
| Complex Name | The Montage |
| Strata Fees | $479 |
| Address | 401 - 3575 Euclid Avenue |
| Subarea | Collingwood VE |
| City | Vancouver |
| Listed By | Oakwyn Realty Ltd. |
Floor Area (sq. ft.)
| Main Floor | 732 |
| Above | 732 |
| Total | 732 |
Location
| Date | Address | Bed | Bath | Kitchen | Asking Price | $/Sqft | DOM | Levels | Built | Living Area | Lot Size |
|---|---|---|---|---|---|---|---|---|---|---|---|
| 04/01/2025 | This Property | 2 | 1 | 1 | $685,000 | Login to View | 26 | 1 | 2005 | 732 sqft | N/A |
| 04/23/2025 | 408 5288 Melbourne Street |
2 | 1 | 1 | $699,000 | Login to View | 4 | 1 | 1999 | 831 sqft | N/A |
| 02/07/2025 | 1009 5058 Joyce Street |
2 | 1 | 0 | $678,000 | Login to View | 79 | 1 | 2021 | 617 sqft | N/A |
| 01/20/2025 | 514 5665 Boundary Road |
2 | 1 | 1 | $699,900 | Login to View | 97 | 1 | 2017 | 688 sqft | N/A |
| 04/17/2025 | #2503 3663 Crowley Drive |
2 | 1 | 1 | $699,800 | Login to View | 10 | 1 | 2005 | 716 sqft | N/A |
| 02/10/2025 | 404 2455 Kingsway |
2 | 1 | 1 | $686,000 | Login to View | 76 | 1 | 2021 | 763 sqft | N/A |
| Date | Address | Bed | Bath | Kitchen | Asking Price | $/Sqft | DOM | Levels | Built | Living Area | Lot Size |
|---|---|---|---|---|---|---|---|---|---|---|---|
| 2 days ago | 611 3489 Ascot Place |
1 | 1 | 1 | $448,000 | Login to View | 3 | 5 | 1994 | 496 sqft | N/A |
| 2 days ago | 601 2435 Kingsway |
2 | 2 | 1 | $879,900 | Login to View | 3 | 1 | 2021 | 822 sqft | N/A |
| 2 days ago | 202 4590 Earles Street |
2 | 2 | 1 | $1,097,000 | Login to View | 3 | 1 | 1991 | 1,397 sqft | N/A |
| 3 days ago | 2301 5380 Oben Street |
1 | 1 | 1 | $548,000 | Login to View | 3 | 1 | 2006 | 589 sqft | N/A |
| 2 days ago | 3503 5470 Ormidale Street |
2 | 2 | 1 | $949,000 | Login to View | 4 | 1 | 2018 | 881 sqft | N/A |
| 2 days ago | 408 5288 Melbourne Street |
2 | 1 | 1 | $699,000 | Login to View | 4 | 1 | 1999 | 831 sqft | N/A |
| 3 days ago | 314 3651 Foster Avenue |
2 | 2 | 1 | $799,998 | Login to View | 5 | 1 | 2007 | 1,005 sqft | N/A |
| 4 days ago | 226 2960 E 29th Avenue |
3 | 2 | 1 | $939,000 | Login to View | 5 | 2 | 1990 | 1,125 sqft | N/A |
| 4 days ago | 3443 Price Street |
7 | 4 | 2 | $2,698,000 | Login to View | 5 | 2 | 2013 | 2,872 sqft | 4,564 sqft |
| 4 days ago | 2488 E 34th Avenue |
3 | 2 | 2 | $1,059,999 | Login to View | 5 | 0 | 2019 | 1,058 sqft | N/A |
Frequently Asked Questions About 401 - 3575 Euclid Avenue
What year was this home built in?
How long has this property been listed for?
Is there a basement in this home?
Disclaimer: Listing data is based in whole or in part on data generated by the Real Estate Board of Greater Vancouver and Fraser Valley Real Estate Board which assumes no responsibility for its accuracy. - The advertising on this website is provided on behalf of the BC Condos & Homes Team - Re/Max Crest Realty, 300 - 1195 W Broadway, Vancouver, BC

































































































