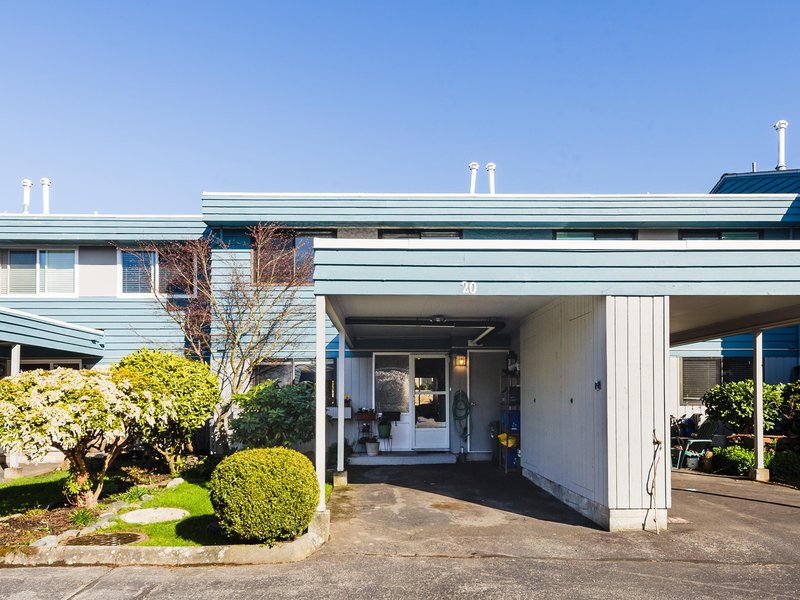156 - 3031 Williams Road, Richmond, V7E 4G1
4 Bed, 2 Bath Townhouse FOR SALE in Seafair MLS: R2985942
Details
Description
COMPLETELY RENOVATED townhome w/ 4 bedrooms in the popular Edgewater family-oriented commu-nity! This 2-level CORNER home next to green space offers 1505 SF of spacious living and features an amazing dream kitchen w/ island, stainless steel appliances, quartz counters, 2 updated bathrooms, new laminate & tiled flooring, Nest thermostat, new lights & switches, gas fireplace, seamless glass railing, custom blinds & paint. Home also has a new front walkway w/ pavers & garden lights & an extra deep backyard with a patio / wooden deck for additional outdoor living. Loads of storage space with single carport. All this in a family-oriented community that’s just steps to the Seafair shopping mall, dike trails, golf course parks and walking distance to Dixon Elementary & Boyd Secondary schools.

Strata ByLaws
History
Mortgage
| Downpayment | |
| Rental Income | |
| Monthly Mortgage Payment | |
| Effective Monthly Mortgage Payment | |
| Qualification Monthly Payment | |
| Interest Rate | |
| Qualification Interest Rate | |
| Income Required | |
| Qualification Annual Income Required | |
| CMHC Fees | |
| Amortization Period |
Mortgages can be confusing. Got Questions? Call us 604-330-3784
Amenities
Features
Site Influences
Property Information
| MLS® # | R2985942 |
| Property Type | Townhouse |
| Dwelling Type | Townhouse |
| Home Style | Residential Attached |
| Kitchens | Login to View |
| Year Built | 1975 |
| Parking | Carport Single,Front Access |
| Tax | $3,035 in 2024 |
| Strata No | NWS438 |
| Postal Code | V7E 4G1 |
| Complex Name | Edgewater |
| Strata Fees | $431 |
| Address | 156 - 3031 Williams Road |
| Subarea | Seafair |
| City | Richmond |
| Listed By | RE/MAX Austin Kay Realty |
Floor Area (sq. ft.)
| Main Floor | 803 |
| Above | 1,505 |
| Total | 1,505 |
Location
| Date | Address | Bed | Bath | Kitchen | Asking Price | $/Sqft | DOM | Levels | Built | Living Area | Lot Size |
|---|---|---|---|---|---|---|---|---|---|---|---|
| 04/03/2025 | This Property | 4 | 2 | 1 | $1,068,000 | Login to View | 10 | 2 | 1975 | 1,505 sqft | N/A |
| 04/03/2025 | 165 3031 Williams Road |
4 | 2 | 1 | $1,090,000 | Login to View | 10 | 2 | 1975 | 1,504 sqft | N/A |
| Date | Address | Bed | Bath | Kitchen | Asking Price | $/Sqft | DOM | Levels | Built | Living Area | Lot Size |
|---|---|---|---|---|---|---|---|---|---|---|---|
| 3 days ago | 3920 Pacemore Avenue |
5 | 6 | 2 | $2,499,000 | Login to View | 3 | 2 | 1997 | 3,357 sqft | 7,030 sqft |
| 1 day ago | 3371 Trumond Avenue |
6 | 4 | 2 | $2,188,000 | Login to View | 4 | 2 | 1961 | 3,400 sqft | 8,019 sqft |
| 4 days ago | 3871 Youngmore Road |
4 | 2 | 1 | $1,630,000 | Login to View | 4 | 2 | 1959 | 1,659 sqft | 7,004 sqft |
| 5 days ago | 3271 Francis Road |
5 | 6 | 3 | $2,788,000 | Login to View | 6 | 2 | 2008 | 3,363 sqft | 7,029 sqft |
| 1 week ago | 165 3031 Williams Road |
4 | 2 | 1 | $1,090,000 | Login to View | 10 | 2 | 1975 | 1,504 sqft | N/A |
| 1 week ago | 8771 Bairdmore Crescent |
4 | 3 | 1 | $2,388,000 | Login to View | 13 | 2 | 1993 | 3,555 sqft | 7,920 sqft |
| 2 weeks ago | 9631 Diamond Road |
5 | 6 | 3 | $2,898,000 | Login to View | 16 | 2 | 2010 | 3,513 sqft | 7,327 sqft |
| 2 weeks ago | 8511 Fairfax Crescent |
3 | 2 | 1 | $1,945,000 | Login to View | 19 | 3 | 1963 | 1,894 sqft | 7,591 sqft |
| 2 weeks ago | 3471 Newmore Avenue |
5 | 6 | 2 | $2,890,000 | Login to View | 19 | 2 | 2009 | 3,445 sqft | 7,026 sqft |
| 2 weeks ago | 3820 Royalmore Avenue |
6 | 4 | 2 | $2,499,000 | Login to View | 20 | 2 | 1996 | 3,314 sqft | 7,030 sqft |
Frequently Asked Questions About 156 - 3031 Williams Road
What year was this home built in?
How long has this property been listed for?
Is there a basement in this home?
Disclaimer: Listing data is based in whole or in part on data generated by the Real Estate Board of Greater Vancouver and Fraser Valley Real Estate Board which assumes no responsibility for its accuracy. - The advertising on this website is provided on behalf of the BC Condos & Homes Team - Re/Max Crest Realty, 300 - 1195 W Broadway, Vancouver, BC























































































