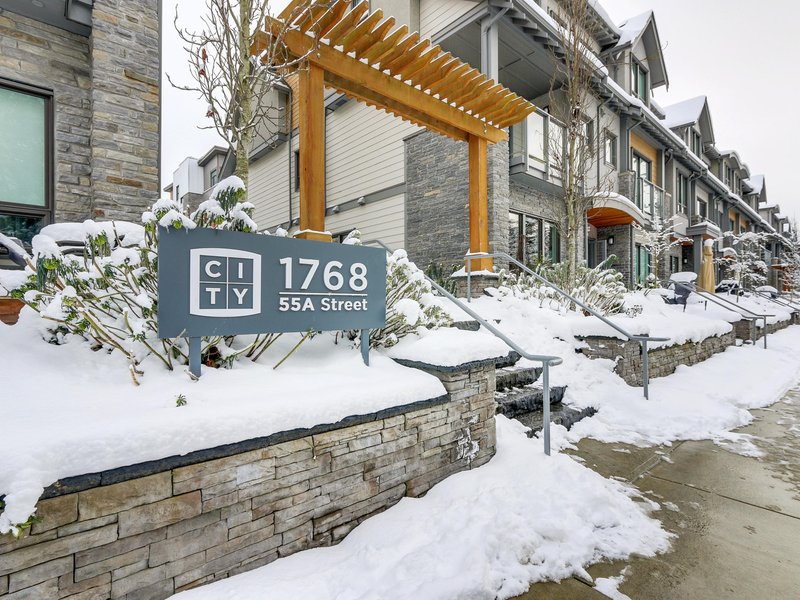110 - 1708 55A Street, Delta, V4M 0A9
3 Bed, 3 Bath Townhouse FOR SALE in Cliff Drive MLS: R2986043
Details
Description
Spacious townhome in the sought after City Homes complex! Thoughtful floor plan with exceptional finishing! With 9'' ceilings in main living area, open concept kitchen (quartz c/tops, s/steel appliances, 5 burner gas range) flows into dining/living area with easy access to east exposed deck (12''x6'') overlooking the tranquil courtyard (n/gas hookup). The upper floor offers three bedrooms, primary with full ensuite, laundry and full bathroom. Desk/office area too! Engineered wood flooring +nu-heat bathroom floors, light and bright throughout! Main $365/mo. 1268 sq.ft. of living space! Elevator to secure parking R58 (storage in front)+ bike storage. Pets okay (2). Walk to shops and amenities!

Strata ByLaws
Mortgage
| Downpayment | |
| Rental Income | |
| Monthly Mortgage Payment | |
| Effective Monthly Mortgage Payment | |
| Qualification Monthly Payment | |
| Interest Rate | |
| Qualification Interest Rate | |
| Income Required | |
| Qualification Annual Income Required | |
| CMHC Fees | |
| Amortization Period |
Mortgages can be confusing. Got Questions? Call us 604-330-3784
Amenities
Features
Site Influences
Property Information
| MLS® # | R2986043 |
| Property Type | Townhouse |
| Dwelling Type | Townhouse |
| Home Style | Residential Attached |
| Kitchens | Login to View |
| Year Built | 2016 |
| Parking | Garage Under Building,Side Access |
| Tax | $2,838 in 2024 |
| Strata No | EPS3390 |
| Postal Code | V4M 0A9 |
| Complex Name | City Homes |
| Strata Fees | $365 |
| Address | 110 - 1708 55A Street |
| Subarea | Cliff Drive |
| City | Delta |
| Listed By | RE/MAX Westcoast |
Floor Area (sq. ft.)
| Main Floor | 471 |
| Above | 1,185 |
| Below | 83 |
| Total | 1,268 |
Location
| Date | Address | Bed | Bath | Kitchen | Asking Price | $/Sqft | DOM | Levels | Built | Living Area | Lot Size |
|---|---|---|---|---|---|---|---|---|---|---|---|
| 04/03/2025 | This Property | 3 | 3 | 1 | $859,000 | Login to View | 25 | 3 | 2016 | 1,268 sqft | N/A |
| 04/16/2025 | 212 1738 55a Street |
3 | 3 | 1 | $878,000 | Login to View | 12 | 3 | 2016 | 1,281 sqft | N/A |
| Date | Address | Bed | Bath | Kitchen | Asking Price | $/Sqft | DOM | Levels | Built | Living Area | Lot Size |
|---|---|---|---|---|---|---|---|---|---|---|---|
| 3 days ago | 316 5518 14 Avenue |
1 | 1 | 1 | $529,000 | Login to View | 4 | 4 | 1995 | 711 sqft | N/A |
| 1 week ago | 212 1738 55a Street |
3 | 3 | 1 | $878,000 | Login to View | 12 | 3 | 2016 | 1,281 sqft | N/A |
| 1 week ago | 306 1768 55a Street |
3 | 4 | 1 | $1,099,000 | Login to View | 14 | 3 | 2016 | 2,080 sqft | N/A |
| 2 weeks ago | 204 5550 14b Avenue |
2 | 2 | 1 | $699,000 | Login to View | 19 | 1 | 1989 | 1,341 sqft | N/A |
| 2 weeks ago | 5183 Winskill Drive |
6 | 5 | 3 | $2,799,000 | Login to View | 19 | 2 | 2016 | 3,949 sqft | 9,892 sqft |
| 2 weeks ago | 5445 Candlewyck Wynd |
4 | 3 | 1 | $1,698,000 | Login to View | 21 | 2 | 1981 | 2,690 sqft | 6,598 sqft |
| 2 weeks ago | 5180 Winskill Drive |
5 | 2 | 1 | $1,550,000 | Login to View | 24 | 2 | 1964 | 2,363 sqft | 9,020 sqft |
| 3 weeks ago | 5463 Wildwood Crescent |
3 | 2 | 1 | $1,399,000 | Login to View | 24 | 1 | 1976 | 2,091 sqft | 7,101 sqft |
| 3 weeks ago | 311 1768 55a Street |
3 | 3 | 1 | $749,900 | Login to View | 25 | 3 | 2016 | 1,227 sqft | N/A |
| 1 month ago | 253 1440 Garden Place |
2 | 2 | 1 | $559,000 | Login to View | 35 | 1 | 1982 | 1,045 sqft | N/A |
Frequently Asked Questions About 110 - 1708 55A Street
What year was this home built in?
How long has this property been listed for?
Is there a basement in this home?
Disclaimer: Listing data is based in whole or in part on data generated by the Real Estate Board of Greater Vancouver and Fraser Valley Real Estate Board which assumes no responsibility for its accuracy. - The advertising on this website is provided on behalf of the BC Condos & Homes Team - Re/Max Crest Realty, 300 - 1195 W Broadway, Vancouver, BC



















































































































