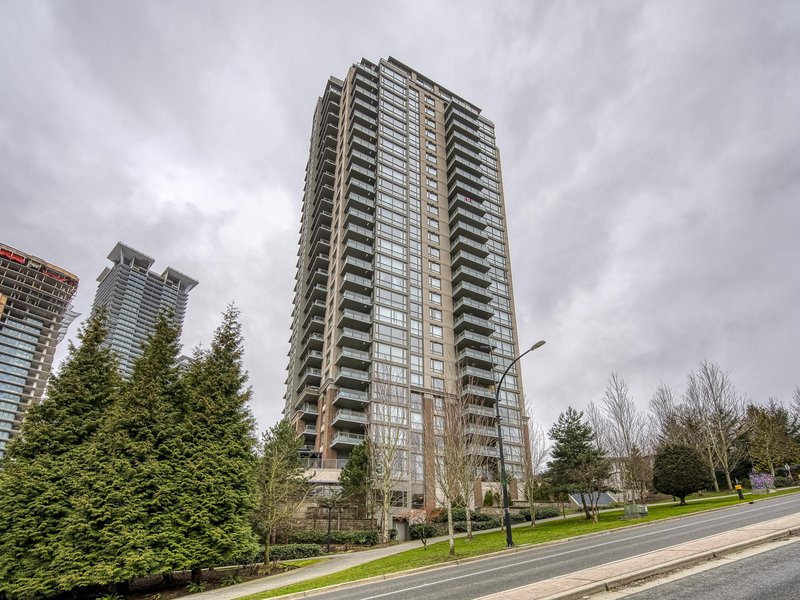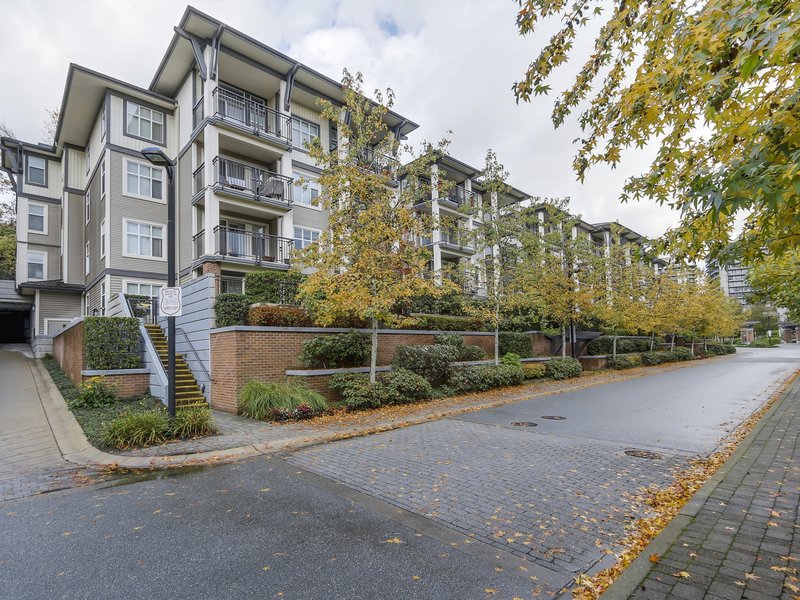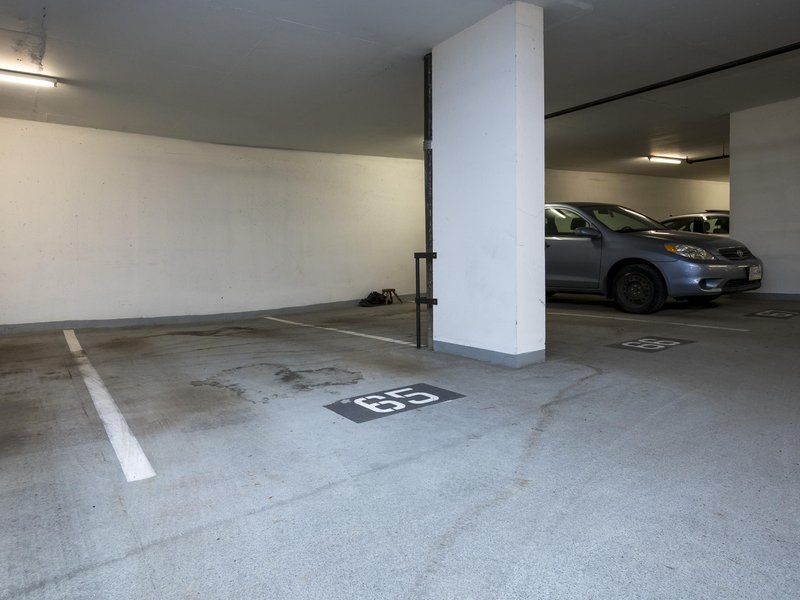1807 - 4888 Brentwood Drive, Burnaby, V5C 0C6
2 Bed, 2 Bath Condo FOR SALE in Brentwood Park MLS: R2989440
Details
Description
Quality-built concrete high-rise "Fitzgerald" by Ledingham McAllister. This Southeast corner unit on the 18th floor offers stunning, wide-open views of the city and mountains—from the moment you walk in and throughout the dining and living areas. Featuring a functional 2-bedroom, 2-bathroom layout, this home includes a spacious living and dining area, an open-concept chef’s kitchen with newly upgraded stainless steel appliances and granite countertops, 2-year-new laminate flooring and bedroom carpets, plus fresh paint throughout—truly move-in ready! Just steps from The Amazing Brentwood Mall, SkyTrain station, and close to Brentwood Park Elementary and Alpha Secondary schools, with SFU and BCIT only a 15-minute drive away. Must see!

Strata ByLaws
History
Mortgage
| Downpayment | |
| Rental Income | |
| Monthly Mortgage Payment | |
| Effective Monthly Mortgage Payment | |
| Qualification Monthly Payment | |
| Interest Rate | |
| Qualification Interest Rate | |
| Income Required | |
| Qualification Annual Income Required | |
| CMHC Fees | |
| Amortization Period |
Mortgages can be confusing. Got Questions? Call us 604-330-3784
Amenities
Features
Site Influences
Property Information
| MLS® # | R2989440 |
| Property Type | Apartment |
| Dwelling Type | Apartment Unit |
| Home Style | Multi Family,Residential Attached |
| Kitchens | Login to View |
| Year Built | 2009 |
| Parking | Underground,Guest,Side Access,Garage Door Opener |
| Tax | $2,332 in 2024 |
| Strata No | BCS2711 |
| Postal Code | V5C 0C6 |
| Strata Fees | $500 |
| Address | 1807 - 4888 Brentwood Drive |
| Subarea | Brentwood Park |
| City | Burnaby |
| Listed By | Nu Stream Realty Inc. |
Floor Area (sq. ft.)
| Main Floor | 912 |
| Above | 912 |
| Total | 912 |
Location
| Date | Address | Bed | Bath | Kitchen | Asking Price | $/Sqft | DOM | Levels | Built | Living Area | Lot Size |
|---|---|---|---|---|---|---|---|---|---|---|---|
| 04/10/2025 | This Property | 2 | 2 | 1 | $799,000 | Login to View | 2 | 1 | 2009 | 912 sqft | N/A |
| 07/08/2024 | 2805 2311 Beta Avenue |
2 | 2 | 1 | $818,000 | Login to View | 278 | 1 | 2021 | 797 sqft | N/A |
| 04/10/2025 | 706 4132 Halifax Street |
2 | 2 | 1 | $789,900 | Login to View | 2 | 1 | 2005 | 921 sqft | N/A |
| 01/01/2025 | 2807 2311 Beta Avenue |
2 | 2 | 1 | $799,800 | Login to View | 101 | 1 | 2021 | 763 sqft | N/A |
| 04/09/2025 | 706 4168 Lougheed Highway |
2 | 2 | 1 | $799,000 | Login to View | 3 | 1 | 2024 | 945 sqft | N/A |
| 03/17/2025 | 1901 2289 Yukon Crescent |
2 | 2 | 1 | $799,000 | Login to View | 26 | 1 | 2008 | 904 sqft | N/A |
| 04/02/2025 | 1406 4888 Brentwood Drive |
2 | 2 | 1 | $790,000 | Login to View | 10 | 1 | 2008 | 906 sqft | N/A |
| 03/13/2025 | 108 1728 Gilmore Avenue |
2 | 2 | 1 | $799,000 | Login to View | 30 | 0 | 2019 | 811 sqft | N/A |
| 01/20/2025 | 2409 2181 Madison Avenue |
2 | 2 | 0 | $809,900 | Login to View | 82 | 1 | 2023 | 785 sqft | N/A |
| 03/11/2025 | 2503 2311 Beta Avenue |
2 | 2 | 1 | $799,800 | Login to View | 32 | 0 | 2020 | 783 sqft | N/A |
| 04/07/2025 | 507 2289 Yukon Crescent |
2 | 2 | 1 | $798,000 | Login to View | 5 | 1 | 2008 | 1,023 sqft | N/A |
| Date | Address | Bed | Bath | Kitchen | Asking Price | $/Sqft | DOM | Levels | Built | Living Area | Lot Size |
|---|---|---|---|---|---|---|---|---|---|---|---|
| 22 hours ago | 804 2108 Gilmore Avenue |
2 | 2 | 1 | $699,990 | Login to View | 1 | 5 | 2024 | 728 sqft | N/A |
| 22 hours ago | 2402 4890 Lougheed Highway |
2 | 2 | 1 | $929,000 | Login to View | 1 | 1 | 2024 | 745 sqft | N/A |
| 1 day ago | 327 4833 Brentwood Drive |
1 | 1 | 1 | $648,888 | Login to View | 1 | 1 | 2008 | 700 sqft | N/A |
| 22 hours ago | 1905 4485 Skyline Drive |
1 | 1 | 1 | $599,900 | Login to View | 2 | 1 | 2016 | 539 sqft | N/A |
| 1 day ago | 2703 2378 Alpha Avenue |
2 | 2 | 1 | $1,199,000 | Login to View | 2 | 1 | 2018 | 998 sqft | N/A |
| 1 day ago | 706 4132 Halifax Street |
2 | 2 | 1 | $789,900 | Login to View | 2 | 1 | 2005 | 921 sqft | N/A |
| 1 day ago | 1905 2355 Madison Avenue |
1 | 1 | 1 | $598,000 | Login to View | 2 | 1 | 2007 | 645 sqft | N/A |
| 1 day ago | 3403 2311 Beta Avenue |
2 | 2 | 1 | $799,000 | Login to View | 2 | 1 | 2021 | 783 sqft | N/A |
| 1 day ago | 1609 2108 Gilmore Avenue |
2 | 2 | 1 | $738,000 | Login to View | 2 | 1 | 2024 | 710 sqft | N/A |
| 2 days ago | 1205 4250 Dawson Street |
1 | 1 | 1 | $638,800 | Login to View | 2 | 1 | 2008 | 651 sqft | N/A |
Frequently Asked Questions About 1807 - 4888 Brentwood Drive
What year was this home built in?
How long has this property been listed for?
Is there a basement in this home?
Disclaimer: Listing data is based in whole or in part on data generated by the Real Estate Board of Greater Vancouver and Fraser Valley Real Estate Board which assumes no responsibility for its accuracy. - The advertising on this website is provided on behalf of the BC Condos & Homes Team - Re/Max Crest Realty, 300 - 1195 W Broadway, Vancouver, BC





















































