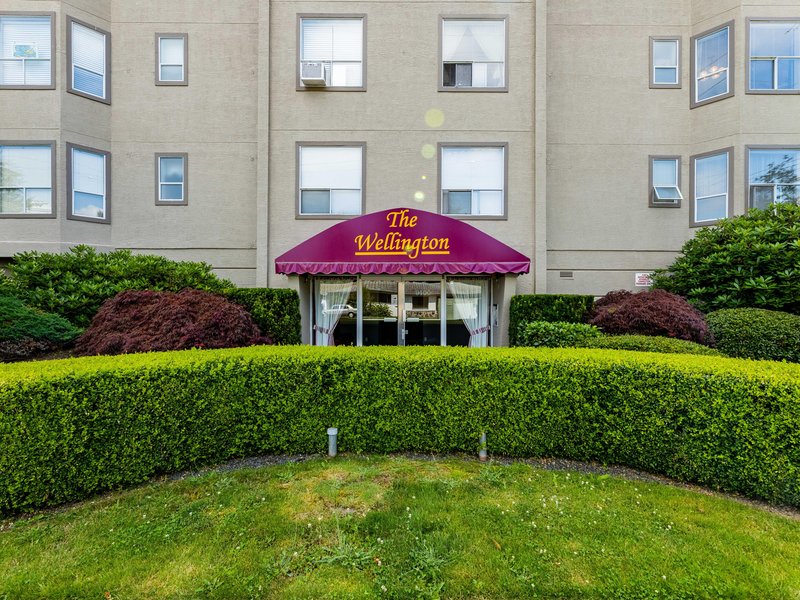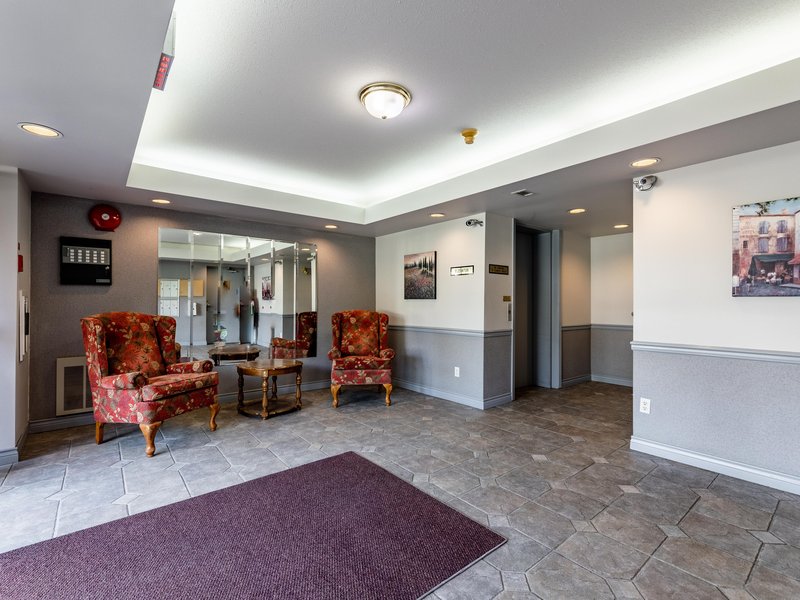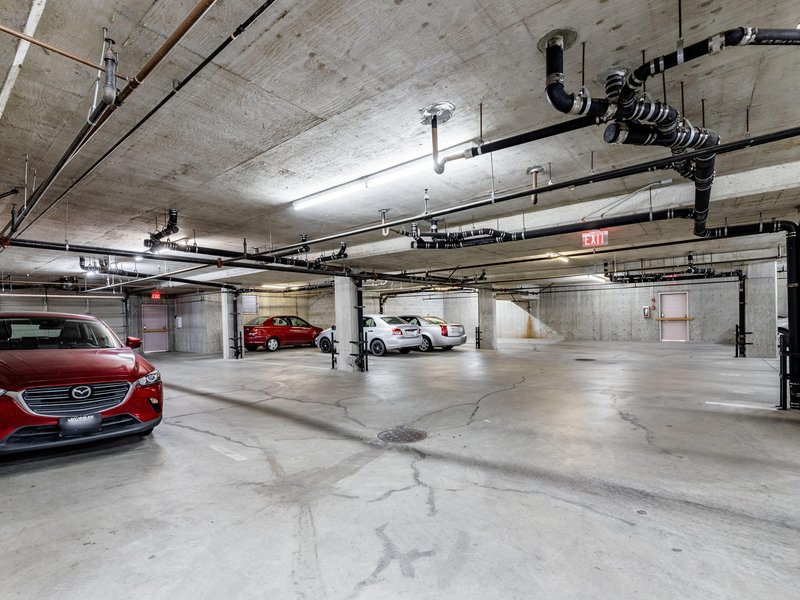303 - 9400 Cook Street, Chilliwack, V2P 4J6
1 Bed, 1 Bath Condo FOR SALE in Chilliwack Downtown MLS: R2989635
Details
Description
This exceptional top-floor 1 Bed/1 Bath 55+ age restricted condominium unit at The Wellington offers the ultimate in convenience and lifestyle. Situated in a prime central location, residents are just a short stroll from local amenities, including churches, banks, shopping, restaurants and the famous District 1881. As one of only 18 suites in this well-maintained complex, this unit stands out for its spacious windows and generous balcony, boasting views of the surrounding mountains to the northeast. Ideal for those seeking a premier apartment living experience in the heart of Chilliwack, this extraordinary residence is a must-see opportunity. Reasonable Strata Fee of $331.84 includes Hot Water and Natural Gas! No Pets allowed. Call your REALTOR and get in today!

Strata ByLaws
Mortgage
| Downpayment | |
| Rental Income | |
| Monthly Mortgage Payment | |
| Effective Monthly Mortgage Payment | |
| Qualification Monthly Payment | |
| Interest Rate | |
| Qualification Interest Rate | |
| Income Required | |
| Qualification Annual Income Required | |
| CMHC Fees | |
| Amortization Period |
Mortgages can be confusing. Got Questions? Call us 604-330-3784
Amenities
Features
Site Influences
Property Information
| MLS® # | R2989635 |
| Property Type | Apartment |
| Dwelling Type | Apartment Unit |
| Home Style | Multi Family,Residential Attached |
| Kitchens | Login to View |
| Year Built | 1994 |
| Parking | Garage Under Building,Lane Access,Garage Door Opener |
| Tax | $1,131 in 2024 |
| Strata No | LMS768 |
| Postal Code | V2P 4J6 |
| Complex Name | The Wellington |
| Strata Fees | $332 |
| Address | 303 - 9400 Cook Street |
| Subarea | Chilliwack Downtown |
| City | Chilliwack |
| Listed By | RE/MAX Bob Plowright Realty |
Floor Area (sq. ft.)
| Main Floor | 811 |
| Above | 811 |
| Total | 811 |
Location
| Date | Address | Bed | Bath | Kitchen | Asking Price | $/Sqft | DOM | Levels | Built | Living Area | Lot Size |
|---|---|---|---|---|---|---|---|---|---|---|---|
| 04/11/2025 | This Property | 1 | 1 | 1 | $249,900 | Login to View | 4 | 1 | 1994 | 811 sqft | N/A |
| 03/18/2025 | 207 45749 Spadina Avenue |
1 | 1 | 1 | $229,000 | Login to View | 28 | 1 | 1980 | 467 sqft | N/A |
| Date | Address | Bed | Bath | Kitchen | Asking Price | $/Sqft | DOM | Levels | Built | Living Area | Lot Size |
|---|---|---|---|---|---|---|---|---|---|---|---|
| 5 days ago | 203 45734 Patten Avenue |
2 | 2 | 1 | $419,000 | Login to View | 6 | 1 | 1993 | 1,065 sqft | N/A |
| 1 week ago | 301 9000 Birch Street |
1 | 1 | 1 | $349,900 | Login to View | 13 | 1 | 2007 | 854 sqft | N/A |
| 2 weeks ago | 201 46000 First Avenue |
2 | 2 | 1 | $375,000 | Login to View | 14 | 1 | 1993 | 970 sqft | N/A |
| 2 weeks ago | 116 45749 Spadina Avenue |
2 | 1 | 1 | $399,900 | Login to View | 15 | 0 | 1980 | 781 sqft | N/A |
| 2 weeks ago | 46060 Fifth Avenue |
2 | 1 | 1 | $689,000 | Login to View | 18 | 1 | 1949 | 853 sqft | 7,392 sqft |
| 2 weeks ago | 202 45875 Cheam Avenue |
2 | 1 | 1 | $418,600 | Login to View | 19 | 1 | 1979 | 1,176 sqft | N/A |
| 3 weeks ago | 106 45775 Spadina Avenue |
2 | 2 | 1 | $340,000 | Login to View | 25 | 1 | 1994 | 1,259 sqft | N/A |
| 3 weeks ago | 309 46021 Second Avenue |
3 | 2 | 1 | $499,900 | Login to View | 26 | 1 | 2007 | 1,220 sqft | N/A |
| 3 weeks ago | 305 45770 Spadina Avenue |
2 | 2 | 1 | $369,000 | Login to View | 27 | 1 | 1992 | 1,087 sqft | N/A |
| 4 weeks ago | 207 45749 Spadina Avenue |
1 | 1 | 1 | $229,000 | Login to View | 28 | 1 | 1980 | 467 sqft | N/A |
Frequently Asked Questions About 303 - 9400 Cook Street
What year was this home built in?
How long has this property been listed for?
Is there a basement in this home?
Disclaimer: Listing data is based in whole or in part on data generated by the Real Estate Board of Greater Vancouver and Fraser Valley Real Estate Board which assumes no responsibility for its accuracy. - The advertising on this website is provided on behalf of the BC Condos & Homes Team - Re/Max Crest Realty, 300 - 1195 W Broadway, Vancouver, BC



































































































