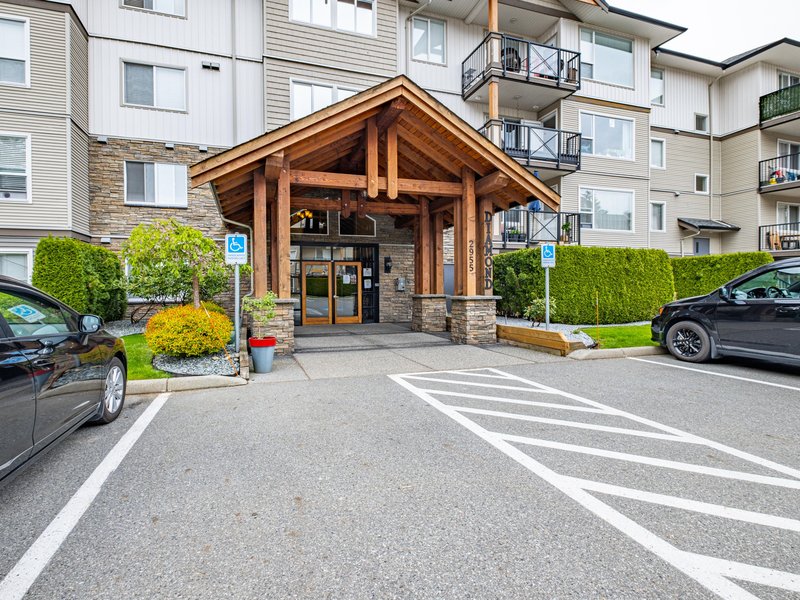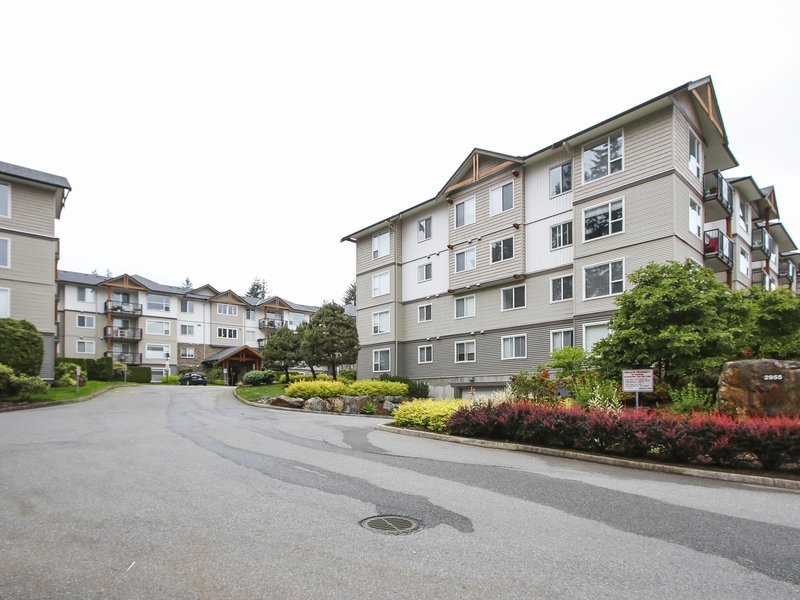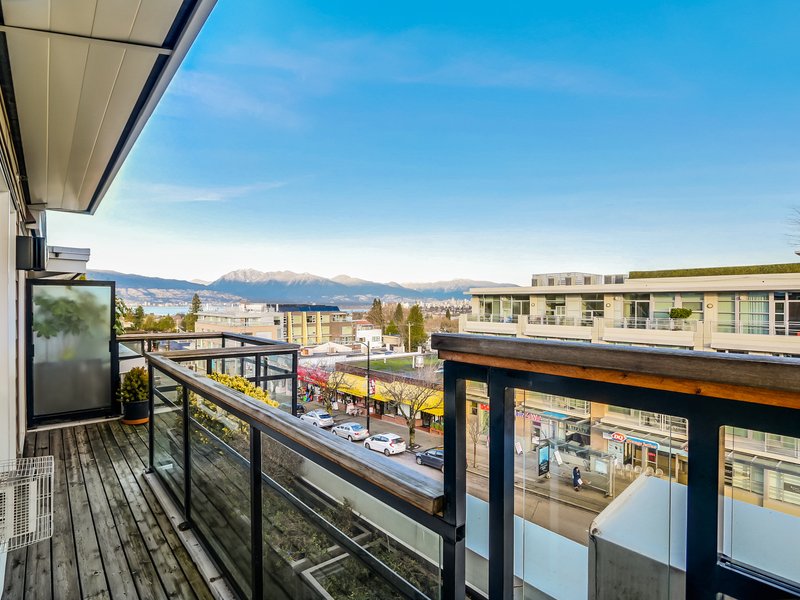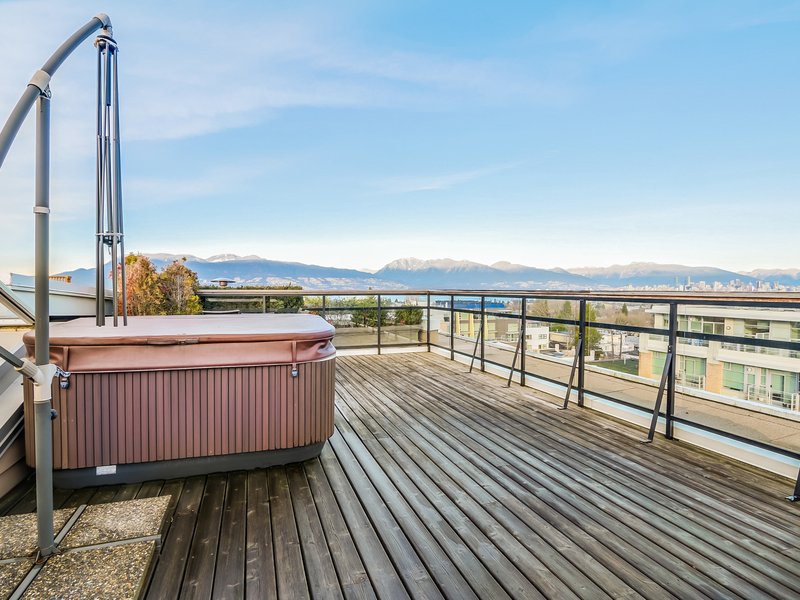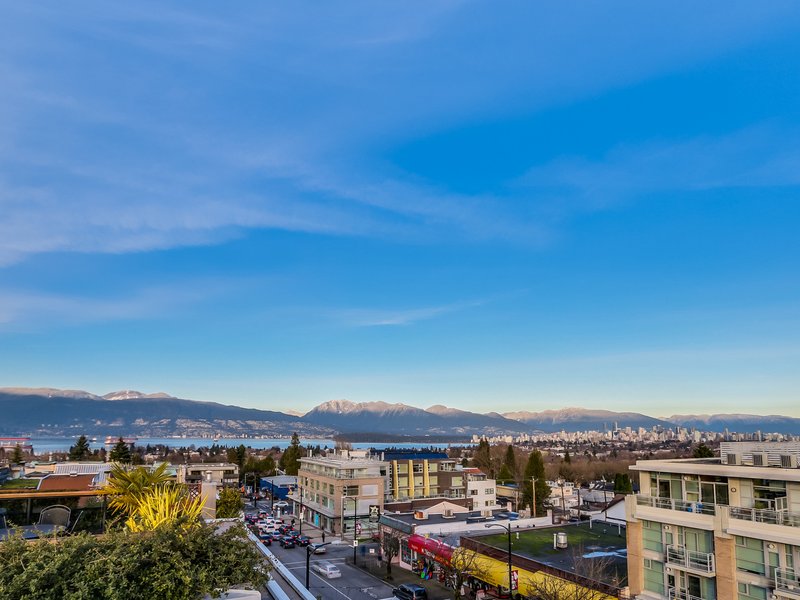304 - 2955 Diamond Crescent, Abbotsford, V2T 2L5
1 Bed, 1 Bath Condo FOR SALE in Abbotsford West MLS: R2991055
Details
Description
Welcome to Westwood! This bright & spacious condo is over 800 sqft with 1 bdrm plus den or study that could easily be used as a 2nd bedroom (just add a door). This place is well cared for, in an ideal condition & is move in ready. The kitchen has S/S appliances, tile backsplash, eating bar, & ample cabinets/cupboard space for all your cooking & entertaining needs. The in-suite laundry adds convenience & provides extra pantry space & storage options. The open living area is bright as a result of several windows & there is access to the balcony providing additional outdoor living space. This complex is ideally located on a quiet cul-de-sac with easy access to shopping, recreation facilities, walking trails & public transit. You''ll want to take a look. This could be your new home.

Strata ByLaws
History
Mortgage
| Downpayment | |
| Rental Income | |
| Monthly Mortgage Payment | |
| Effective Monthly Mortgage Payment | |
| Qualification Monthly Payment | |
| Interest Rate | |
| Qualification Interest Rate | |
| Income Required | |
| Qualification Annual Income Required | |
| CMHC Fees | |
| Amortization Period |
Mortgages can be confusing. Got Questions? Call us 604-330-3784
Amenities
Features
Site Influences
Property Information
| MLS® # | R2991055 |
| Property Type | Apartment |
| Dwelling Type | Apartment Unit |
| Home Style | Multi Family,Residential Attached |
| Kitchens | Login to View |
| Year Built | 2006 |
| Parking | Underground,Side Access,Asphalt,Garage Door Opener |
| Tax | $1,748 in 2024 |
| Strata No | BCS2009 |
| Postal Code | V2T 2L5 |
| Complex Name | Westwood |
| Strata Fees | $310 |
| Address | 304 - 2955 Diamond Crescent |
| Subarea | Abbotsford West |
| City | Abbotsford |
| Listed By | RE/MAX Truepeak Realty |
Floor Area (sq. ft.)
| Main Floor | 809 |
| Above | 809 |
| Total | 809 |
Location
| Date | Address | Bed | Bath | Kitchen | Asking Price | $/Sqft | DOM | Levels | Built | Living Area | Lot Size |
|---|---|---|---|---|---|---|---|---|---|---|---|
| 04/16/2025 | This Property | 1 | 1 | 1 | $419,900 | Login to View | 20 | 1 | 2006 | 809 sqft | N/A |
| 02/06/2025 | 514 32174 George Ferguson Way |
1 | 1 | 1 | $419,900 | Login to View | 89 | 1 | 2023 | 570 sqft | N/A |
| 03/21/2025 | 610 32174 George Ferguson Way |
1 | 1 | 1 | $429,900 | Login to View | 46 | 1 | 2023 | 588 sqft | N/A |
| 03/21/2025 | 410 32174 George Ferguson Way |
1 | 1 | 1 | $409,900 | Login to View | 46 | 1 | 2023 | 588 sqft | N/A |
| 02/06/2025 | 405 32174 George Ferguson Way |
1 | 1 | 1 | $409,900 | Login to View | 89 | 1 | 2023 | 570 sqft | N/A |
| Date | Address | Bed | Bath | Kitchen | Asking Price | $/Sqft | DOM | Levels | Built | Living Area | Lot Size |
|---|---|---|---|---|---|---|---|---|---|---|---|
| 11 hours ago | 36 31450 Spur Avenue |
3 | 3 | 1 | $1,058,000 | Login to View | 1 | 2 | 1994 | 3,030 sqft | N/A |
| 11 hours ago | 55 32633 Simon Avenue |
2 | 2 | 1 | $670,000 | Login to View | 1 | 2 | 2016 | 1,327 sqft | N/A |
| 13 hours ago | 19 31406 Upper Maclure Road |
2 | 2 | 1 | $649,900 | Login to View | 1 | 1 | 1993 | 1,387 sqft | N/A |
| 14 hours ago | 31709 Old Yale Road |
5 | 3 | 2 | $1,275,000 | Login to View | 1 | 2 | 1973 | 3,008 sqft | 12,424 sqft |
| 15 hours ago | 107 32040 Peardonville Road |
2 | 1 | 1 | $379,900 | Login to View | 1 | 1 | 1977 | 1,335 sqft | N/A |
| 17 hours ago | 32067 Tims Avenue |
6 | 2 | 1 | $2,575,000 | Login to View | 1 | 2 | 1979 | 3,060 sqft | 11,043 sqft |
| 17 hours ago | 32059 Tims Avenue |
4 | 3 | 1 | $2,575,000 | Login to View | 1 | 2 | 1965 | 2,250 sqft | 13,164 sqft |
| 1 day ago | 10 2475 Emerson Street |
2 | 2 | 1 | $499,900 | Login to View | 2 | 2 | 1988 | 1,549 sqft | N/A |
| 3 days ago | 32144 Ashcroft Drive |
6 | 4 | 2 | $1,399,000 | Login to View | 4 | 3 | 1989 | 3,445 sqft | 5,907 sqft |
| 3 days ago | 108 32044 Old Yale Road |
2 | 2 | 1 | $490,000 | Login to View | 4 | 0 | 1993 | 1,094 sqft | N/A |
Frequently Asked Questions About 304 - 2955 Diamond Crescent
What year was this home built in?
How long has this property been listed for?
Is there a basement in this home?
Disclaimer: Listing data is based in whole or in part on data generated by the Real Estate Board of Greater Vancouver and Fraser Valley Real Estate Board which assumes no responsibility for its accuracy. - The advertising on this website is provided on behalf of the BC Condos & Homes Team - Re/Max Crest Realty, 300 - 1195 W Broadway, Vancouver, BC



























































































