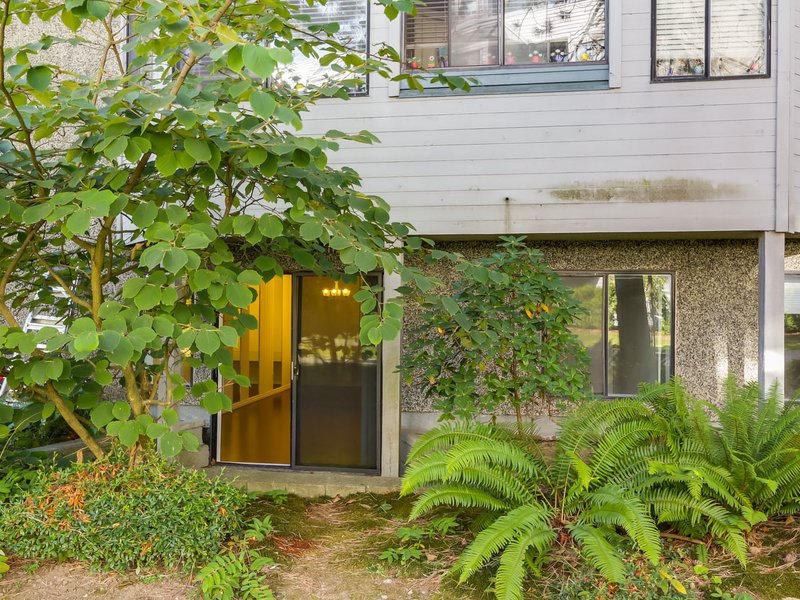2101 - 7388 Sandborne Avenue, Burnaby, V3N 5C4
3 Bed, 3 Bath Condo FOR SALE in South Slope MLS: R2991751
Details
Description
Soaring above the city, this 2-level, 3 bed/3 bath PENTHOUSE offers unobstructed southeast views in every room from Mount Baker to Vancouver Island. With 9 ft ceilings and floor-to-ceiling windows, natural light pours into every space. The main level features a spacious living and dining area with a cozy gas fireplace and balcony, a powder room and a private bedroom—perfect for guests or a home office. The large, kitchen includes a bright breakfast nook and access to a second balcony. Upstairs, you''ll find two additional bedrooms, including the primary suite with its own balcony, walk-in closet, and ensuite. Resort-style amenities include an indoor pool, hot tub, gym, theatre room, residents’ lounge, and a beautifully manicured rose garden. 2 LARGE side-by-side parking and locker included.

Strata Reports
Strata ByLaws
Mortgage
| Downpayment | |
| Rental Income | |
| Monthly Mortgage Payment | |
| Effective Monthly Mortgage Payment | |
| Qualification Monthly Payment | |
| Interest Rate | |
| Qualification Interest Rate | |
| Income Required | |
| Qualification Annual Income Required | |
| CMHC Fees | |
| Amortization Period |
Mortgages can be confusing. Got Questions? Call us 604-330-3784
Amenities
Features
Site Influences
Property Information
| MLS® # | R2991751 |
| Property Type | Apartment |
| Dwelling Type | Apartment Unit |
| Home Style | Multi Family,Residential Attached |
| Kitchens | Login to View |
| Year Built | 2002 |
| Parking | Underground |
| Tax | $4,147 in 2024 |
| Strata No | BCS40 |
| Postal Code | V3N 5C4 |
| Complex Name | Mayfair Place |
| Strata Fees | $876 |
| Address | 2101 - 7388 Sandborne Avenue |
| Subarea | South Slope |
| City | Burnaby |
| Listed By | Oakwyn Realty Ltd. |
Floor Area (sq. ft.)
| Main Floor | 989 |
| Above | 1,758 |
| Total | 1,758 |
Location
| Date | Address | Bed | Bath | Kitchen | Asking Price | $/Sqft | DOM | Levels | Built | Living Area | Lot Size |
|---|---|---|---|---|---|---|---|---|---|---|---|
| 1 day ago | 5488 Ewart Street |
5 | 7 | 1 | $3,288,000 | Login to View | 2 | 2 | 2015 | 4,652 sqft | 8,118 sqft |
| 2 days ago | 5489 Keith Street |
3 | 2 | 1 | $1,575,000 | Login to View | 3 | 2 | 1955 | 2,087 sqft | 6,609 sqft |
| 2 days ago | 5187 - 5189 Carson Street |
10 | 8 | 2 | $3,426,800 | Login to View | 3 | 2 | 2006 | 4,286 sqft | 9,354 sqft |
| 2 days ago | 5187 Carson Street |
5 | 4 | 1 | $1,728,800 | Login to View | 3 | 2 | 2006 | 2,143 sqft | 9,354 sqft |
| 2 days ago | 5189 Carson Street |
5 | 4 | 1 | $1,698,000 | Login to View | 3 | 2 | 2006 | 2,143 sqft | 9,354 sqft |
| 3 days ago | 4527 Clinton Street |
10 | 11 | 4 | $3,599,000 | Login to View | 4 | 2 | 2024 | 5,314 sqft | 6,400 sqft |
| 3 days ago | 1202 6833 Station Hill Drive |
2 | 2 | 1 | $729,000 | Login to View | 4 | 1 | 2004 | 867 sqft | N/A |
| 3 days ago | 411 7428 Byrnepark Walk |
3 | 2 | 1 | $849,000 | Login to View | 4 | 1 | 2010 | 936 sqft | N/A |
| 3 days ago | 5399 Carson Street |
3 | 7 | 2 | $3,788,888 | Login to View | 4 | 2 | 2019 | 4,339 sqft | 7,260 sqft |
| 3 days ago | 4897 Patrick Place |
7 | 4 | 3 | $1,899,000 | Login to View | 5 | 2 | 1965 | 3,140 sqft | 7,496 sqft |
Frequently Asked Questions About 2101 - 7388 Sandborne Avenue
What year was this home built in?
How long has this property been listed for?
Is there a basement in this home?
Disclaimer: Listing data is based in whole or in part on data generated by the Real Estate Board of Greater Vancouver and Fraser Valley Real Estate Board which assumes no responsibility for its accuracy. - The advertising on this website is provided on behalf of the BC Condos & Homes Team - Re/Max Crest Realty, 300 - 1195 W Broadway, Vancouver, BC



























































































































