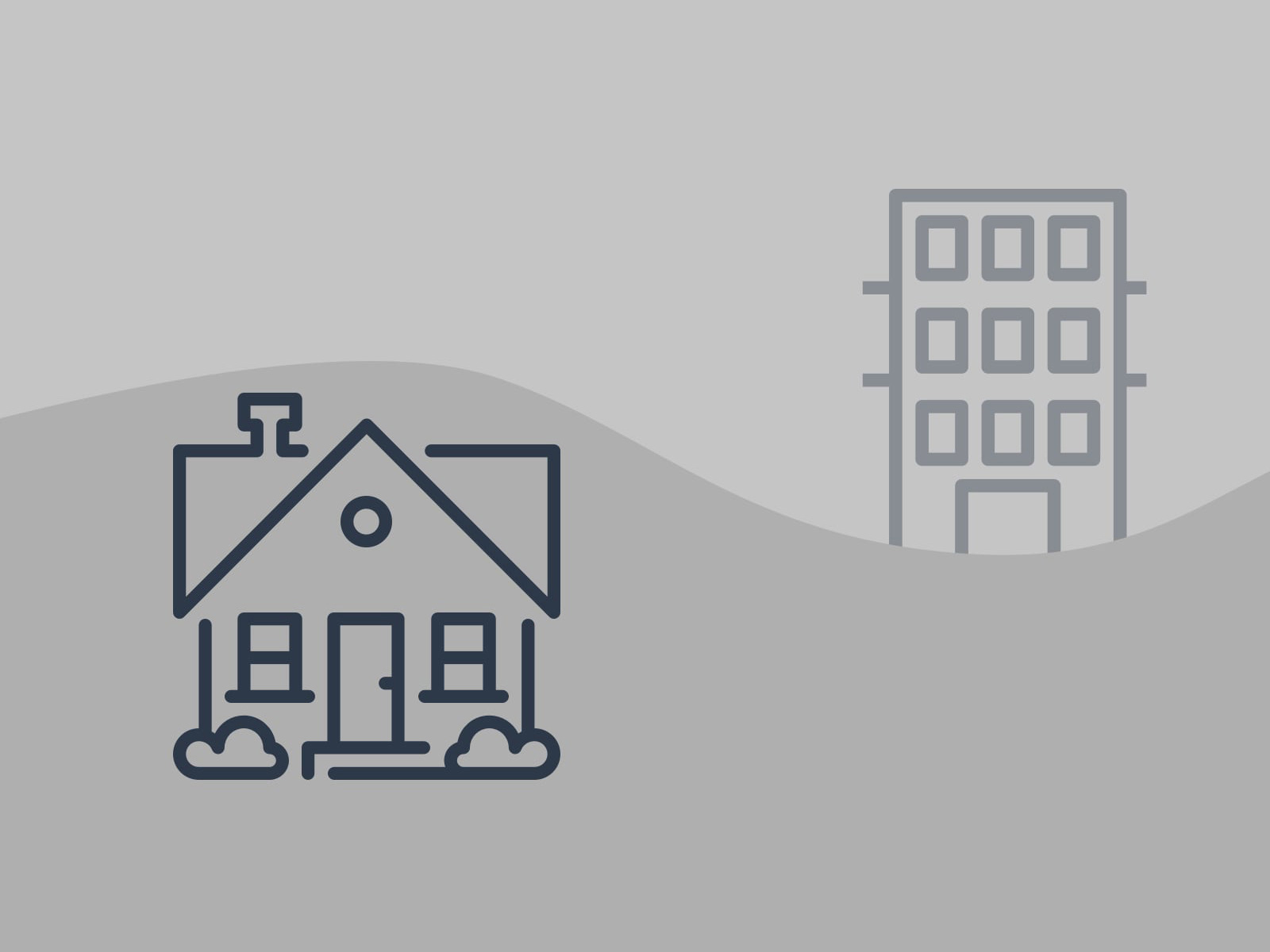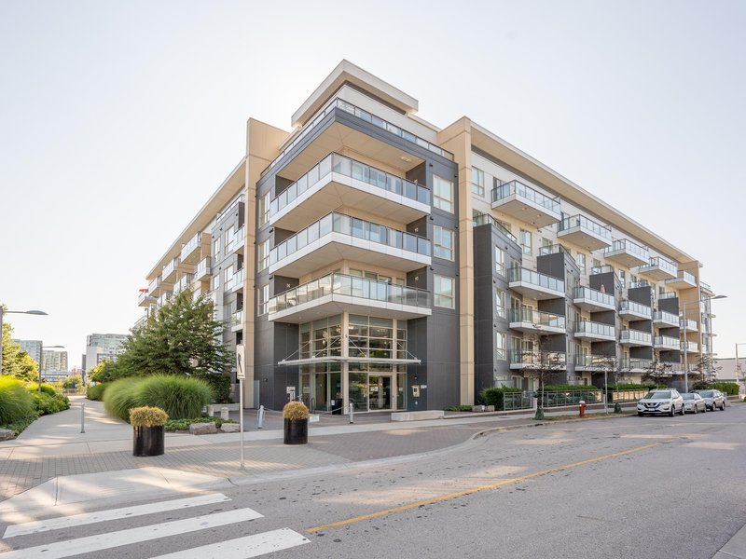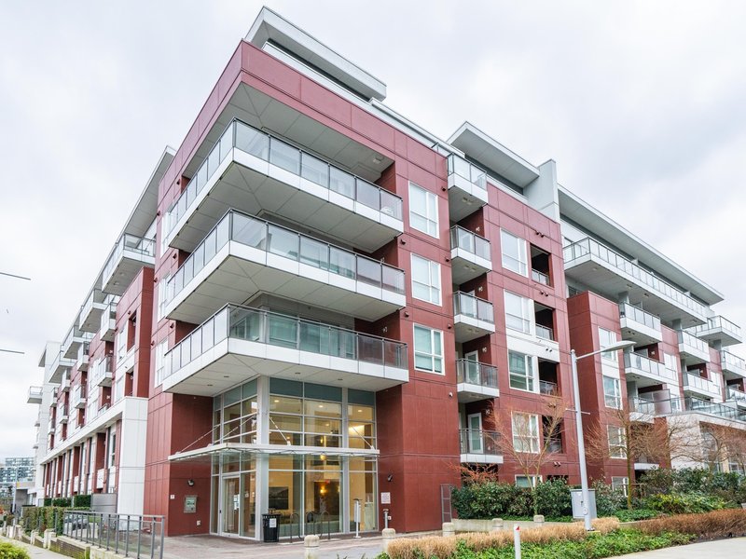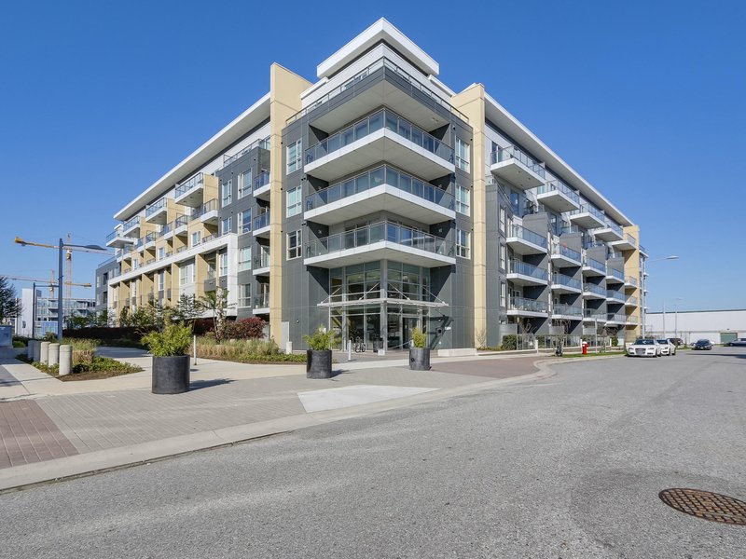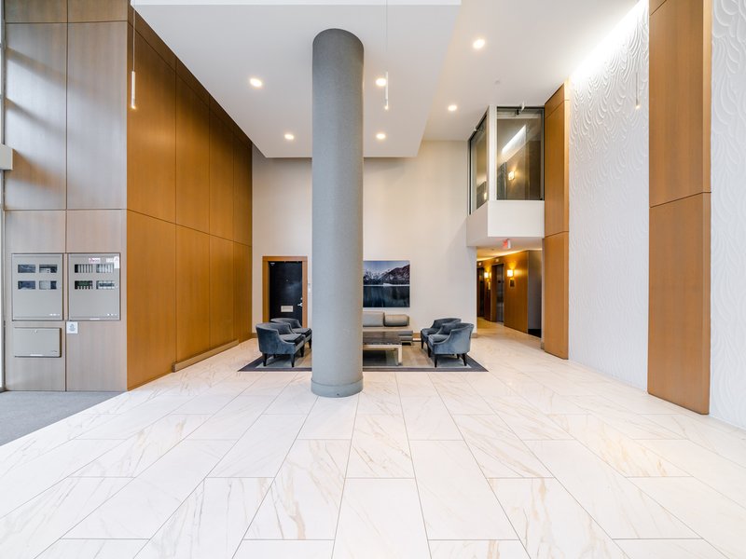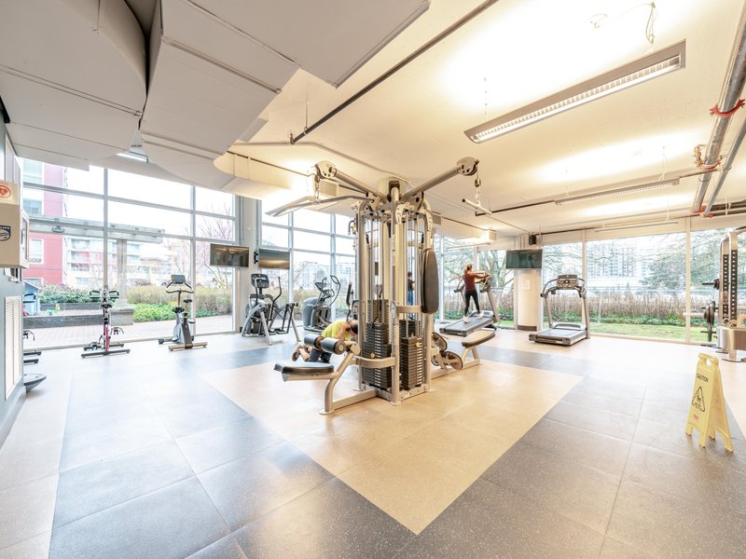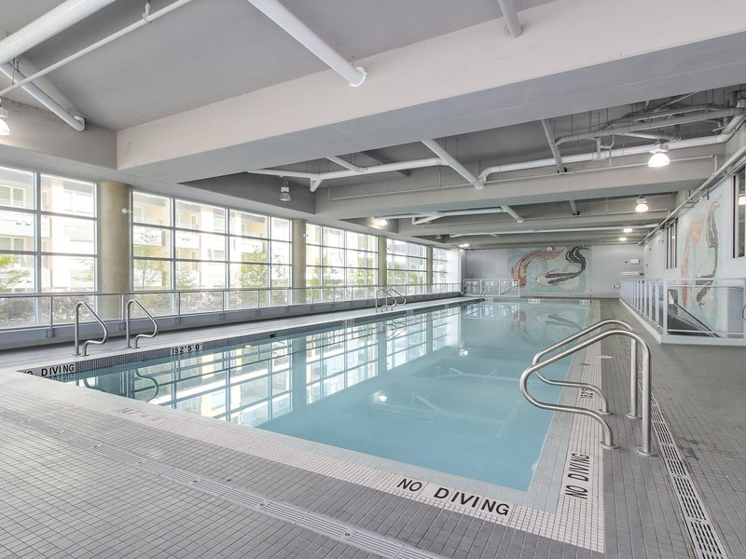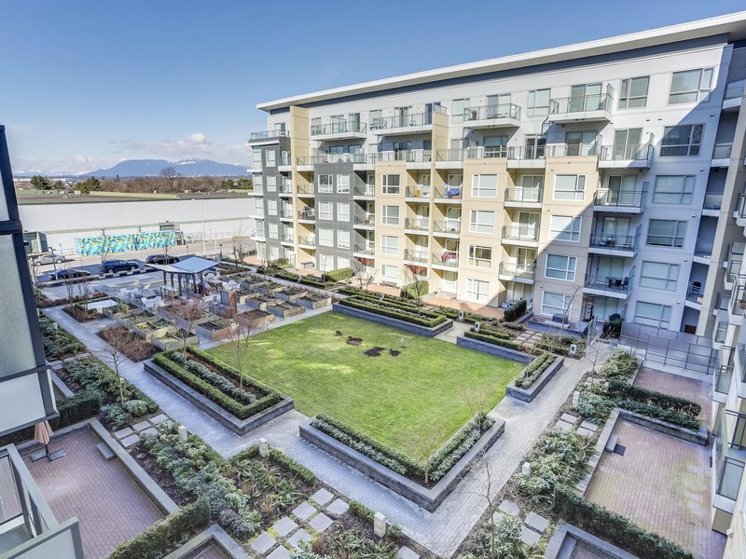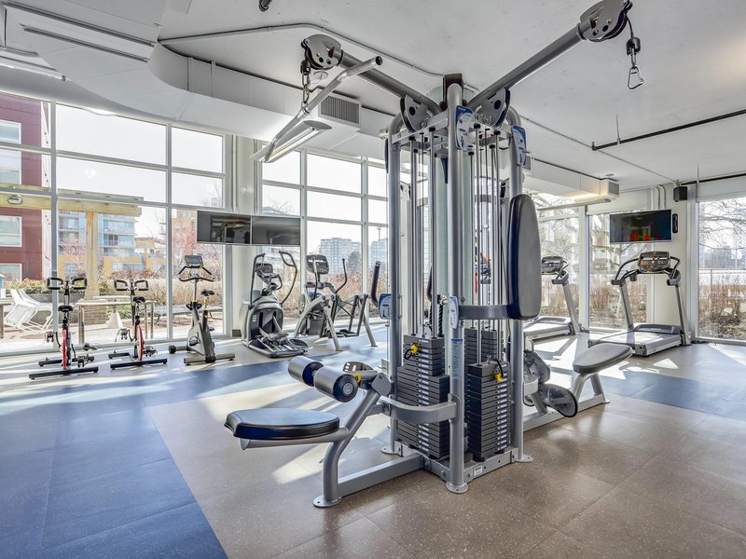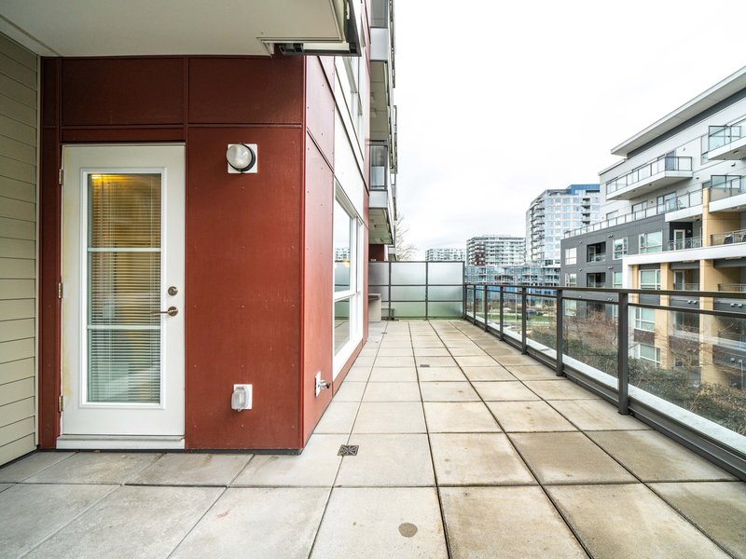527 - 5311 Cedarbridge Way, Richmond, V6X 0M3
2 Bed, 2 Bath Condo FOR SALE in Brighouse MLS: R2993028
Details
Description
Welcome to Riva by Onni, Richmond’s premier waterfront community. This bright and spacious 950 sq ft west-facing home offers 2 bedrooms, a functional den, and 2 walk-in closets. The open layout features a gourmet kitchen with a 6-piece KitchenAid stainless steel appliance package, 1.5" double-nose composite stone countertops, and engineered oak hardwood flooring throughout. The primary ensuite includes NuHeat in-floor heating for added comfort. Enjoy over 12,000 sq ft of resort-style amenities: indoor pool, hot tub, sauna, fitness centre, and yoga studio. Conveniently located close to Lansdowne Centre, T&T Supermarket, Canada Line, and the dyke trail. 1 parking + 1 locker included. Pet and rental friendly. Move-in ready!

Strata ByLaws
Mortgage
| Downpayment | |
| Rental Income | |
| Monthly Mortgage Payment | |
| Effective Monthly Mortgage Payment | |
| Qualification Monthly Payment | |
| Interest Rate | |
| Qualification Interest Rate | |
| Income Required | |
| Qualification Annual Income Required | |
| CMHC Fees | |
| Amortization Period |
Mortgages can be confusing. Got Questions? Call us 604-330-3784
Amenities
Features
Site Influences
Property Information
| MLS® # | R2993028 |
| Property Type | Apartment |
| Dwelling Type | Apartment Unit |
| Home Style | Multi Family,Residential Attached |
| Kitchens | Login to View |
| Year Built | 2016 |
| Parking | Underground,Side Access,Garage Door Opener |
| Tax | $2,411 in 2024 |
| Strata No | EPS2420 |
| Postal Code | V6X 0M3 |
| Address | 527 - 5311 Cedarbridge Way |
| Subarea | Brighouse |
| City | Richmond |
| Listed By | RE/MAX Crest Realty |
Floor Area (sq. ft.)
| Main Floor | 950 |
| Above | 950 |
| Total | 950 |
Location
| Date | Address | Bed | Bath | Kitchen | Asking Price | $/Sqft | DOM | Levels | Built | Living Area | Lot Size |
|---|---|---|---|---|---|---|---|---|---|---|---|
| 04/22/2025 | This Property | 2 | 2 | 1 | $759,000 | Login to View | 1 | 1 | 2016 | 950 sqft | N/A |
| 03/10/2025 | 906 6351 Buswell Street |
2 | 2 | 1 | $758,000 | Login to View | 44 | 1 | 2007 | 933 sqft | N/A |
| 04/08/2025 | 808 8871 Lansdowne Road |
2 | 2 | 1 | $768,000 | Login to View | 15 | 1 | 1995 | 987 sqft | N/A |
| 03/03/2025 | 801 7360 Elmbridge Way |
2 | 2 | 1 | $779,000 | Login to View | 51 | 1 | 2008 | 920 sqft | N/A |
| 01/05/2025 | 1508 5900 Alderbridge Way |
2 | 2 | 1 | $778,800 | Login to View | 108 | 1 | 2008 | 870 sqft | N/A |
| 04/03/2025 | 121 5311 Cedarbridge Way |
2 | 2 | 1 | $768,000 | Login to View | 20 | 5 | 2016 | 894 sqft | N/A |
| 09/23/2024 | 1008 7362 Elmbridge Way |
2 | 2 | 1 | $775,000 | Login to View | 212 | 1 | 2008 | 905 sqft | N/A |
| 03/03/2025 | 629 8133 Cook Road |
2 | 2 | 1 | $756,000 | Login to View | 51 | 1 | 2022 | 663 sqft | N/A |
| 03/25/2025 | 1105 7535 Alderbridge Way |
2 | 2 | 1 | $749,000 | Login to View | 29 | 1 | 2007 | 859 sqft | N/A |
| 03/31/2025 | 509 7117 Elmbridge Way |
2 | 2 | 1 | $738,000 | Login to View | 23 | 1 | 2012 | 823 sqft | N/A |
| 03/25/2025 | 708 6971 Elmbridge Way |
2 | 2 | 1 | $758,000 | Login to View | 29 | 1 | 2014 | 803 sqft | N/A |
| Date | Address | Bed | Bath | Kitchen | Asking Price | $/Sqft | DOM | Levels | Built | Living Area | Lot Size |
|---|---|---|---|---|---|---|---|---|---|---|---|
| 8 hours ago | 703 5788 Gilbert Road |
3 | 2 | 1 | $1,148,000 | Login to View | 1 | 1 | 2022 | 1,061 sqft | N/A |
| 8 hours ago | 302 6833 Pearson Way |
3 | 3 | 2 | $2,950,800 | Login to View | 1 | 1 | 2023 | 1,695 sqft | N/A |
| 8 hours ago | 1608 8033 Saba Road |
2 | 2 | 1 | $799,900 | Login to View | 1 | 1 | 2010 | 878 sqft | N/A |
| 11 hours ago | 310 5177 Brighouse Way |
2 | 2 | 1 | $1,099,000 | Login to View | 1 | 1 | 2013 | 1,283 sqft | N/A |
| 13 hours ago | 1307 6119 Cooney Road |
2 | 2 | 0 | $659,900 | Login to View | 1 | 1 | 1996 | 830 sqft | N/A |
| 13 hours ago | 403 6900 Pearson Way |
2 | 2 | 1 | $998,800 | Login to View | 1 | 1 | 2020 | 903 sqft | N/A |
| 13 hours ago | 1505 5788 Gilbert Road |
2 | 2 | 1 | $868,000 | Login to View | 1 | 1 | 2022 | 842 sqft | N/A |
| 13 hours ago | 1103 7988 Ackroyd Road |
1 | 1 | 1 | $499,000 | Login to View | 1 | 1 | 2013 | 533 sqft | N/A |
| 13 hours ago | 5404 5111 Garden City Road |
3 | 2 | 1 | $868,000 | Login to View | 1 | 1 | 2006 | 1,218 sqft | N/A |
| 15 hours ago | 715 7008 River Parkway |
2 | 2 | 1 | $699,000 | Login to View | 1 | 1 | 2017 | 820 sqft | N/A |
Frequently Asked Questions About 527 - 5311 Cedarbridge Way
What year was this home built in?
How long has this property been listed for?
Is there a basement in this home?
Disclaimer: Listing data is based in whole or in part on data generated by the Real Estate Board of Greater Vancouver and Fraser Valley Real Estate Board which assumes no responsibility for its accuracy. - The advertising on this website is provided on behalf of the BC Condos & Homes Team - Re/Max Crest Realty, 300 - 1195 W Broadway, Vancouver, BC
