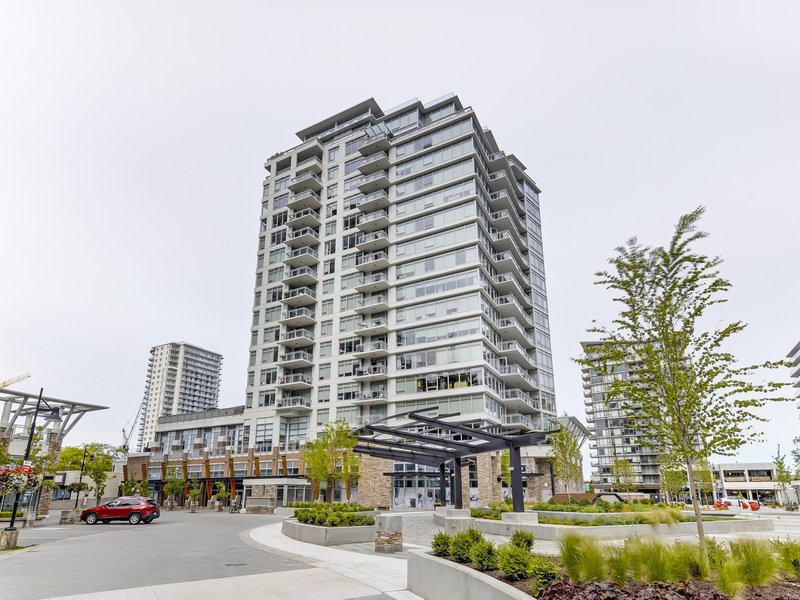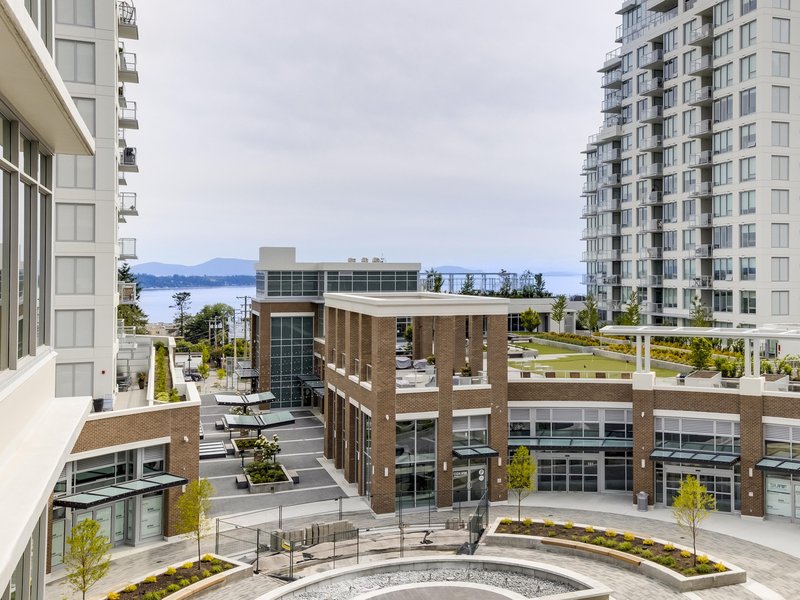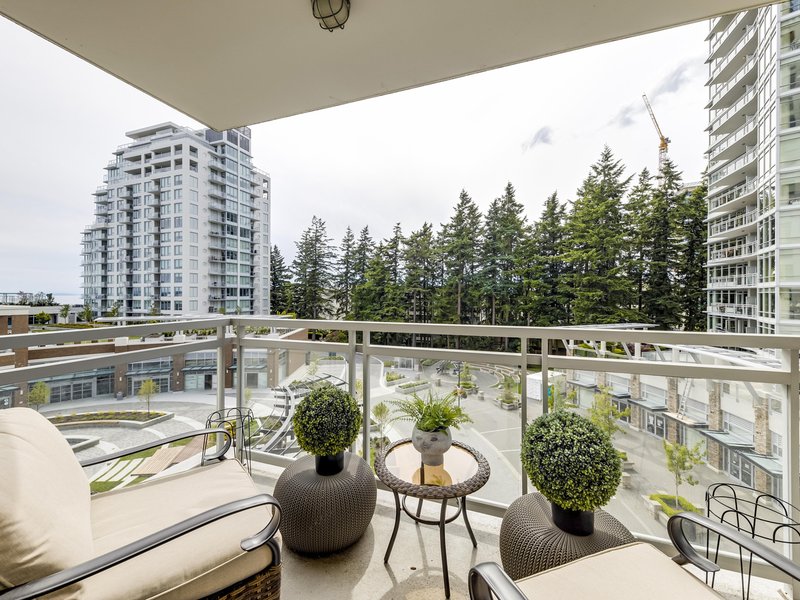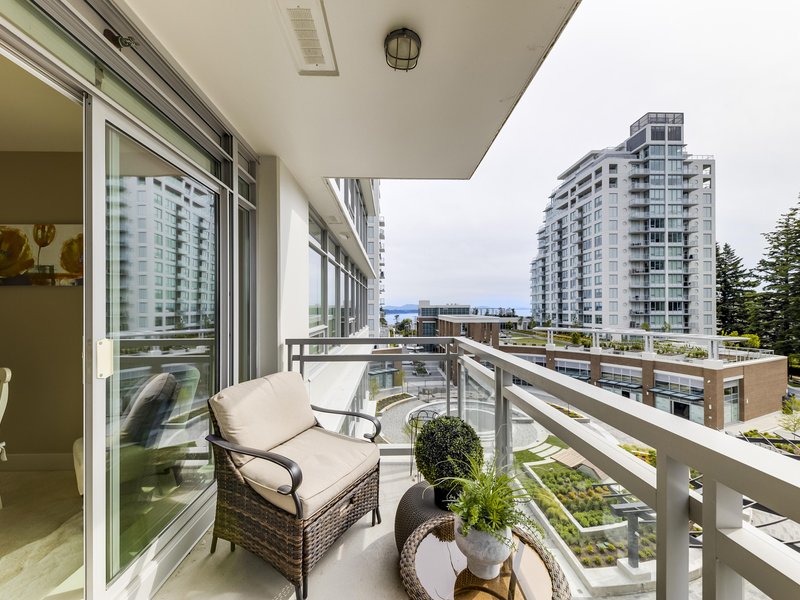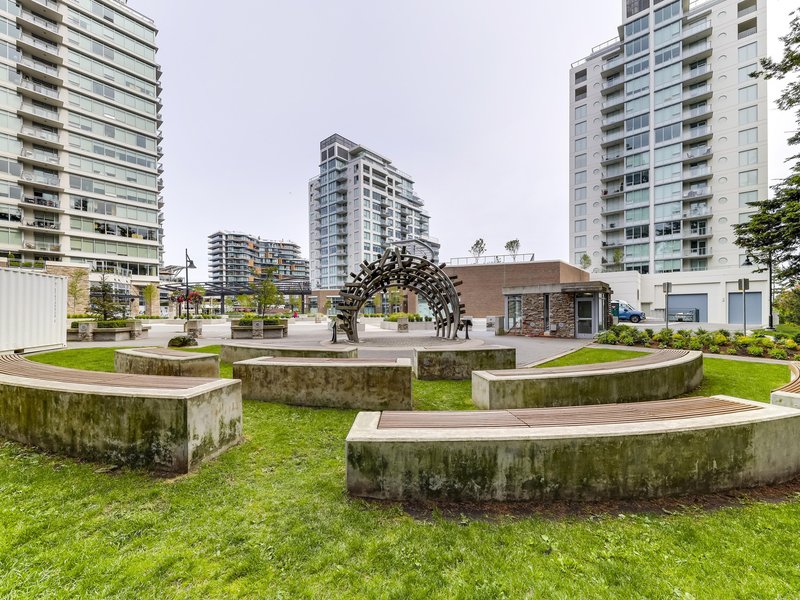303 - 1473 Johnston Road, White Rock, V4B 3Z4
1 Bed, 1 Bath Condo FOR SALE in White Rock MLS: R2994118
Details
Description
Discover coastal living in this spacious 1-bedroom + den unit in the prestigious Miramar complex in White Rock. Overlooking the peaceful courtyard with ocean views from the private balcony, this home offers a functional layout with room for a dining table and a versatile den, perfect for an office. Enjoy top-tier amenities, including an outdoor pool and hot tub overlooking the ocean, a fitness centre, and TWO PARKING stalls all in the heart of White Rock, steps from shops and dining. This unit priced to sell!

Strata ByLaws
Open House
Come see 303 - 1473 Johnston Road in person during the following open house times or schedule a private appointment by contacting us.
History
Mortgage
| Downpayment | |
| Rental Income | |
| Monthly Mortgage Payment | |
| Effective Monthly Mortgage Payment | |
| Qualification Monthly Payment | |
| Interest Rate | |
| Qualification Interest Rate | |
| Income Required | |
| Qualification Annual Income Required | |
| CMHC Fees | |
| Amortization Period |
Mortgages can be confusing. Got Questions? Call us 604-330-3784
Amenities
Features
Site Influences
Property Information
| MLS® # | R2994118 |
| Property Type | Apartment |
| Dwelling Type | Apartment Unit |
| Home Style | Multi Family,Residential Attached |
| Kitchens | Login to View |
| Year Built | 2008 |
| Parking | Underground |
| Tax | $2,816 in 2024 |
| Strata No | BCS3237 |
| Postal Code | V4B 3Z4 |
| Complex Name | Miramar |
| Strata Fees | $510 |
| Address | 303 - 1473 Johnston Road |
| Subarea | White Rock |
| City | White Rock |
| Listed By | Hugh & McKinnon Realty Ltd. |
Floor Area (sq. ft.)
| Main Floor | 867 |
| Above | 867 |
| Total | 867 |
Location
| Date | Address | Bed | Bath | Kitchen | Asking Price | $/Sqft | DOM | Levels | Built | Living Area | Lot Size |
|---|---|---|---|---|---|---|---|---|---|---|---|
| 6 hours ago | 15673 Thrift Avenue |
8 | 8 | 2 | $2,498,000 | Login to View | 1 | 2 | 2024 | 4,615 sqft | 5,394 sqft |
| 9 hours ago | 14433 Sunset Lane |
6 | 5 | 2 | $3,650,000 | Login to View | 1 | 2 | 1999 | 3,837 sqft | 6,279 sqft |
| 11 hours ago | 14424 Mann Park Crescent |
5 | 3 | 1 | $2,390,000 | Login to View | 2 | 2 | 1959 | 3,101 sqft | 10,080 sqft |
| 13 hours ago | 1154 Finlay Street |
5 | 3 | 2 | $1,950,000 | Login to View | 2 | 2 | 1947 | 2,263 sqft | 10,372 sqft |
| 16 hours ago | 15436 Goggs Avenue |
6 | 4 | 2 | $1,779,000 | Login to View | 2 | 2 | 2024 | 2,656 sqft | 3,888 sqft |
| 1 day ago | 14847 Prospect Avenue |
5 | 4 | 2 | $3,288,800 | Login to View | 2 | 2 | 2013 | 4,182 sqft | 4,621 sqft |
| 1 day ago | 103 15777 Marine Drive |
1 | 1 | 1 | $529,999 | Login to View | 2 | 1 | 2006 | 843 sqft | N/A |
| 1 day ago | 203 15367 Buena Vista Avenue |
2 | 2 | 1 | $799,000 | Login to View | 2 | 1 | 1990 | 1,416 sqft | N/A |
| 1 day ago | 101 1551 Foster Street |
1 | 1 | 1 | $848,000 | Login to View | 2 | 1 | 2005 | 1,139 sqft | N/A |
| 1 day ago | 207 1354 Winter Street |
2 | 2 | 1 | $499,000 | Login to View | 2 | 1 | 1982 | 1,074 sqft | N/A |
Frequently Asked Questions About 303 - 1473 Johnston Road
What year was this home built in?
How long has this property been listed for?
Is there a basement in this home?
Is there an open house scheduled?
Disclaimer: Listing data is based in whole or in part on data generated by the Real Estate Board of Greater Vancouver and Fraser Valley Real Estate Board which assumes no responsibility for its accuracy. - The advertising on this website is provided on behalf of the BC Condos & Homes Team - Re/Max Crest Realty, 300 - 1195 W Broadway, Vancouver, BC

































































