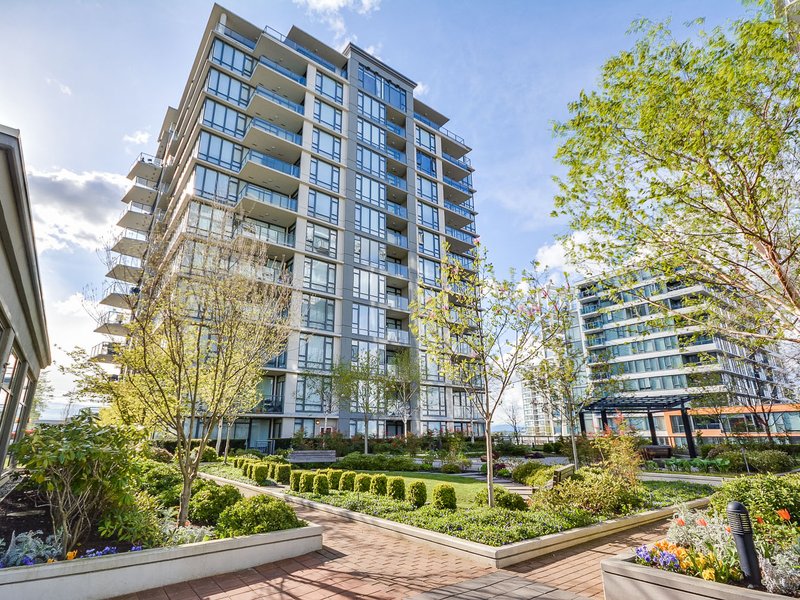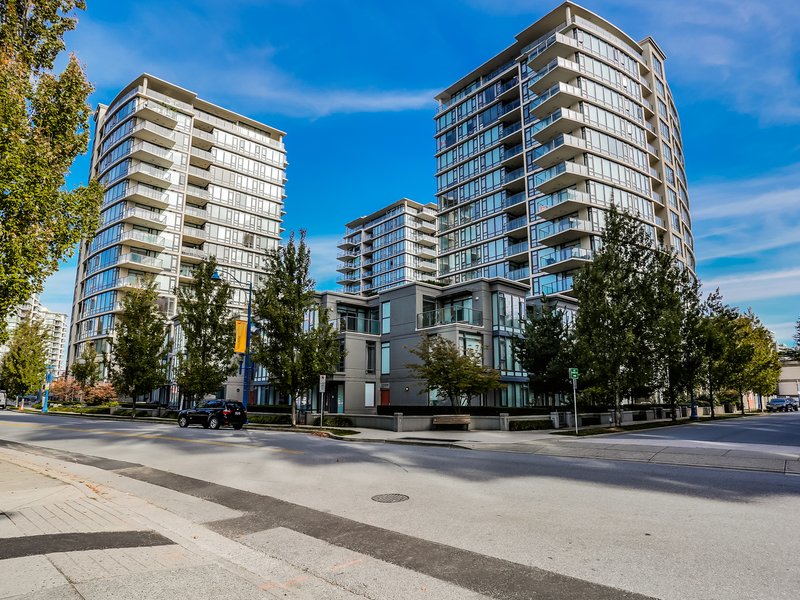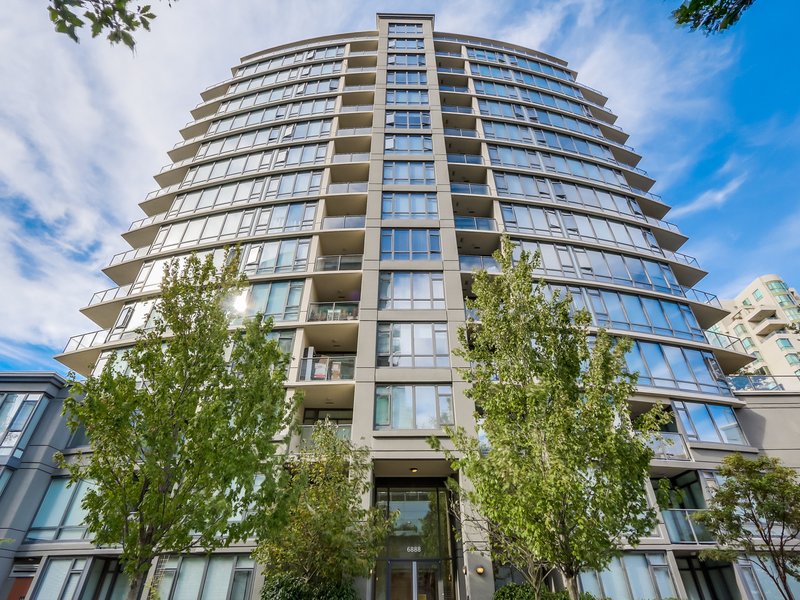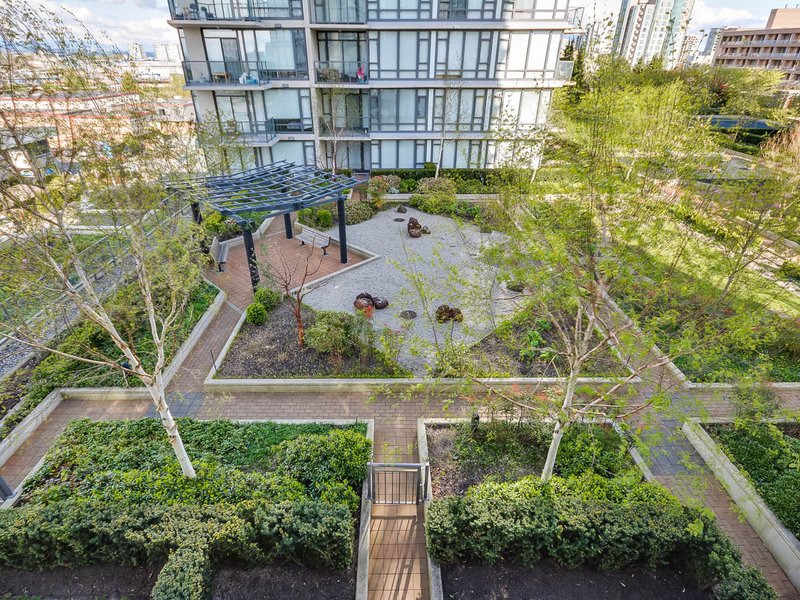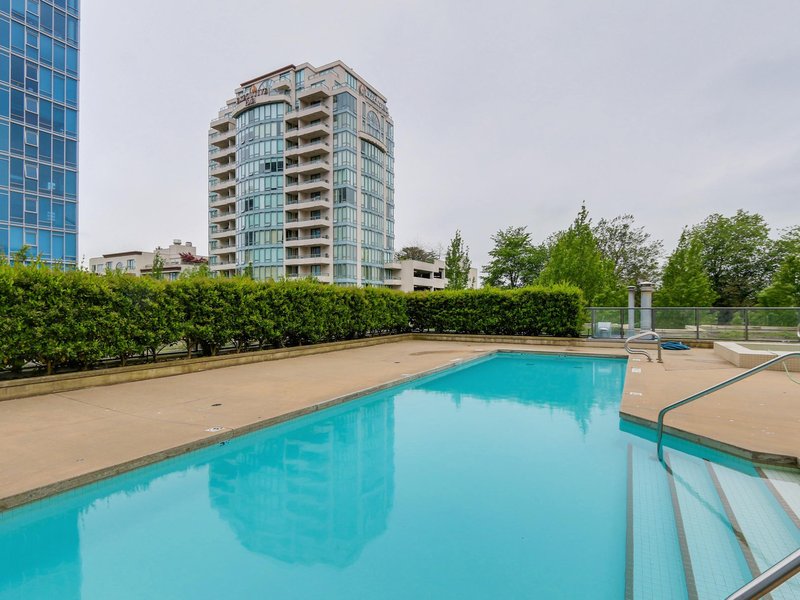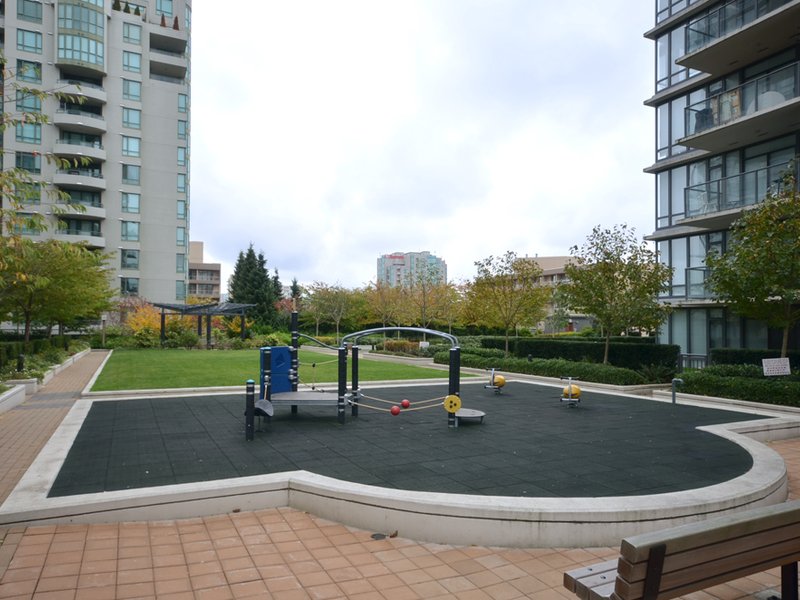1701 - 6888 Alderbridge Way, Richmond, V6X 0A7
2 Bed, 2 Bath Condo FOR SALE in Brighouse MLS: R2994945
Details
Description
This spacious 2-bedroom, 2-bathroom corner unit offers stunning city and mountain views from the Sub-Penthouse 17th Floor. Featuring a bright, open-concept layout with Floor-to-ceiling windows, this home is Flooded with natural light. The bedrooms are generously sized, offering great separation for privacy, and the primary bedroom includes a large ensuite and walk-in closet. Enjoy resort-style amenities including an indoor pool, hot tub, fitness centre, and a rooftop garden. Located in the heart of Richmond, you are steps from the Canada Line, Richmond Centre, restaurants, and schools. Perfect for investors or homeowners – rentals allowed and pet-friendly.

Open House
Come see 1701 - 6888 Alderbridge Way in person during the following open house times or schedule a private appointment by contacting us.
History
Mortgage
| Downpayment | |
| Rental Income | |
| Monthly Mortgage Payment | |
| Effective Monthly Mortgage Payment | |
| Qualification Monthly Payment | |
| Interest Rate | |
| Qualification Interest Rate | |
| Income Required | |
| Qualification Annual Income Required | |
| CMHC Fees | |
| Amortization Period |
Mortgages can be confusing. Got Questions? Call us 604-330-3784
Amenities
Site Influences
Property Information
| MLS® # | R2994945 |
| Property Type | Apartment |
| Dwelling Type | Apartment Unit |
| Home Style | Multi Family,Residential Attached |
| Kitchens | Login to View |
| Year Built | 2008 |
| Parking | Garage Under Building,Other,Tandem |
| Tax | $2,405 in 2024 |
| Strata No | BCS2730 |
| Postal Code | V6X 0A7 |
| Strata Fees | $1 |
| Address | 1701 - 6888 Alderbridge Way |
| Subarea | Brighouse |
| City | Richmond |
| Listed By | RE/MAX City Realty |
Floor Area (sq. ft.)
| Main Floor | 930 |
| Above | 930 |
| Total | 930 |
Location
| Date | Address | Bed | Bath | Kitchen | Asking Price | $/Sqft | DOM | Levels | Built | Living Area | Lot Size |
|---|---|---|---|---|---|---|---|---|---|---|---|
| 04/28/2025 | This Property | 2 | 2 | 1 | $799,888 | Login to View | 0 | 1 | 2008 | 930 sqft | N/A |
| 03/03/2025 | 801 7360 Elmbridge Way |
2 | 2 | 1 | $779,000 | Login to View | 56 | 1 | 2008 | 920 sqft | N/A |
| 01/05/2025 | 1508 5900 Alderbridge Way |
2 | 2 | 1 | $778,800 | Login to View | 113 | 1 | 2008 | 870 sqft | N/A |
| 02/10/2025 | 511 7988 Ackroyd Road |
2 | 2 | 1 | $818,000 | Login to View | 77 | 1 | 2013 | 945 sqft | N/A |
| 03/31/2025 | 1002 7888 Ackroyd Road |
2 | 2 | 1 | $818,000 | Login to View | 28 | 1 | 2015 | 851 sqft | N/A |
| 04/29/2024 | 1102 8288 Granville Avenue |
2 | 2 | 1 | $810,000 | Login to View | 364 | 1 | 2015 | 845 sqft | N/A |
| 02/10/2025 | 517 5599 Cooney Road |
2 | 2 | 1 | $788,000 | Login to View | 77 | 2 | 2018 | 977 sqft | N/A |
| 08/12/2024 | 916 7988 Ackroyd Road |
2 | 2 | 1 | $789,000 | Login to View | 259 | 1 | 2013 | 858 sqft | N/A |
| 04/28/2024 | 1002 8288 Granville Avenue |
2 | 2 | 1 | $807,000 | Login to View | 365 | 1 | 2015 | 845 sqft | N/A |
| 11/29/2024 | 821 6328 No. 3 Road |
2 | 2 | 1 | $799,000 | Login to View | 150 | 1 | 2022 | 841 sqft | N/A |
| Date | Address | Bed | Bath | Kitchen | Asking Price | $/Sqft | DOM | Levels | Built | Living Area | Lot Size |
|---|---|---|---|---|---|---|---|---|---|---|---|
| 2 hours ago | 803 6080 Minoru Boulevard |
3 | 2 | 1 | $918,000 | Login to View | 0 | 1 | 1998 | 1,260 sqft | N/A |
| 2 hours ago | 504 6855 Pearson Way |
1 | 1 | 1 | $849,900 | Login to View | 0 | 1 | 2023 | 645 sqft | N/A |
| 2 hours ago | 1103 6788 Minoru Boulevard |
2 | 2 | 1 | $999,000 | Login to View | 0 | 1 | 2025 | 839 sqft | N/A |
| 4 hours ago | 806 6611 Cooney Road |
0 | 2 | 1 | $701,000 | Login to View | 0 | 1 | 1997 | 990 sqft | N/A |
| 4 hours ago | 606 6622 Pearson Way |
2 | 2 | 1 | $1,388,000 | Login to View | 0 | 1 | 2021 | 1,040 sqft | N/A |
| 5 hours ago | 6412 5117 Garden City Road |
3 | 2 | 1 | $855,000 | Login to View | 0 | 0 | 2006 | 1,201 sqft | N/A |
| 5 hours ago | 1801 7979 Firbridge Way |
2 | 2 | 1 | $1,249,800 | Login to View | 0 | 2 | 2013 | 1,256 sqft | N/A |
| 3 days ago | 503 8180 Lansdowne Road |
2 | 2 | 1 | $899,000 | Login to View | 3 | 1 | 2009 | 1,219 sqft | N/A |
| 3 days ago | 317 7468 Lansdowne Road |
3 | 3 | 1 | $959,999 | Login to View | 3 | 2 | 2017 | 1,141 sqft | N/A |
| 3 days ago | 1709 5788 Gilbert Road |
2 | 2 | 1 | $899,000 | Login to View | 3 | 1 | 2022 | 760 sqft | N/A |
Frequently Asked Questions About 1701 - 6888 Alderbridge Way
What year was this home built in?
How long has this property been listed for?
Is there a basement in this home?
Is there an open house scheduled?
Disclaimer: Listing data is based in whole or in part on data generated by the Real Estate Board of Greater Vancouver and Fraser Valley Real Estate Board which assumes no responsibility for its accuracy. - The advertising on this website is provided on behalf of the BC Condos & Homes Team - Re/Max Crest Realty, 300 - 1195 W Broadway, Vancouver, BC









































































































