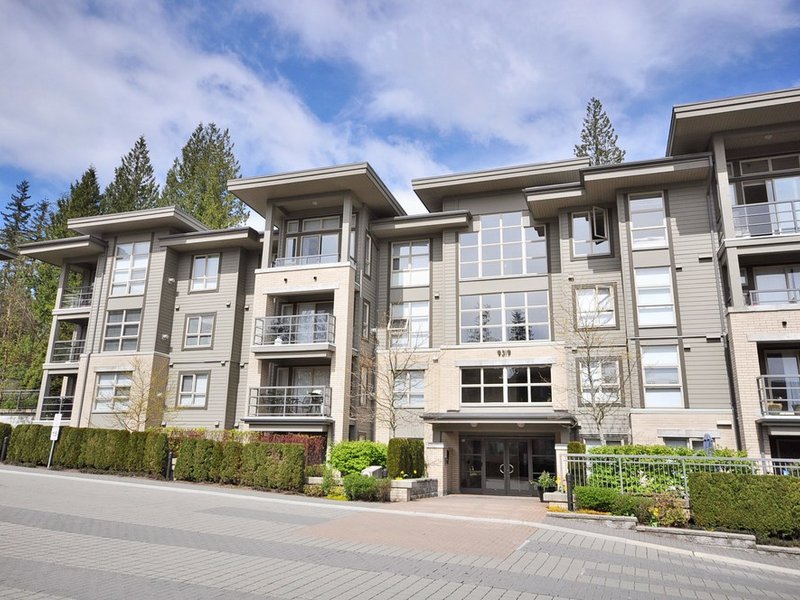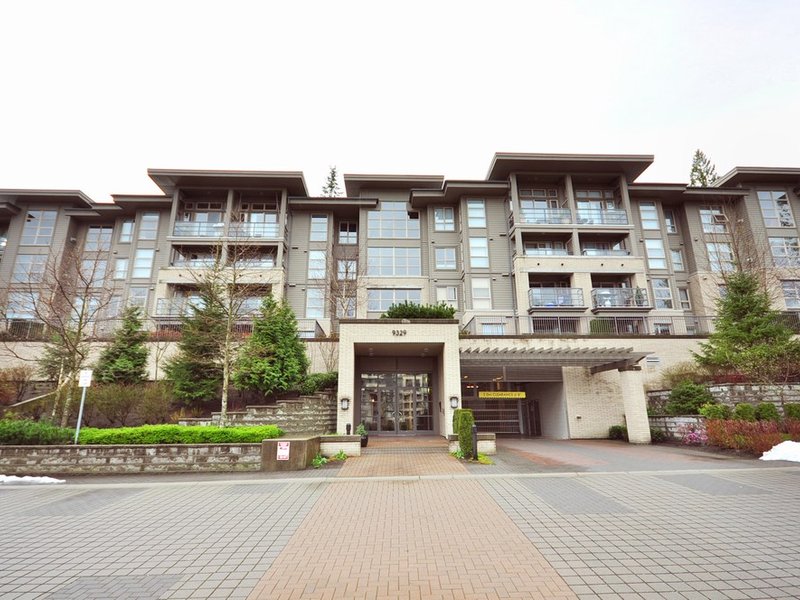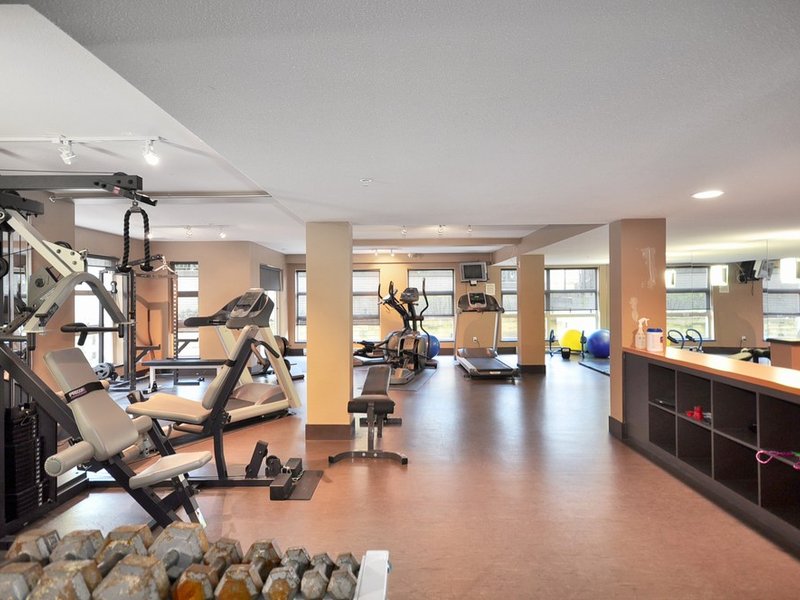205 - 9319 University Crescent, Burnaby, V5A 4Y5
2 Bed, 2 Bath Condo FOR SALE in Simon Fraser Univer. MLS: R2995648
Details
Description
Welcome to Harmony at UniverCity, a refined and contemporary residence nestled next to SFU campus. This South-Facing 2 Bed/2 Bath CORNER unit provides versatile living space tailored to your lifestyle. This efficient 963 SQF floor plan features no wasted space: separate bedrooms and bathrooms, walk in closet, beautiful kitchen w/SS appliances, gas range, stone countertops, breakfast bar seating, gas fireplace. Enjoy exclusive access to great amenities: gym, bike room and more. 5 min walk to SFU campus, Elementary School and Childcare Centre, buses, shops, and restaurants ensure convenience, while access to university facilities like the library, fitness center, tennis courts, outdoor parks, and bike paths, and pool for complete live/work/play. 1 parking 1 locker. OPEN May 3/4, 2-4pm.

Strata ByLaws
Open House
Come see 205 - 9319 University Crescent in person during the following open house times or schedule a private appointment by contacting us.
History
Mortgage
| Downpayment | |
| Rental Income | |
| Monthly Mortgage Payment | |
| Effective Monthly Mortgage Payment | |
| Qualification Monthly Payment | |
| Interest Rate | |
| Qualification Interest Rate | |
| Income Required | |
| Qualification Annual Income Required | |
| CMHC Fees | |
| Amortization Period |
Mortgages can be confusing. Got Questions? Call us 604-330-3784
Amenities
Features
Site Influences
Property Information
| MLS® # | R2995648 |
| Property Type | Apartment |
| Dwelling Type | Apartment Unit |
| Home Style | Multi Family,Residential Attached |
| Kitchens | Login to View |
| Year Built | 2005 |
| Parking | Underground,Side Access,Garage Door Opener |
| Tax | $1,772 in 2024 |
| Strata No | BCS1013 |
| Postal Code | V5A 4Y5 |
| Complex Name | Harmony |
| Strata Fees | $469 |
| Address | 205 - 9319 University Crescent |
| Subarea | Simon Fraser Univer. |
| City | Burnaby |
| Listed By | Oakwyn Realty Ltd. |
Floor Area (sq. ft.)
| Main Floor | 963 |
| Above | 963 |
| Total | 963 |
Location
| Date | Address | Bed | Bath | Kitchen | Asking Price | $/Sqft | DOM | Levels | Built | Living Area | Lot Size |
|---|---|---|---|---|---|---|---|---|---|---|---|
| 04/28/2025 | This Property | 2 | 2 | 1 | $615,000 | Login to View | 1 | 1 | 2005 | 963 sqft | N/A |
| 03/26/2025 | 316 9168 Slopes Mews |
2 | 2 | 1 | $610,000 | Login to View | 34 | 1 | 2016 | 850 sqft | N/A |
| 02/03/2025 | 202 9222 University Crescent |
2 | 2 | 1 | $638,888 | Login to View | 85 | 1 | 2008 | 960 sqft | N/A |
| 03/17/2025 | 309 9877 University Crescent |
2 | 2 | 1 | $599,000 | Login to View | 43 | 1 | 2017 | 860 sqft | N/A |
| 04/22/2025 | 303 8850 University Crescent |
2 | 2 | 1 | $628,000 | Login to View | 7 | 1 | 2019 | 840 sqft | N/A |
| 02/21/2025 | 302 9080 University Crescent |
2 | 2 | 1 | $598,800 | Login to View | 67 | 1 | 2015 | 900 sqft | N/A |
| 08/14/2024 | 9250 University High Street |
2 | 2 | 1 | $638,000 | Login to View | 258 | 1 | 2012 | 888 sqft | N/A |
| 03/10/2025 | 213 9228 Slopes Mews |
2 | 2 | 1 | $620,000 | Login to View | 50 | 1 | 2021 | 839 sqft | N/A |
| 03/27/2025 | 209 9228 Slopes Mews |
2 | 2 | 1 | $608,000 | Login to View | 33 | 1 | 2021 | 836 sqft | N/A |
| Date | Address | Bed | Bath | Kitchen | Asking Price | $/Sqft | DOM | Levels | Built | Living Area | Lot Size |
|---|---|---|---|---|---|---|---|---|---|---|---|
| 2 hours ago | 305 9060 University Crescent |
1 | 1 | 1 | $492,000 | Login to View | 0 | 1 | 2015 | 604 sqft | N/A |
| 5 hours ago | 37 9229 University Crescent |
3 | 2 | 1 | $799,900 | Login to View | 0 | 2 | 2006 | 1,160 sqft | N/A |
| 1 day ago | 203 9150 University High Street |
1 | 1 | 1 | $528,000 | Login to View | 1 | 1 | 2012 | 740 sqft | N/A |
| 5 days ago | 625 9009 Cornerstone Mews |
2 | 1 | 1 | $599,900 | Login to View | 6 | 1 | 2009 | 762 sqft | N/A |
| 5 days ago | 403 9232 University Crescent |
2 | 1 | 1 | $625,000 | Login to View | 6 | 1 | 2006 | 811 sqft | N/A |
| 6 days ago | 303 8850 University Crescent |
2 | 2 | 1 | $628,000 | Login to View | 7 | 1 | 2019 | 840 sqft | N/A |
| 1 week ago | 1103 8850 University Crescent |
2 | 2 | 1 | $788,000 | Login to View | 7 | 1 | 2019 | 840 sqft | N/A |
| 6 days ago | 507 8940 University Crescent |
2 | 2 | 1 | $749,800 | Login to View | 11 | 1 | 2021 | 952 sqft | N/A |
| 1 week ago | 118 9050 Highland Court |
3 | 3 | 1 | $998,000 | Login to View | 11 | 3 | 2016 | 1,524 sqft | N/A |
| 1 week ago | 1201 8761 University Crescent |
2 | 2 | 0 | $760,000 | Login to View | 12 | 14 | 2022 | 802 sqft | N/A |
Frequently Asked Questions About 205 - 9319 University Crescent
What year was this home built in?
How long has this property been listed for?
Is there a basement in this home?
Is there an open house scheduled?
Disclaimer: Listing data is based in whole or in part on data generated by the Real Estate Board of Greater Vancouver and Fraser Valley Real Estate Board which assumes no responsibility for its accuracy. - The advertising on this website is provided on behalf of the BC Condos & Homes Team - Re/Max Crest Realty, 300 - 1195 W Broadway, Vancouver, BC




































































































