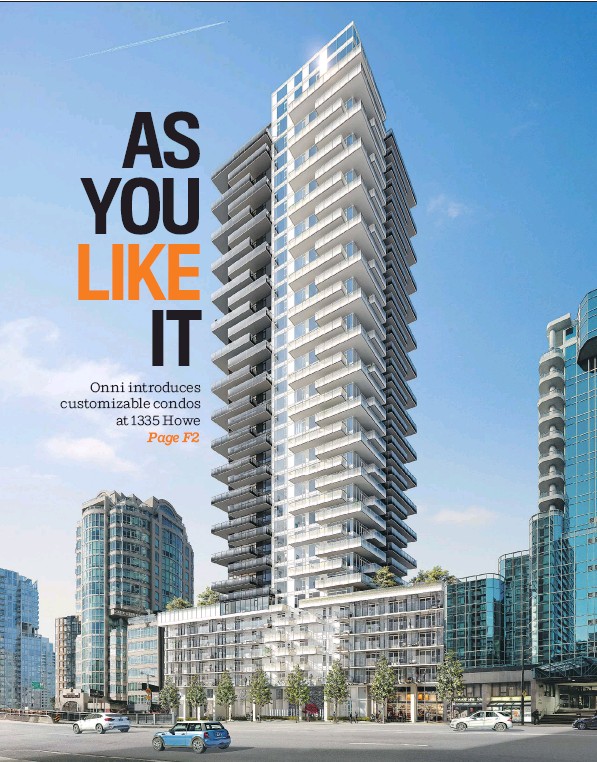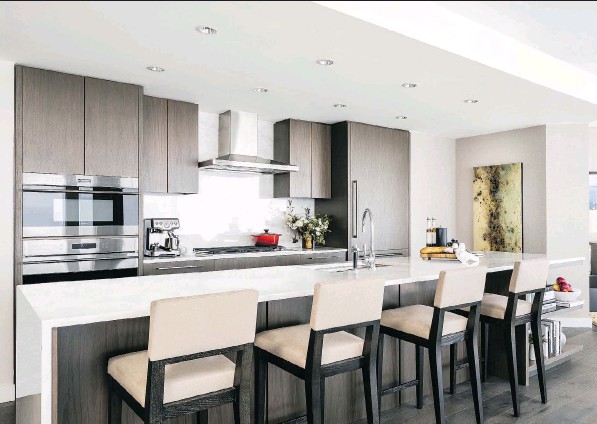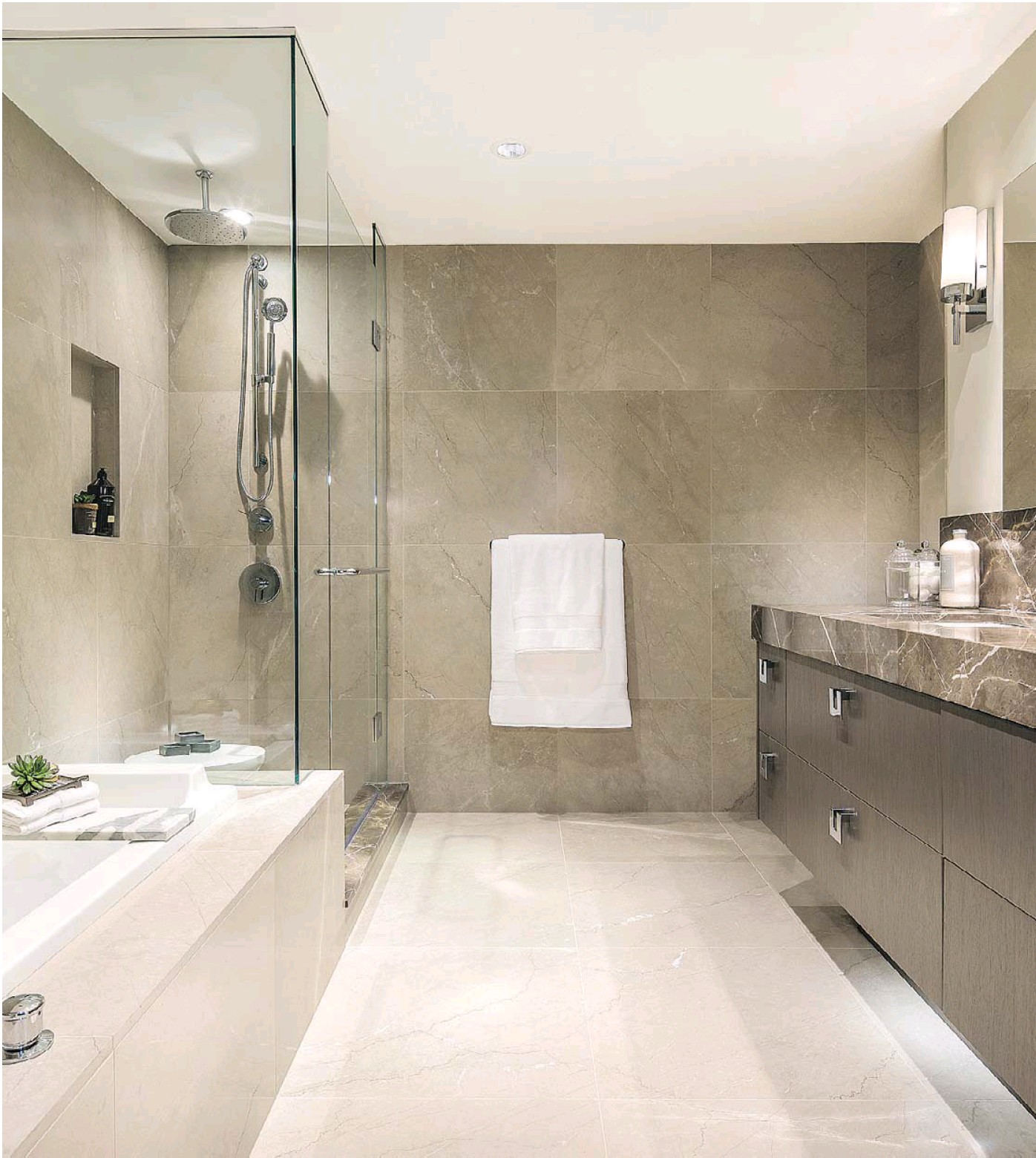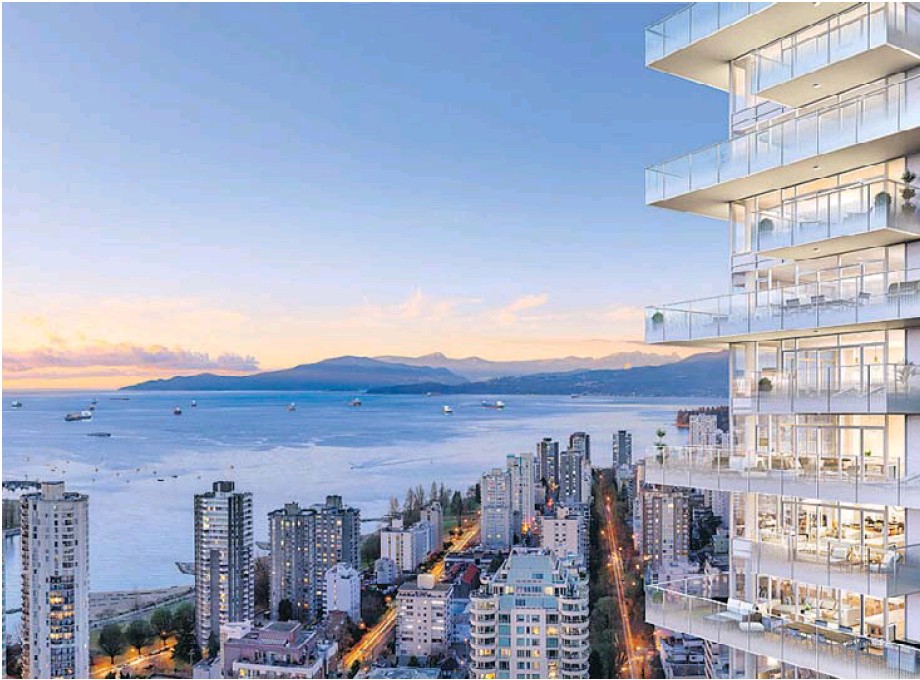1335 Howe at 1335 Howe 120 homes in a 40-storey tower by Onni Group
Onni introduces customizable condos at 1335 Howe
Simon Briault
The Vancouver Sun


Kitchens have breakfast bars in either marble or polished stone, flat-panel walnut veneer cabinets and appliance packages featuring top brands. LUKE POTTER PHOTOGRAPHY/ONNI GROUP

Bathrooms have wood cabinets, walk-in showers, soaker tubs and composite stone counters

Decks add up to 500 square feet of living space to homes at 1335 Howe
1335 Howe
Project location: 1335 Howe Street, Vancouver
Project size: 120 homes, 1,090 — 6,055 square feet, priced from $1.7 million
Prices: start at $1.7 million and viewings of the show suite are by appointment only.
Developer: Onni Group
Architect: IBI Group
Interior designer: Onni Group’s in-house designer
Sales centre: 1372 Seymour Street
Hours: Appointment only
Telephone: 604-689-8535
Website: https://www.onni.com/1335howe/
Condo developers often give their buyers options to customize their homes in one form or another – offering a choice of colour schemes, for instance, or the ability to upgrade some or all of the kitchen appliances. But a few years ago, Onni Group hit on an idea that takes the concept of customization a step further.
Nic Jensen, Onni’s vice-president of sales, says the idea of giving buyers the opportunity to customize the size and position of their homes at 1335 Howe, the company’s latest project, originated with a tower they built some years ago in Yaletown called The Mark.
“As it was being built, we saw a lot of interest from downsizers who wanted to follow their kids downtown, selling their homes in the west side or in West Vancouver,” Jensen says. “But they were having a tough time finding adequate spaces – homes with two or three bedrooms.”
“With affordability being what it is in Vancouver, many of the condos being built are five- or 600-square-foot one-bedrooms and eight- or 900-square-foot two-bedrooms,” Jensen adds. “That’s great for people entering the market, but it’s not going to cut it for downsizers that are used to a good amount of space.”
There was overwhelming interest from downsizers at The Mark, so Onni started to combine some of the homes, effectively putting two homes together to provide more options in terms of size. But because the idea was an afterthought and the architectural scheme of the building had not been specifically designed for it, the layouts weren’t ideal.
So in mid-2014, Onni decided to build a tower that catered specifically to downsizers. The Charleson has only three homes per floor and buyers could buy a single home, combine it with another on the same floor, or buy the whole floor. Homes ranged from about 1,100 to 3,600 square feet.
“When we launched the tower, it had 117 homes,” said Jensen. “But now, with only three homes left to sell, there’s a total of only 83 homes, because the ability to combine homes was so popular. After the success of The Charleson, we acquired another downtown site and thought we’d do this again.”
Onni’s 1335 Howe tower has 40 floors and four homes per floor, which makes them all corner units. On each floor, two of the homes have two bedrooms and two have three bedrooms. But if you want to have more space than that, you can combine any of the homes that sit next to each other, or even buy a whole floor. This would give you a living space of more than 6,000 square feet.
“What we’re offering here is the option to customize your home based on the size that you want and the view that you prefer,” Jensen says. “At the Charleson, we sold 10 homes that were entire floors. This floor plate here at 1335 Howe is somewhat larger so that will obviously be reflected in the price, but we certainly expect to see a few homes sold as entire floors. The combo homes start at about 2,350 square feet.”
As you’d expect from a high-end offering like 1335 Howe, the developers are piling on the luxury when it comes to the interiors. Kitchens have stone countertops with breakfast bars in the buyers’ choice of marble or polished stone. There are flat-panel walnut veneer cabinets, under-cabinet lighting and appliance packages featuring brands like Wolf, Sub-Zero and Asko. All kitchens also come with wine fridges and the option to upgrade from microwaves to steam ovens.
Bathrooms have ‘floating’ wood cabinets, walk-in showers, soaker tubs, composite stone slab countertops and accent lighting. There’s 12-by-24-inch porcelain tile on bathroom floors and matching 24-by-48-inch tile on the walls.
Homes include built-in speakers, motorized blinds and home automation systems. Heating and cooling can be remotely controlled by wi-fi. The developers are also offering a 24-hour concierge service, separate storage lockers and fully enclosed, two-car garages to all residents at 1335 Howe.
“On the south side of the building where all the sun is we’ll have an outdoor pool, hot tub, cabanas and loungers,” says Jensen. “On the north side, there’ll be an outdoor patio with a kids’ play area, barbecue and dining area. Between the two, encompassing an entire floor of the building, we’ll have a fully equipped gym, meeting rooms and a lounge and party room.”
“With the distinctive design of the building, there are wrap-around patios on every other floor, but it’s important to note that the patios in every home are very large,” Jensen adds. “They provide 250 to 500 square feet of deck space per home. Downsizers are sacrificing their yards when they make that move to a condo, but we’re able to offer plenty of outdoor space to lounge, barbecue and entertain.”
© 2017 Postmedia Network Inc.