Cedar Creek 7133 14th Avenue Burnaby three 6 storey buildings with a total of 128 homes by Ledingham McAllister
Cool contemporary design on display at Ledingham McAllister?s Cedar Creek in South Burnaby
Kathleen Freimond
The Vancouver Sun
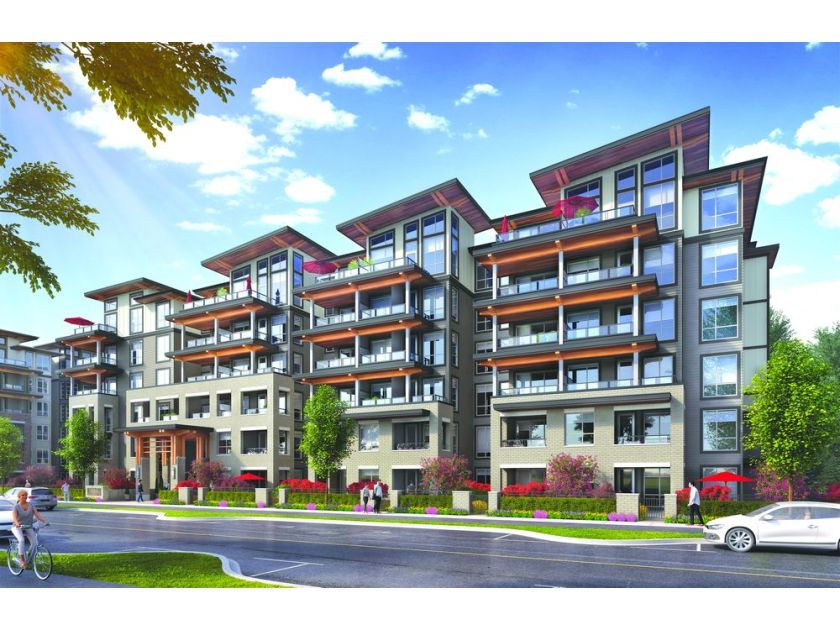
Cedar Creek is a project from Ledingham McAllister in Burnaby. PNG
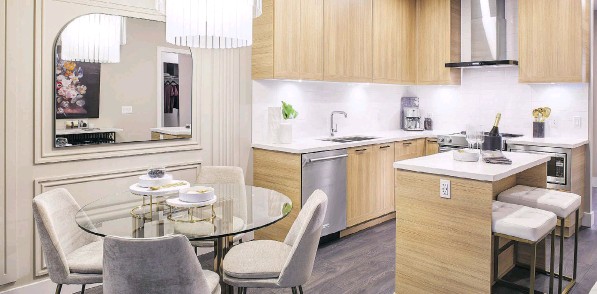
The six-storey wood-frame Cedar Creek building comprises 128 units
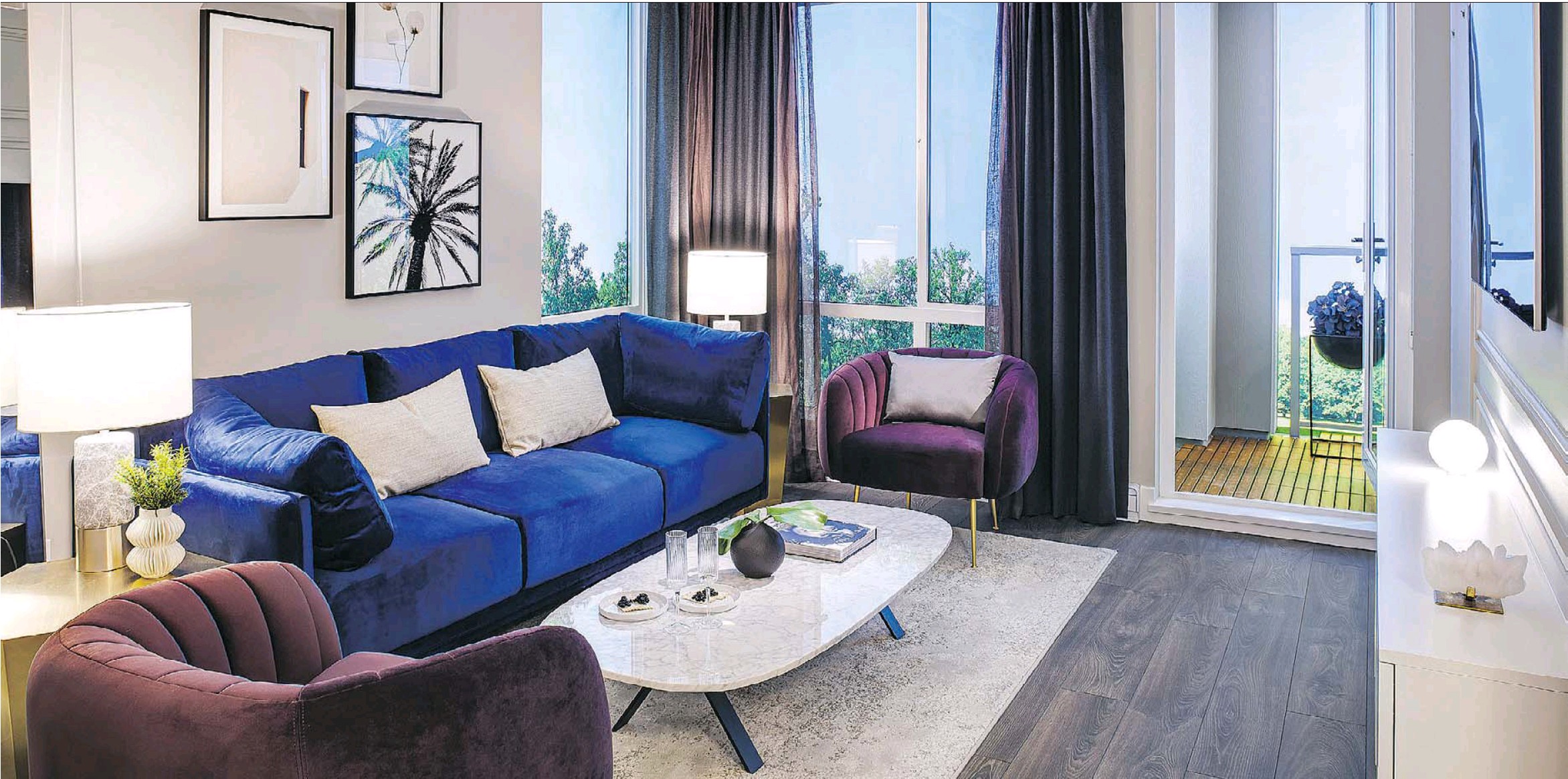
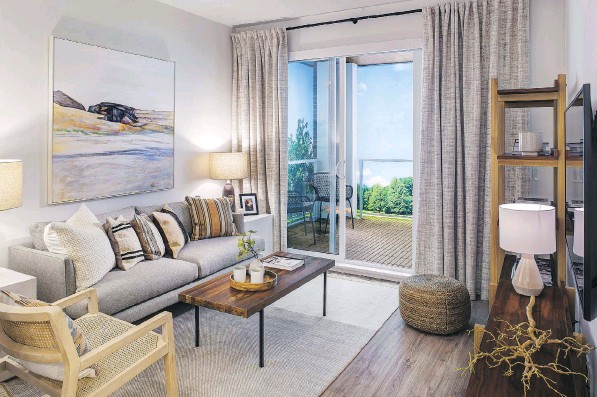
Cedar Creek is Ledingham McAllister Properties? residential development in Burnaby, offering a range of homes from one-bedroom to three-bedroom.

The stone colour palette is seen in the den of the one-bedroom model
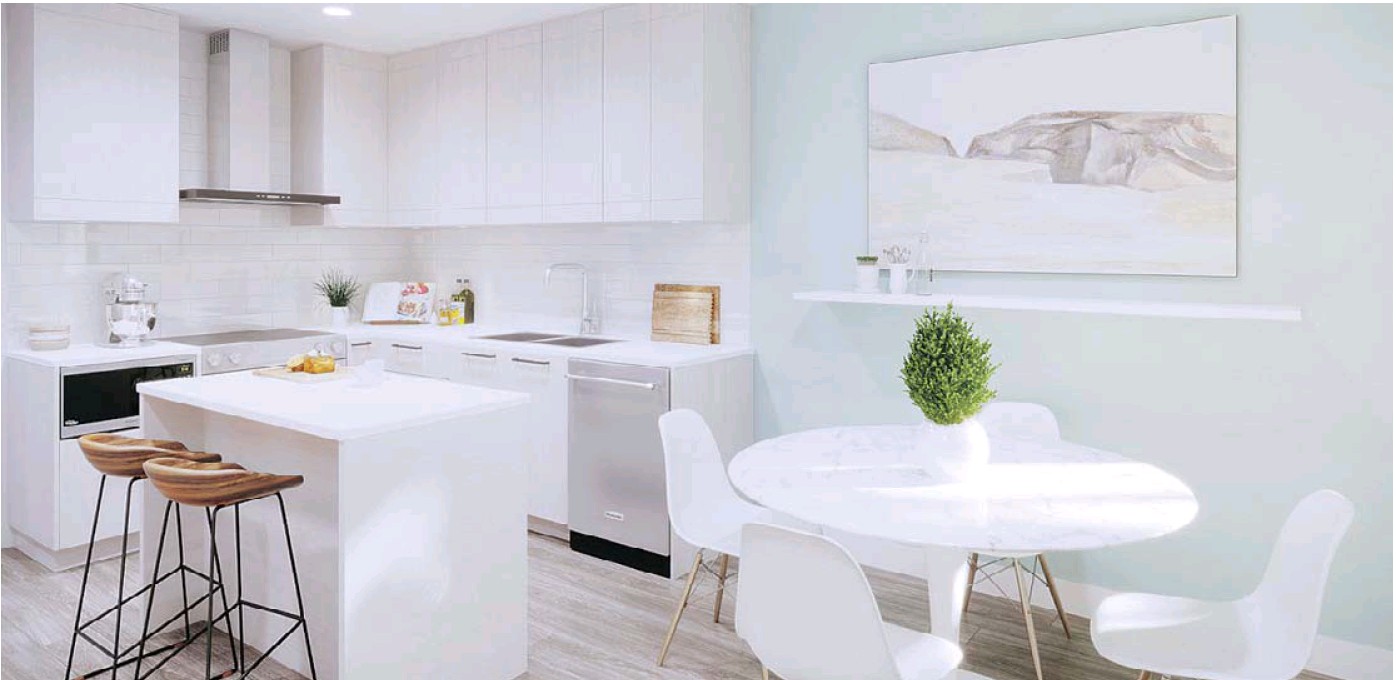
Cabinetry at Cedar Creek features a twist on shaker style with a cross-grain at the top and bottom
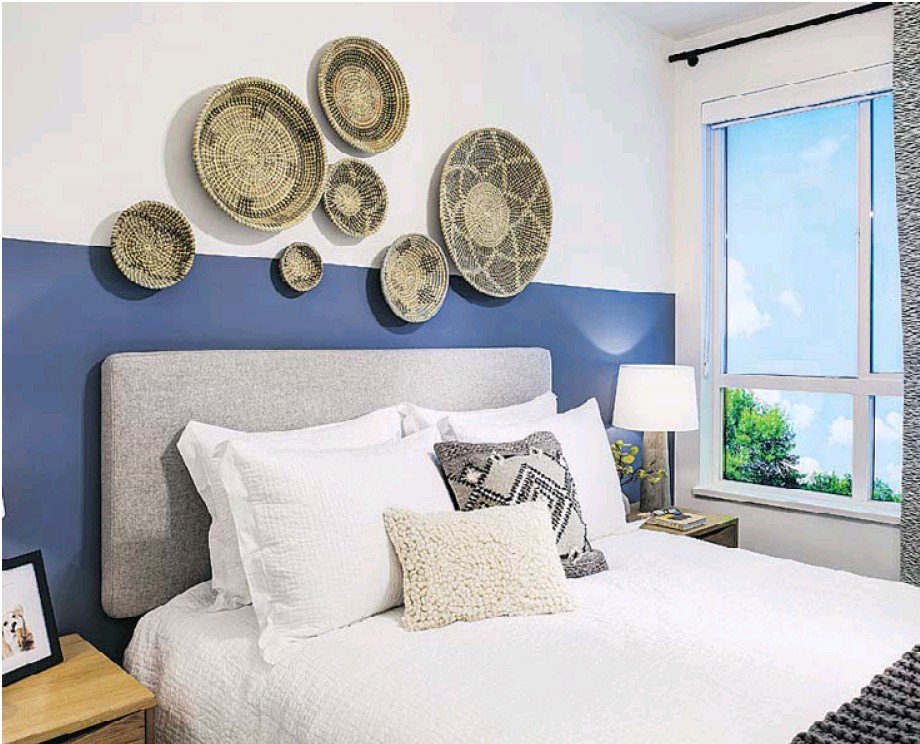
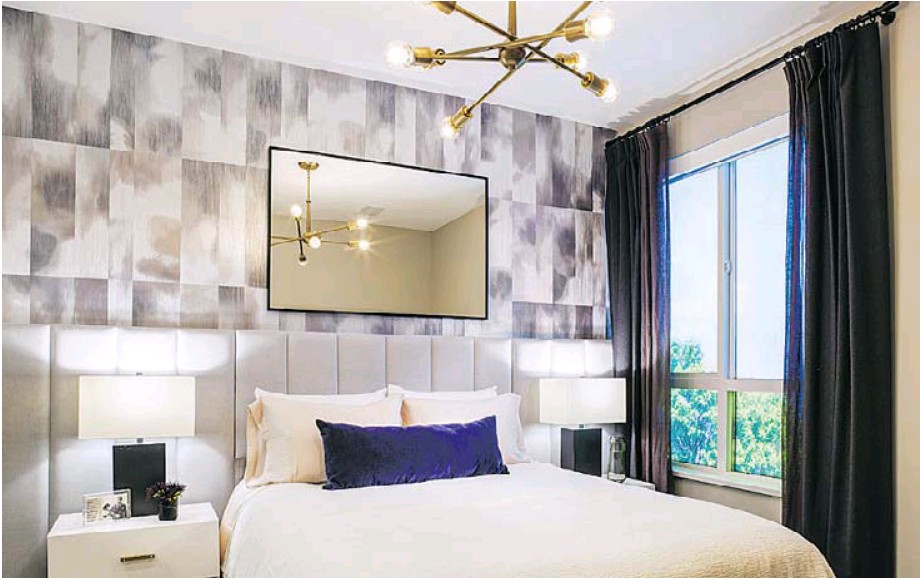
Pops of colour help create a glamorous ambience in the bedrooms, which feature both a sophisticated and an urbane style
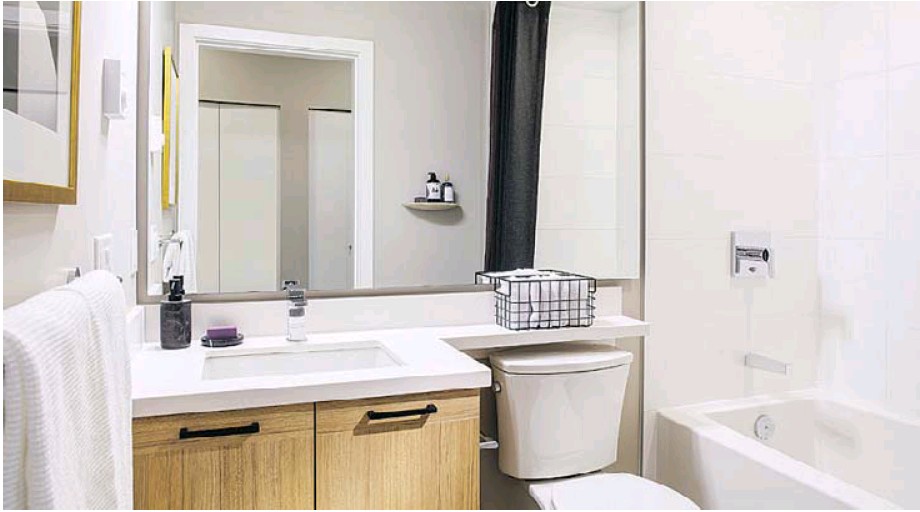
Affordable style comes with amenities. PHOTOS PNG MERLIN ARCHIVE
Project: Cedar Creek
Project address: 7133 14th Avenue
Project City: Burnaby
Developer: Ledingham McAllister
Architect: Integra
Interior designer: The Mill
Project size: 3, 6-storey buildings (first phase: 128 units)
Bedrooms: one-bedroom and den; two-bedroom; two-bedroom and flex space; three-bedroom
Unit size: 639 to 995 square feet
Price: From low $500,000s
Construction: Starts early 2019
Sales centre: 7166 14th Avenue, Burnaby, BC
Sales centre hours: Saturday – Thursdays from 12 noon to 5 p.m. (closed Fridays)
Phone: 604-529-8868
Website: liveatcedarcreek.com
Cedar Creek, Ledingham McAllister Properties’ new residential development in South Burnaby, is part of the revitalization of the city’s Edmonds neighbourhood and will be located adjacent to the planned nearly 60-acre Southgate City community.
Construction of the first building in the three-phase Cedar Creek development at 7133 14th Avenue, Burnaby, is scheduled to start in early 2019. The 128-unit, six-storey wood-frame building comprises a range of homes from one-bedroom and den through to three-bedroom suites.
“This neighbourhood has a loyal and established long-term community and is attractive to first time buyers, people who are moving up to larger homes or those who are looking to stay in the community and downsize – it appeals to a very wide range of people,” says Manuela Mirecki, Ledingham McAllister’s senior vice president of marketing and design.
Mirecki says there is a lot of interest in the development from people who have lived in the community for a long time and those who prefer the scale of the six-storey buildings.
“The architecture is very West Coast with big overhangs and wood grain soffits. There is lots of articulation in the building, so it looks more like a collection of smaller buildings — it modulates in depth and height, creating a more vibrant and organic flow,” she says.
At the sales centre at 7166 14th Avenue, Burnaby, potential buyers can choose from two colour palettes, Stone and Sand. The Stone scheme can be seen in the one-bedroom and den example while the choices in the Sand palette are on view in the two-bedroom unit.
“Whenever we can have two display suites we always aim to show two vastly different interpretations in the décor,” says Mirecki, noting that the two-bedroom suite has a sophisticated and urbane sensibility with pops of colour and a glamourous ambience, while the one-bedroom unit is aimed at a younger buyer.
“The [one-bedroom] décor was inspired by a sweater-wrapped chair I saw at a fashion show in New York,” she adds, explaining that her inspiration, in the form of two sweater-wrapped chairs, is part of the show suite’s décor.
In the kitchens, different colours of the same cabinet style are used in both schemes. Mirecki is upbeat about the cabinetry.
“We spend a lot of time meeting with our suppliers, and on a factory tour I saw a small sample of the cabinetry we are using for Cedar Creek. I immediately liked it, it’s almost a twist on shaker style. It has the cross-grain at the top and bottom and it can be interpreted as contemporary or traditional,” she says.
The kitchen cabinets include soft-close mechanisms while matte black pulls on lower cabinets add a contrasting detail to the doors and drawers. The light countertops are complemented by the full-height backsplash of stacked white 12- by 4-inch tiles
The major kitchen appliances, all by KitchenAid, include a five-element ceramic-glass cooktop and oven; refrigerator with freezer and dishwasher. The modern hood fan is by Venmar and the microwave is by Panasonic. The in-suite laundry includes a front-loading washer and dryer by Whirlpool.
The developer has used Kohler products for all its faucets, sinks and plumbing fixtures in Cedar Creek says Mirecki, referencing Ledingham McAllister’s long-term relationship with the brand. The deep-bowl stainless steel kitchen sink and Purist faucet with pull-down spray nozzle is a nod to contemporary style in this functional area.
In the ensuite bathrooms, marble-like 12- by 24-inch porcelain wall tiles and limestone-look floor tiles give the spaces a relaxing ambience.
“In smaller spaces the less aggressive the pattern on the large surfaces the more open and bright the space will feel,” she says.
In the main bathrooms, with their Kohler Hytec soaker tubs, the large format white wall tiles, enhance the fresh and clean design esthetic.
Laminate flooring connects the entry, kitchen, dining- and living-rooms while bedrooms are carpeted.
“We have found people like carpet in bedrooms, they want to step out of bed onto something soft,” she says.
In the one-bedroom show suite, the den is shown as an office, but Mirecki says in other developments she has seen this space repurposed for a variety of uses from a sewing or craft room to accommodate a day bed for a comfortable reading nook.
All units will have one parking stall and a bike storage locker in the underground parkade. Charging stations for electric vehicles are also included (a total of five in the three phases). The developer is also working with the car-sharing organization Modo Car Cooperative, and will provide on-site parking and access to three Modo cars.
Shared amenities for the whole Cedar Creek development include play areas for children (one of these play areas will be completed to coincide with Phase 1), a fitness room, guest suite, meeting room and community garden plots.
Burnaby’s official flower, the rhododendron, is prominent in the landscaping plan that includes planting more than 170 of the flowering shrubs. More than 225 trees will also be planted including nearly 50 dogwoods (B.C.’s floral emblem) and 26 maples in addition to many other shrubs and bushes including California Lilacs and evergreen huckleberries.
© 2018 Postmedia Network Inc.