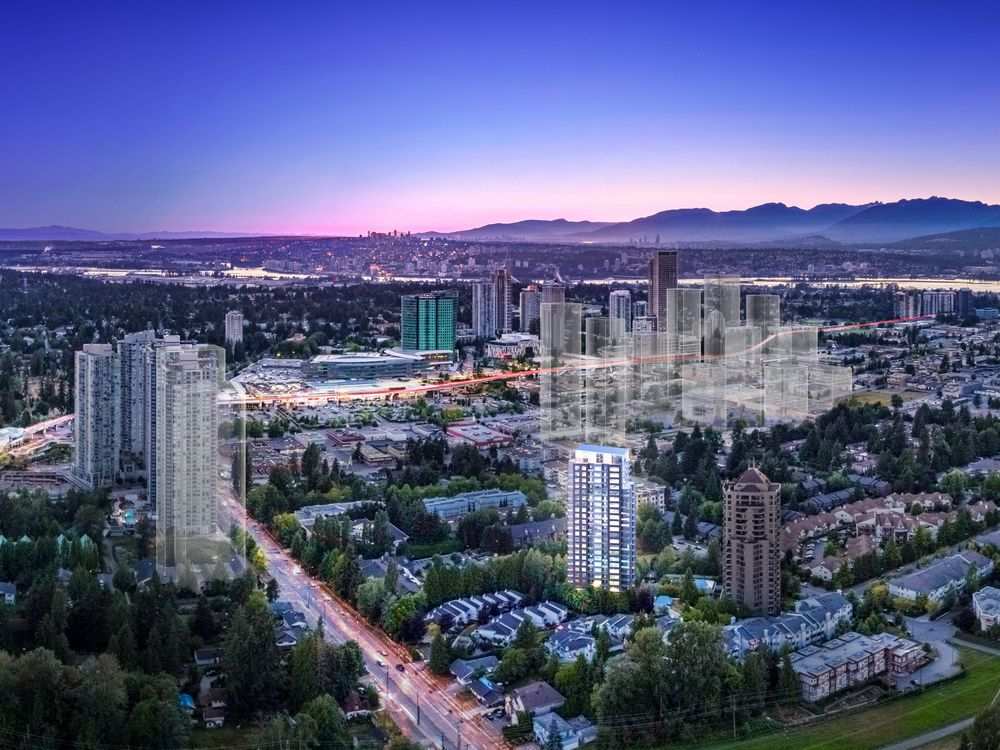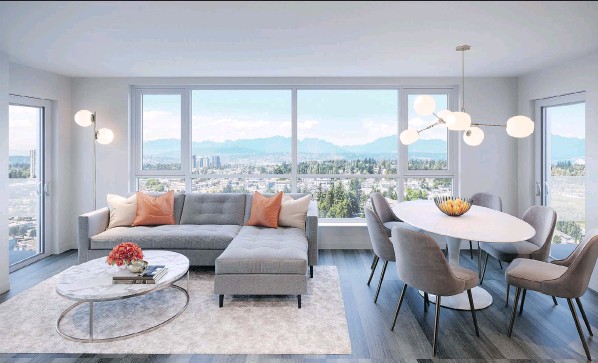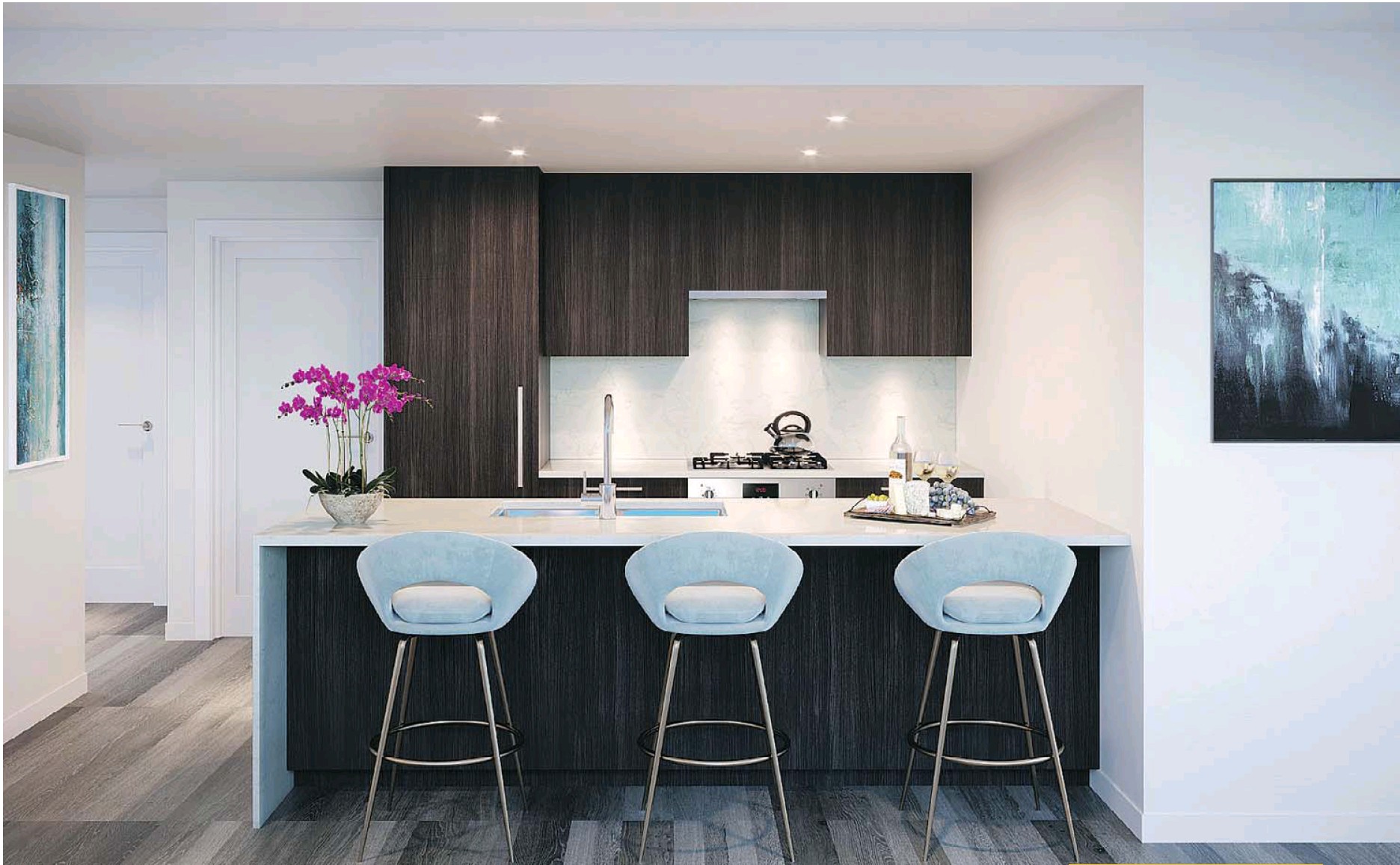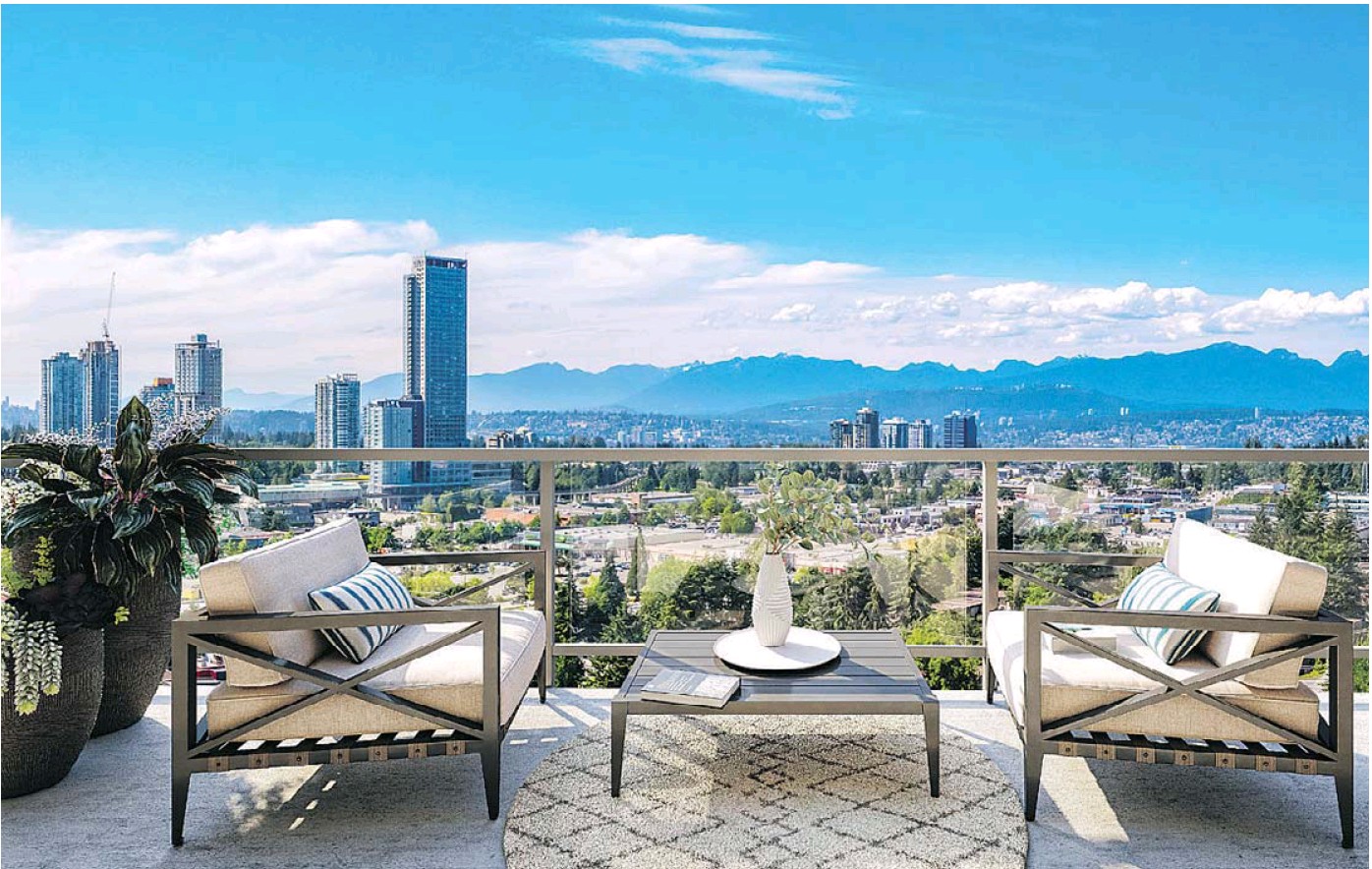Centra 13868 101 Avenue Surrey 24 storey highrise with 167 homes by Everst Group
Amenities at Surrey’s Centra towers to include shared work spaces.
Michael Bernard
The Vancouver Sun

Centra is a project from the Everest Group of Companies in Surrey. PNG

All Centra homes feature wide-plank laminate wood flooring and expansive windows that are covered with stylish roller shades for clean, modern lighting control.

Kitchens feature Caesarstone countertops, a backsplash, under-mount stainless steel sinks and sleek cabinetry

Condo homes in the Centra highrise will offer residents a georgeous view of scenic Surrey
Centra, Surrey, B.C.
Project location: 13868 101 Avenue, Surrey
Project size: A total of 167 studio, one, two, and three-bedroom homes in a 24-storey highrise in Surrey Central District. Close to Skytrain, shopping, SFU Surrey campus, library and rec centre, and Green Timbers Urban Park. More than 16,000 square feet of amenities include work spaces for entrepreneurs and students.
Prices: From $299,900 with 50 of the 167 units priced under $399,900
Developer: Everest Group
Architect: Atelier Pacific Architecture Inc.
Interior Designer: Cristina Oberti Interior Design
Sales Centre: TBA
Sales phone: 604.498.3887
Website: centrasurrey.com
Occupancy: Late 2021
Centra, a new 24-storey high rise in the Whalley neighbourhood, is developing shared work spaces as part of the 16,000-square-foot amenities space it is developing for its 167 units to be built close to the bustling Central Surrey district on the Skytrain line.
“We expect the demographic is first-time buyers, growing young families and investors,” says Venus Tong, project manager, developer services, for Rennie, which is marketing the homes.
“And we do have co-work space for both students and entrepreneurs in the tower.”
In its marketing materials, Centra says that the building provides “new options for student study sessions and the increasing number of entrepreneurs and telecommuters who work from home either full-time or part-time. (There are) work stations, meeting rooms and places to simply hang out with other like-minded business people.”
Centra also has the advantage of being in a transitional area between the emerging Surrey downtown core and the established neighbourhoods of suburban Surrey, said Tong. “You have the quietness that you don’t normally get in a tower as you are nine minutes away from a Skytrain station.
“That’s kind of a unique feature that we focus on in our ads, that you have the urban energy but still have a suburban feel. That really differentiates Centra from everything else (in the area),” she said. To add to that suburban feel, there is about 9,000-square-feet of landscaping on the parcel.
The homes themselves all have high (eight-foot-eight-inch) ceilings, a choice of light and dark colour schemes by Cristina Oberti Interior Design, and climate control provided through Centra’s integration with Surrey’s neighbourhood utility and air-conditioning by Centra.
Studio suites are 436 square feet while one-bedroom homes range between 469 to 552 square feet; two bedrooms are from 600 square feet to 935 square feet and three-bedroom homes range from 941 square feet to 1,108. The townhomes range between 1,389 square feet and 2,157 square feet while the penthouses are 1,316 square feet and 1,339 square feet.
All homes come with wide-plank laminate wood flooring and the expansive windows are covered with stylish roller shades for clean, modern lighting control.
The contemporary-styled kitchen comes with Caesarstone countertops, backsplash and waterfall edges. An under-mount stainless steel sink is complemented by polished chrome Grohe fixtures and embellished sleek cabinetry. Studio and one-bedroom homes are equipped with a 24-inch appliance package while the larger homes come with a full-size 30-inch appliance package.
The integrated dishwasher and refrigerator are manufactured by Blomberg while the stainless steel four-burner gas cooktop by Fulgor is accompanied by a wall oven and a Faber stainless steel hood fan and a Panasonic stainless steel microwave with custom trim kit.
The bathrooms feature stainless steel Grohe faucets and showerheads with polished chrome accessory fixtures. Ensuite bathrooms feature floor-to-ceiling porcelain-tiled walls. All homes feature spacious medicine cabinets and shelving for convenient storage.
As well as boasting the shared co-work space, the amenity facility has a fitness room, a yoga room, a dog washing station, and a small do-it-yourself space for small home improvement projects. Also included are a private theatre for movie nights, a party room with a fully equipped kitchen and a parcel delivery room. Every home comes with one parking spot and a storage locker.
Secured underground parking comes with two electric vehicle charging outlets and 17 conveniently located visitor parking spaces. There are also secured access and elevator lock-off controls to each floor. Each unit comes standard with 2-5-10 National Home Warranty.
© 2019 Postmedia Network Inc.