Currents at Water’s Edge 3188 Riverwalk Avenue 141 homes in two 7-storey mid-rise buildings by Polygon Homes
Location is key to the draw of Polygon’s Currents at Water’s Edge
Simon Briault
The Vancouver Sun

An artist?s rendering depicts Currents at Water?s Edge, which is to rise in the River District community in south Vancouver
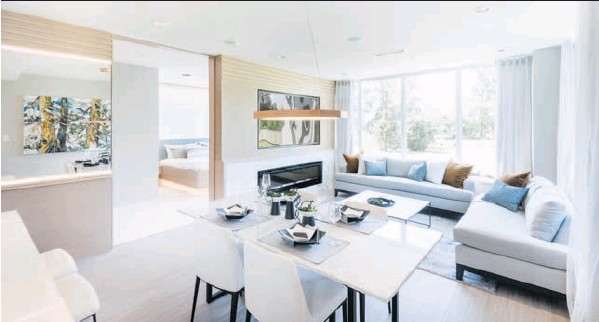
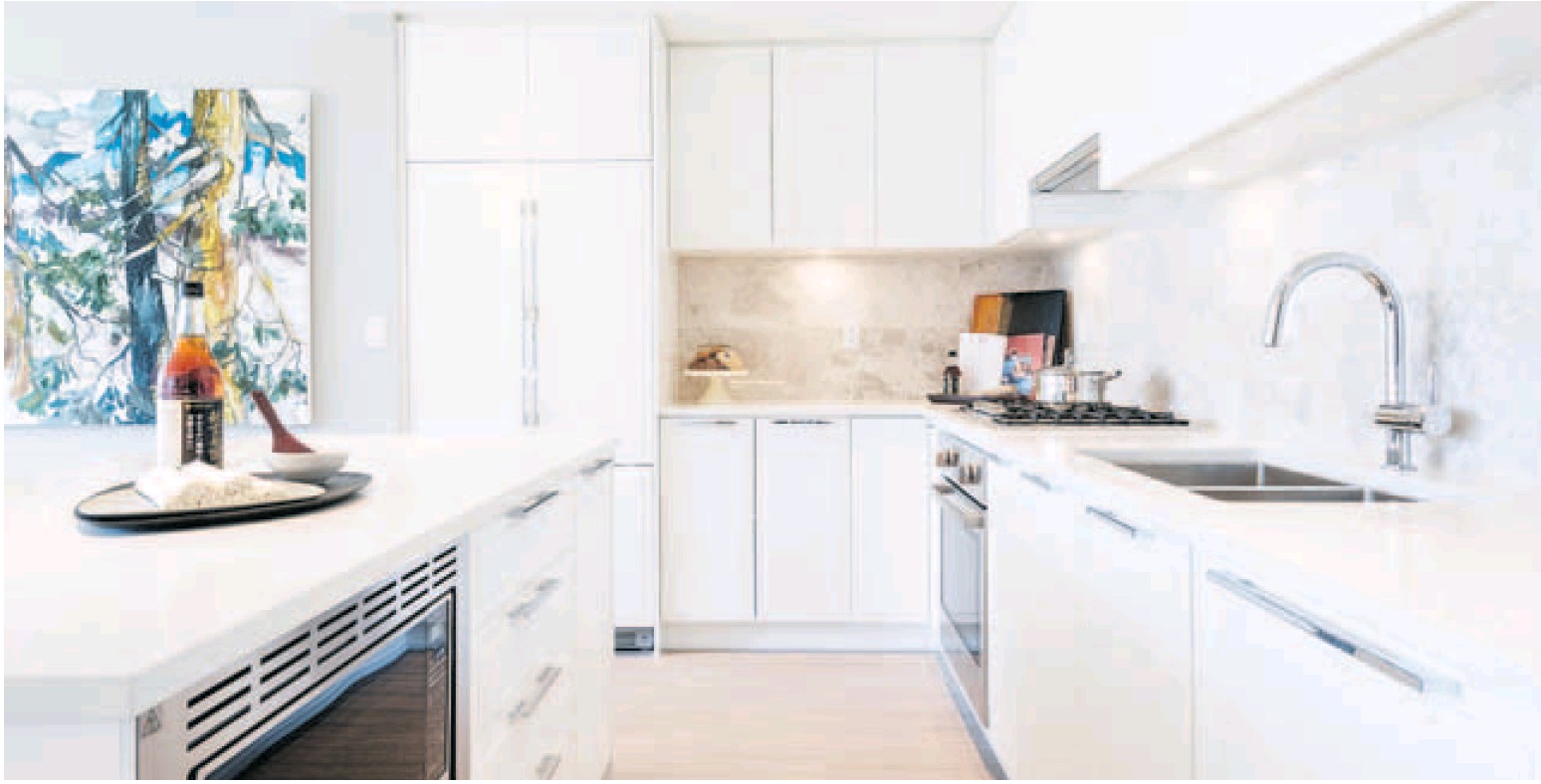
Currents at Water?s Edge is a two building 141 unit project being developed by Polygon in Vancouver?s River District
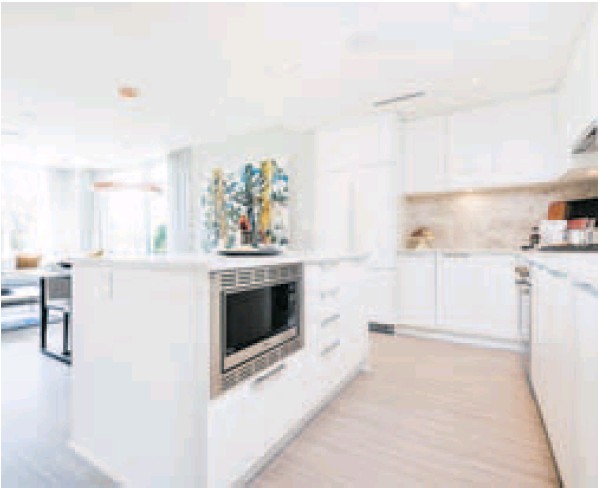
Kitchens will feature square-edge cabinetry and soft-close hardware
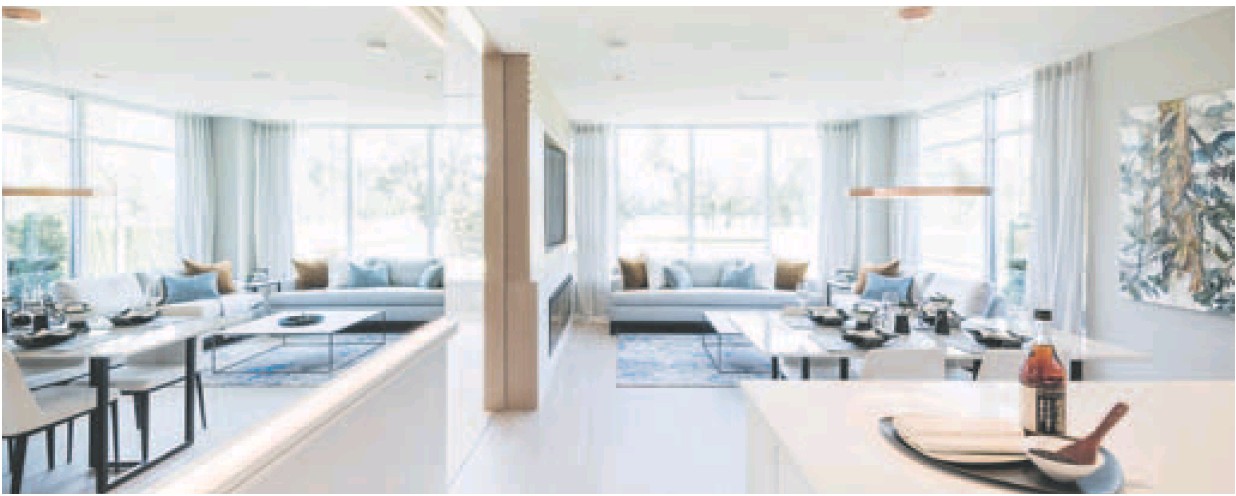
Residences at Currents at Water?s Edge range from 560 to 1,742 square feet

Homes have wood-style laminate flooring, nine foot ceilings and a choice of two designer colour schemes
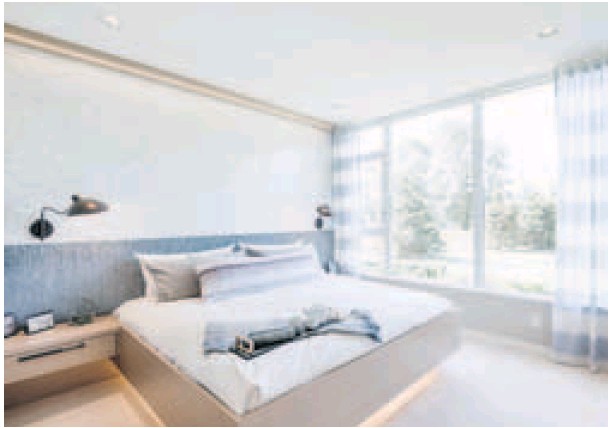
Currents at Water?s Edge features 141 units with one to three bedrooms
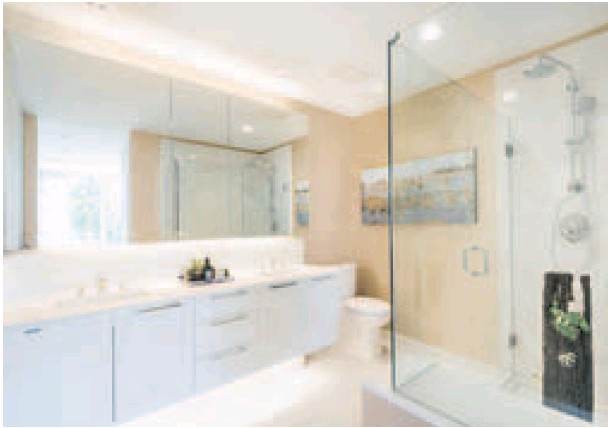
Bathrooms include spa-style showers and integrated bench seating
Currents at Water’s Edge
Project location: 3188 Riverwalk Avenue, Vancouver
Project size: 141 homes, one to three bedrooms, 560 — 1,742 square feet. One-bedroom homes start from the high $500,000s and two-bedroom homes from the high $700,000s
Developer: Polygon Currents Homes Ltd.
Architect: GBL Architects Inc.
Interior designer: Polygon Interior Design Ltd.
Sales centre: 3202 Riverwalk Avenue, Vancouver
Sales phone: 604-451-8518
Hours: noon — 6 p.m., Sat — Thurs
Website: http://www.polyhomes.com
In just a few years, the 130-acre piece of land between Boundary Road and Kerr Street in south Vancouver has been transformed beyond all recognition. The area’s industrial past is long gone and the master-planned residential community known as the River District is rapidly taking shape.
Polygon’s Currents at Water’s Edge is the latest River District project to benefit from the growing number of local amenities and proximity to the waterfront along the Fraser River. The project is a residential development of two buildings with a total of 141 homes. Currents West, the first of these, sold out in just over a month earlier in the summer. Homes at Currents East are on sale now.
“The vision of River District is now becoming a reality,” said Goldie Alam, Polygon’s senior vice-president of marketing. “There’s a store there, a wine store is open, you’ve got the Romer’s burger bar with the riverfront patio, and there’s a bank as well. All the stuff we’ve been talking about for the last few years is starting to come together.”
The homes are right on the water in a terraced building and many of them have spacious patios and decks with views of the river. Alam said one of the key things that is generating interest from buyers is that there’s a large variety of options to choose from – homes have one, two or three bedrooms and range in size from 560 to 1,742 square feet.
“It’s very centrally located – you’re only a few minutes drive from Metrotown, Richmond or the Canada Line at Marine Gateway,” Alam added. “At the same time, it’s still in Vancouver and it’s important for some people to have that Vancouver address.”
Win Le is one of those people. He has bought a two-bedroom home on the fifth floor and said that the location, the floor plans on offer and the prices were among the biggest draws for him.
“I’ve been thinking about River District for a number of years,” he said. “It’s been very thoughtfully developed and I can see myself living there long term. They’ve really made the most of the natural surroundings, which is important to me.”
Alam said that buyers have included downsizers or people moving up from older condos in other parts of Vancouver.
“As the community has grown, there’s an established neighbourhood of other Polygon homeowners who are enjoying it here already,” she added. “We’ve seen their friends and family looking to buy in this development because they want to live nearby. They may have come to visit in the past and have been to the farmers’ market or had a walk along the river. In that way, they’ve been able to see the potential for this community.”
Stores and amenities that are already open at River District or coming soon to the area include Starbucks, Save on Foods, TD bank, Westminster Savings and Everything Wine. The urban planners involved in the area’s regeneration have also taken care to revitalize the natural environment. These efforts include introducing native plants, creating plenty of green space and reconstructing the foreshore to improve fish habitats.
As for the homes on offer at Currents at Water’s Edge, residents can expect wood-style laminate flooring in living and dining areas, nine-foot ceilings and a choice of two designer colour schemes: Terra and Cielo. There are vertical blinds on sliding doors and horizontal blinds on all windows. All homes have either decks or patios and the development will also include community gardens and a children’s play area.
Kitchens feature square-edge custom cabinetry with polished chrome pulls and soft-close hardware. There are engineered stone countertops and stone tile backsplashes. Special cabinet features in some of the homes include a pantry and Lazy Susan. There are roll-out recycling bins, under-cabinet lighting and pot lights in all kitchens. The stainless-steel appliance packages include Bosch ovens with five gas burners and 24-inch dishwashers and 36-inch fridge freezers that are integrated into the cabinetry.
Bathrooms include spa-style showers with rain shower heads and integrated bench seating. There are polished chrome faucets and engineered stone countertops. Other features include porcelain tile flooring, vanity mirrors and medicine cabinets.
Le said he’s looking forward to making a home at Currents at Water’s Edge – the project is scheduled for completion in the spring of 2020.
“There’s a great community feel to the River District and a certain vibe you don’t get elsewhere,” he said. “But at the same time, it still feels like a part of Vancouver. The location is ideal and the combination of shops, amenities and restaurants is really great.”
“The people at Polygon were very helpful,” Le added. “I never felt pressured to go for a particular unit. It was more about providing all the information I needed to make a decision that would be right for me.”
© 2017 Postmedia Network Inc.